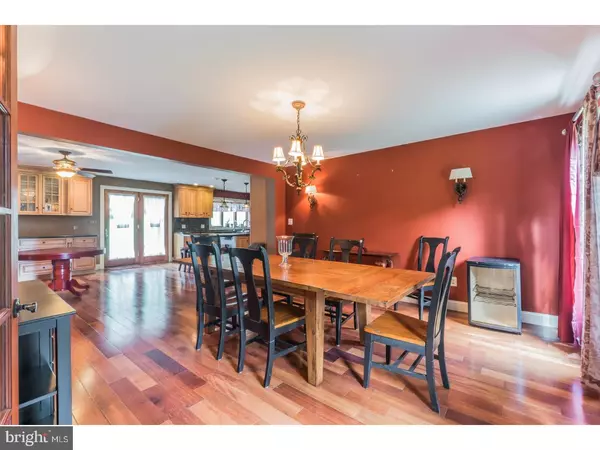$775,000
$775,000
For more information regarding the value of a property, please contact us for a free consultation.
6 Beds
7 Baths
5,996 SqFt
SOLD DATE : 04/05/2019
Key Details
Sold Price $775,000
Property Type Single Family Home
Sub Type Detached
Listing Status Sold
Purchase Type For Sale
Square Footage 5,996 sqft
Price per Sqft $129
Subdivision None Available
MLS Listing ID 1002293732
Sold Date 04/05/19
Style Colonial,French
Bedrooms 6
Full Baths 6
Half Baths 1
HOA Y/N N
Abv Grd Liv Area 5,996
Originating Board TREND
Year Built 1986
Annual Tax Amount $16,328
Tax Year 2018
Lot Size 1.786 Acres
Acres 1.79
Lot Dimensions IRR
Property Description
This stunning French Colonial is located in one of the most desired areas of Upper Providence was fully remodeled from top to bottom in 2006. Situated on over 1.7 acres in a private cul-de-sac, this 5-6-bedroom home boasts 6.5 baths and has close to 6,000 sq. ft. of finished living space! A new Portico leading to a double door entryway opens to a stunning 2 story foyer with custom butterfly staircase. Seamless Brazilian cherry floors run throughout the first and second floors as the large open floor plan begins in the formal dining room with an open view of the gourmet kitchen. With its custom-made maple cabinets, GE Monogram appliances, including an ice machine, temperature controlled warming drawers and pot filler, and additional elegant features would make any chef envious. Exit the kitchen to your large rear deck with views of your private oasis with gorgeous in-ground heated pool lined with natural stone and a one of a kind, custom made, natural drift wood pool bar. Walk through the bamboo garden to the sanctuary that sits on the bed of a tributary that feeds Ridley Creek and enjoy the peacefulness of this special place. The open floor plan includes the family room, adjacent to the kitchen, boasting a stone fireplace, and ample natural lighting. The considerable formal living room off of the foyer also leads to a private study with views to the back of the property and access to the extensive rear deck. The generous second floor hosts 5 substantial bedrooms including 3 with private bathrooms with bedrooms 4 and 5 sharing a Jack and Jill full bath, The lavish master bedroom is a retreat with its tray ceiling, gas fireplace, sitting area, walk in closets and substantial master bath with cherry cabinetry, whirlpool tub and custom tiled stall shower, and finished 10x20 walk-up, private dressing area and walk-in closet space. All bedrooms have recessed lighting and ample closet space. Every one of the 6 full and 1 half baths bathrooms have been refinished with custom cabinetry and tile as well as granite countertops. The second floor also includes a convenient laundry room. A rear staircase leads to a finished mudroom with a full bath, and a bonus room off of the garage that would make a great second office or craft room etc. The walkout lower level is finished with a large family room including a 3rd fireplace, recessed lighting, a separate finished space, perfect for a Theater Room or game room! The bonus bedroom in the lower level with its own full bath is perfect for guests to have their own space! This home Literally has it ALL, does not disappoint and offers so much for the discriminating buyer. Located minutes from downtown Media, close to the train, major routes and the airport. You will not find another home with all of these recent updates at this price per sq foot! Motivated Sellers!
Location
State PA
County Delaware
Area Upper Providence Twp (10435)
Zoning R-10
Rooms
Other Rooms Living Room, Dining Room, Primary Bedroom, Bedroom 2, Bedroom 3, Kitchen, Family Room, Bedroom 1, In-Law/auPair/Suite, Laundry, Other, Attic
Basement Full, Outside Entrance, Fully Finished
Interior
Interior Features Primary Bath(s), Kitchen - Island, Butlers Pantry, Skylight(s), Ceiling Fan(s), WhirlPool/HotTub, Stall Shower, Kitchen - Eat-In
Hot Water Electric
Heating Heat Pump - Gas BackUp, Forced Air
Cooling Central A/C
Flooring Wood, Tile/Brick
Fireplaces Type Brick, Stone, Gas/Propane
Equipment Cooktop, Commercial Range, Dishwasher, Refrigerator
Fireplace N
Window Features Energy Efficient
Appliance Cooktop, Commercial Range, Dishwasher, Refrigerator
Heat Source Natural Gas
Laundry Upper Floor
Exterior
Exterior Feature Deck(s)
Garage Inside Access
Garage Spaces 6.0
Pool In Ground
Utilities Available Cable TV
Waterfront N
Water Access N
Roof Type Shingle
Accessibility None
Porch Deck(s)
Parking Type Driveway, Attached Garage, Other
Attached Garage 3
Total Parking Spaces 6
Garage Y
Building
Lot Description Cul-de-sac, Front Yard, Rear Yard
Story 2
Sewer Private Sewer
Water Public
Architectural Style Colonial, French
Level or Stories 2
Additional Building Above Grade
Structure Type Cathedral Ceilings,9'+ Ceilings
New Construction N
Schools
Middle Schools Springton Lake
High Schools Penncrest
School District Rose Tree Media
Others
Senior Community No
Tax ID 35-00-00103-57
Ownership Fee Simple
SqFt Source Assessor
Acceptable Financing Conventional
Listing Terms Conventional
Financing Conventional
Special Listing Condition Standard
Read Less Info
Want to know what your home might be worth? Contact us for a FREE valuation!

Our team is ready to help you sell your home for the highest possible price ASAP

Bought with Alec P Schwartz • Coldwell Banker Realty

"My job is to find and attract mastery-based agents to the office, protect the culture, and make sure everyone is happy! "






