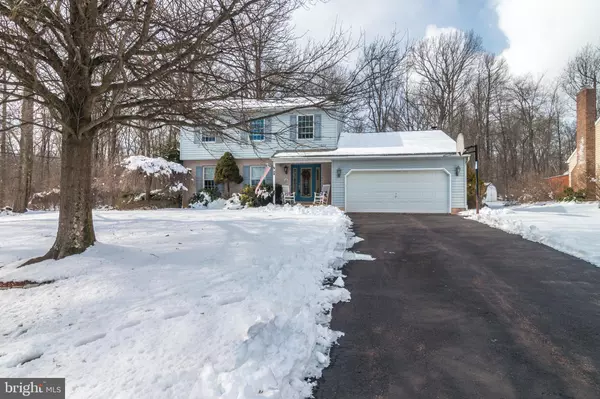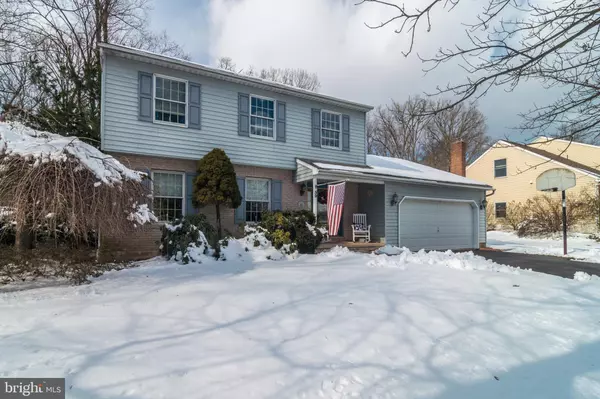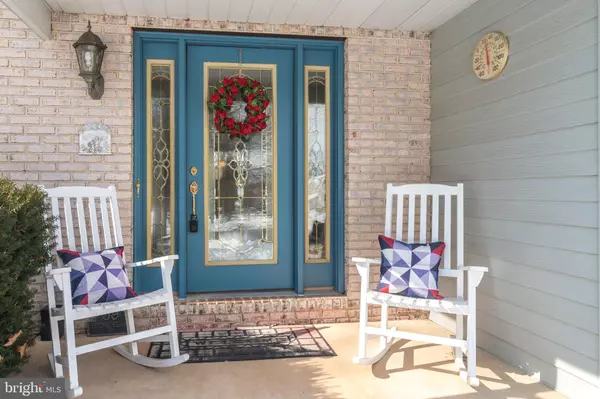$324,900
$324,900
For more information regarding the value of a property, please contact us for a free consultation.
3 Beds
3 Baths
1,854 SqFt
SOLD DATE : 04/10/2019
Key Details
Sold Price $324,900
Property Type Single Family Home
Sub Type Detached
Listing Status Sold
Purchase Type For Sale
Square Footage 1,854 sqft
Price per Sqft $175
Subdivision Ridge Run
MLS Listing ID PABU443752
Sold Date 04/10/19
Style Colonial
Bedrooms 3
Full Baths 2
Half Baths 1
HOA Y/N N
Abv Grd Liv Area 1,854
Originating Board BRIGHT
Year Built 1991
Annual Tax Amount $5,227
Tax Year 2018
Lot Size 1,700 Sqft
Acres 0.04
Lot Dimensions 85.00 x 20.00
Property Description
OPEN HOUSE CANCELLED! You will LOVE this delightful colonial on large tree lined corner lot! This spacious 3 bedroom, 2.5 bath home has a 2-car garage, deck, screened porch, stainless appliances, 2 fireplaces and more! Imagine curling up to a cozy woodburning fireplace with a good book, or summer dinners on your screened porch and deck. This beautifully maintained home boasts an eat-in-kitchen with granite countertops, tile backsplash and newer stainless appliances, breakfast room with sliders to newer cedar deck and tree-lined backyard. Step down to the family room with wood burning fireplace, custom trimwork and atrium doors to a screened porch which features a vaulted pine ceiling, skylights and ceiling fan - this will be the perfect place to spend time during the warm weather months! The living room with electric fireplace (current owners frequently host large family dinners and have creatively transformed the living room into a large dining room), dining room and half bath complete the main level. Upstairs you will enjoy the main bedroom with adjoining ceramic tile bath and walk-in closet, 2 nicely sized bedrooms and a hall bath. A full unfinished basement offers all kinds of possibilities and tons of storage, plus a 2 car attached garage!! All of this is situated in a convenient, friendly neighborhood with outstanding schools, only minutes from shopping, parks and major routes. Don't miss an opportunity to view this beautiful Home!!! Seller is offering One-Year Home Waranty for your peace of mind. Very easy to show!
Location
State PA
County Bucks
Area East Rockhill Twp (10112)
Zoning R1
Rooms
Other Rooms Living Room, Dining Room, Primary Bedroom, Bedroom 2, Bedroom 3, Kitchen, Family Room, Breakfast Room, Bathroom 2, Primary Bathroom, Screened Porch
Basement Full, Unfinished
Interior
Interior Features Carpet, Ceiling Fan(s), Family Room Off Kitchen, Formal/Separate Dining Room, Kitchen - Eat-In, Primary Bath(s), Stall Shower, Walk-in Closet(s), Window Treatments, Wood Floors
Heating Forced Air
Cooling Central A/C
Flooring Carpet, Hardwood, Ceramic Tile
Fireplaces Number 2
Fireplaces Type Wood
Equipment Dishwasher, Disposal, Built-In Microwave, Dryer, Oven - Self Cleaning, Oven/Range - Electric, Refrigerator, Stainless Steel Appliances, Stove, Washer, Water Heater
Fireplace Y
Appliance Dishwasher, Disposal, Built-In Microwave, Dryer, Oven - Self Cleaning, Oven/Range - Electric, Refrigerator, Stainless Steel Appliances, Stove, Washer, Water Heater
Heat Source Electric
Laundry Basement
Exterior
Exterior Feature Deck(s), Porch(es), Screened
Parking Features Garage - Front Entry, Garage Door Opener, Inside Access
Garage Spaces 8.0
Water Access N
View Garden/Lawn, Trees/Woods
Roof Type Shingle
Accessibility None
Porch Deck(s), Porch(es), Screened
Attached Garage 2
Total Parking Spaces 8
Garage Y
Building
Lot Description Backs to Trees, Corner, Front Yard, Landscaping, Rear Yard, SideYard(s), Trees/Wooded, Level
Story 2
Sewer Public Sewer
Water Public
Architectural Style Colonial
Level or Stories 2
Additional Building Above Grade, Below Grade
New Construction N
Schools
High Schools Pennridge
School District Pennridge
Others
Senior Community No
Tax ID 12-025-034
Ownership Fee Simple
SqFt Source Assessor
Acceptable Financing Cash, Conventional
Listing Terms Cash, Conventional
Financing Cash,Conventional
Special Listing Condition Standard
Read Less Info
Want to know what your home might be worth? Contact us for a FREE valuation!

Our team is ready to help you sell your home for the highest possible price ASAP

Bought with Carolyn F Shirley • Premier Real Estate Inc.

"My job is to find and attract mastery-based agents to the office, protect the culture, and make sure everyone is happy! "






