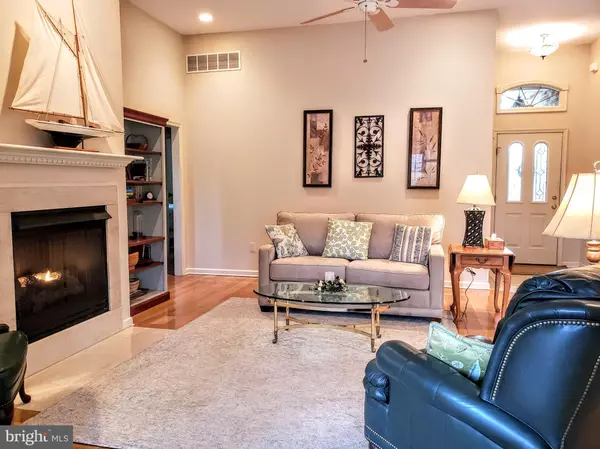$390,000
$399,900
2.5%For more information regarding the value of a property, please contact us for a free consultation.
4 Beds
3 Baths
2,261 SqFt
SOLD DATE : 04/18/2019
Key Details
Sold Price $390,000
Property Type Single Family Home
Sub Type Detached
Listing Status Sold
Purchase Type For Sale
Square Footage 2,261 sqft
Price per Sqft $172
Subdivision Winding Creek Village
MLS Listing ID DESU129964
Sold Date 04/18/19
Style Ranch/Rambler
Bedrooms 4
Full Baths 2
Half Baths 1
HOA Fees $29/ann
HOA Y/N Y
Abv Grd Liv Area 2,261
Originating Board BRIGHT
Year Built 2004
Annual Tax Amount $1,410
Tax Year 2018
Lot Size 1.540 Acres
Acres 1.54
Lot Dimensions 225 x 279
Property Description
Stunning custom-built ranch home on a park-like 1.5 acre corner lot in the water oriented community of Winding Creek Village. This spacious and well maintained home features brick front with hardiplank siding. Inside you will find 9+ foot vaulted ceilings, red oak and tile flooring throughout. As you enter the home you are welcomed by the beautiful great room with cozy gas fireplace that leads into the light filled sunroom. The kitchen boasts 42 inch shaker maple cabinets with Corian counter tops and tile floors. The lovely formal dining room with built-ins and lighting above the crown molding will elevate your dining experience (currently being used as a library). This split floor plan adds to the expansive feel of this home. A lovely master bedroom suite is privately situated in the rear left of the home, with the other 3 bedrooms on the right side of the home. Although not waterfront, wonderful water views are available from the deck and other areas of the home. The 2-car attached side load garage features two entrances into the home; one enters a large laundry/mud room and the other enters a hall near the kitchen and dining room. Community ammenties includes private boat launch to Guinea Creek which leads to Rehoboth Bay & a lovely pond stocked with fish. All said - there is not a better deal on the market today!
Location
State DE
County Sussex
Area Indian River Hundred (31008)
Zoning A
Rooms
Other Rooms Living Room, Dining Room, Kitchen, Breakfast Room, Sun/Florida Room
Main Level Bedrooms 4
Interior
Interior Features Attic, Breakfast Area, Ceiling Fan(s), Dining Area, Entry Level Bedroom, Floor Plan - Traditional, Formal/Separate Dining Room, Kitchen - Eat-In, Primary Bath(s), Stall Shower, Walk-in Closet(s), Water Treat System, Window Treatments, Wood Floors
Hot Water Electric
Heating Forced Air
Cooling Central A/C
Flooring Ceramic Tile, Hardwood
Fireplaces Number 1
Fireplaces Type Gas/Propane
Equipment Built-In Microwave, Built-In Range, Dishwasher, Dryer - Electric, Microwave, Oven - Single, Refrigerator, Washer, Water Heater
Furnishings No
Fireplace Y
Window Features Insulated,Screens
Appliance Built-In Microwave, Built-In Range, Dishwasher, Dryer - Electric, Microwave, Oven - Single, Refrigerator, Washer, Water Heater
Heat Source Propane - Leased
Laundry Main Floor
Exterior
Exterior Feature Deck(s)
Parking Features Built In, Garage Door Opener, Inside Access
Garage Spaces 8.0
Utilities Available Cable TV Available, Electric Available, Phone Available, Propane
Amenities Available Boat Ramp
Water Access Y
Water Access Desc Boat - Powered,Canoe/Kayak,Fishing Allowed,Private Access
View Panoramic, Trees/Woods, Water
Roof Type Architectural Shingle
Accessibility None
Porch Deck(s)
Attached Garage 2
Total Parking Spaces 8
Garage Y
Building
Lot Description Corner, Landscaping, Partly Wooded
Story 1
Foundation Crawl Space
Sewer Gravity Sept Fld
Water Well
Architectural Style Ranch/Rambler
Level or Stories 1
Additional Building Above Grade, Below Grade
Structure Type 9'+ Ceilings,Dry Wall,Vaulted Ceilings
New Construction N
Schools
School District Indian River
Others
HOA Fee Include Common Area Maintenance,Pier/Dock Maintenance
Senior Community No
Tax ID 234-24.00-123.00
Ownership Fee Simple
SqFt Source Estimated
Security Features Smoke Detector
Acceptable Financing Cash, Conventional
Horse Property N
Listing Terms Cash, Conventional
Financing Cash,Conventional
Special Listing Condition Standard
Read Less Info
Want to know what your home might be worth? Contact us for a FREE valuation!

Our team is ready to help you sell your home for the highest possible price ASAP

Bought with SHERRY MITCHELL • INDIAN RIVER LAND CO

"My job is to find and attract mastery-based agents to the office, protect the culture, and make sure everyone is happy! "






