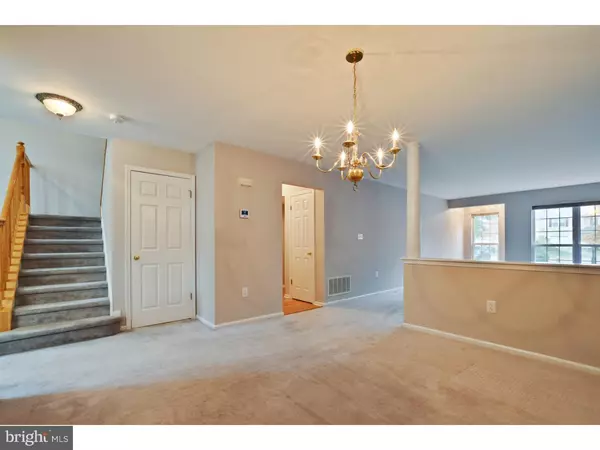$360,000
$360,000
For more information regarding the value of a property, please contact us for a free consultation.
3 Beds
3 Baths
1,908 SqFt
SOLD DATE : 04/18/2019
Key Details
Sold Price $360,000
Property Type Townhouse
Sub Type Interior Row/Townhouse
Listing Status Sold
Purchase Type For Sale
Square Footage 1,908 sqft
Price per Sqft $188
Subdivision Brandon Farms
MLS Listing ID 1004248112
Sold Date 04/18/19
Style Contemporary
Bedrooms 3
Full Baths 2
Half Baths 1
HOA Fees $375/mo
HOA Y/N Y
Abv Grd Liv Area 1,908
Originating Board TREND
Year Built 1994
Annual Tax Amount $9,103
Tax Year 2018
Lot Dimensions 0X0
Property Description
BEAUTIFULLY UPDATED AND COMPLETELY MOVE-IN READY! Set on a premium Cul de sac location in the highly sought after Drakes Mill section of Brandon Farms, this townhome comes with a renovated Kitchen (2018) with brand new stainless appliances, new granite counters, new floors, spacious oak cabinets and sliding doors that open to a trex deck overlooking a private wooded area. The kitchen is open to a light filled two story Family Room with soaring ceilings and walls of windows. The second floor offers a spacious Master Bedroom with Vaulted ceilings, walk in closets and an en suite grand master bathroom. Two additional bedrooms, a spacious hall bathroom and a laundry room complete the second floor. Entire house freshly painted in today's desired colors, including all trim, doors and ceilings. Spacious WALK OUT BASEMENT can be finished in way the new owners desire. Additional features include New HVAC 2013, New Roof (2016 by the association), washer (2013) and much more! Highly rated Hopewell Twp Schools. Convenient access Hamilton Station, West Trenton Septa Station, major highways, shopping and entertainment.
Location
State NJ
County Mercer
Area Hopewell Twp (21106)
Zoning R-5
Direction Northwest
Rooms
Other Rooms Living Room, Dining Room, Primary Bedroom, Bedroom 2, Kitchen, Family Room, Bedroom 1, Laundry, Attic
Basement Full, Unfinished, Outside Entrance
Interior
Interior Features Primary Bath(s), Butlers Pantry, Ceiling Fan(s), Kitchen - Eat-In
Hot Water Natural Gas
Heating Forced Air
Cooling Central A/C
Flooring Wood, Fully Carpeted
Equipment Dishwasher
Fireplace N
Window Features Energy Efficient
Appliance Dishwasher
Heat Source Natural Gas
Laundry Upper Floor
Exterior
Exterior Feature Deck(s), Patio(s)
Parking Features Built In
Garage Spaces 1.0
Fence Other
Amenities Available Swimming Pool
Water Access N
Roof Type Pitched,Shingle
Accessibility None
Porch Deck(s), Patio(s)
Attached Garage 1
Total Parking Spaces 1
Garage Y
Building
Story 2
Foundation Concrete Perimeter
Sewer Public Sewer
Water Public
Architectural Style Contemporary
Level or Stories 2
Additional Building Above Grade
Structure Type 9'+ Ceilings
New Construction N
Schools
Middle Schools Timberlane
High Schools Central
School District Hopewell Valley Regional Schools
Others
HOA Fee Include Pool(s),Common Area Maintenance,Ext Bldg Maint,Lawn Maintenance,Snow Removal,Trash
Senior Community No
Tax ID 06-00078 15-00001-C124
Ownership Fee Simple
SqFt Source Assessor
Special Listing Condition Standard
Read Less Info
Want to know what your home might be worth? Contact us for a FREE valuation!

Our team is ready to help you sell your home for the highest possible price ASAP

Bought with Susan McKeon-Paterson • Callaway Henderson Sotheby's Int'l-Princeton

"My job is to find and attract mastery-based agents to the office, protect the culture, and make sure everyone is happy! "






