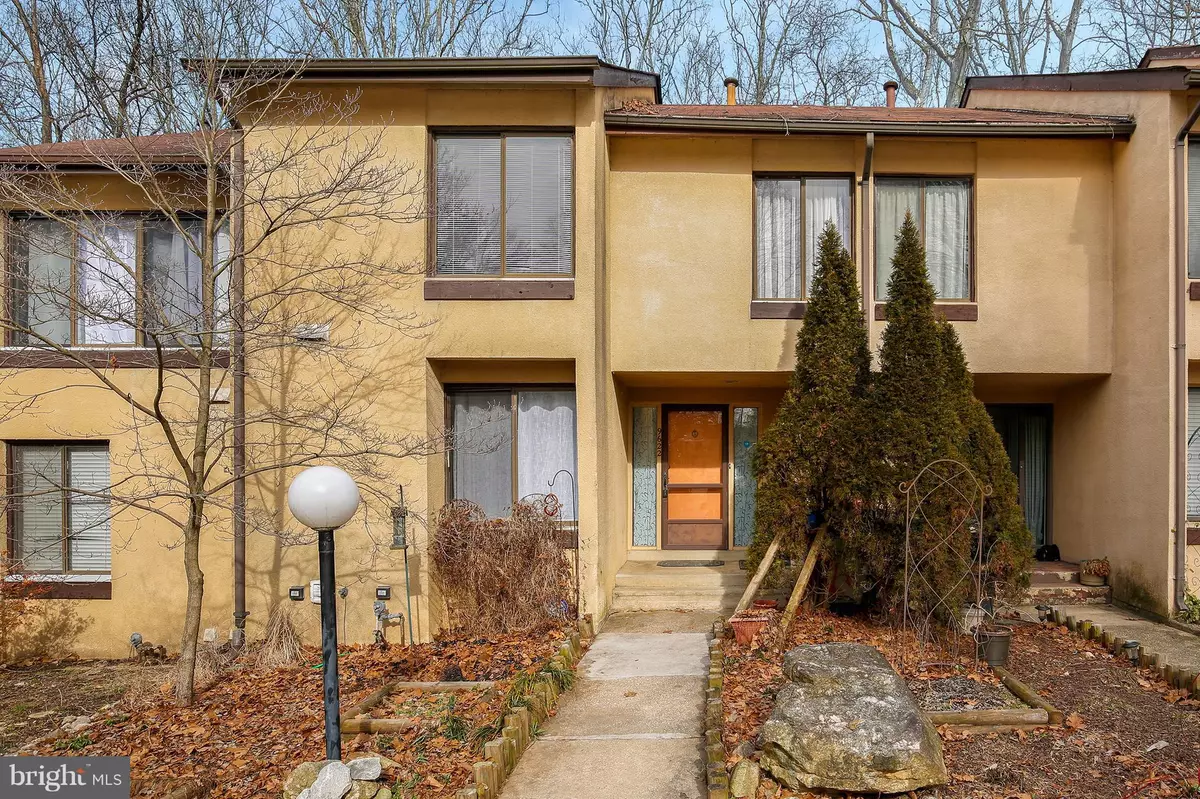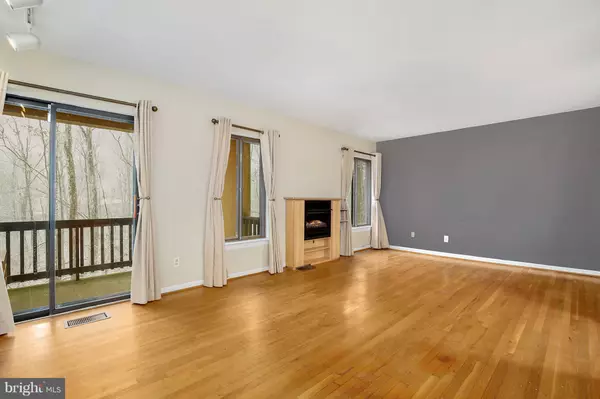$275,000
$279,500
1.6%For more information regarding the value of a property, please contact us for a free consultation.
3 Beds
4 Baths
2,085 SqFt
SOLD DATE : 04/19/2019
Key Details
Sold Price $275,000
Property Type Townhouse
Sub Type Interior Row/Townhouse
Listing Status Sold
Purchase Type For Sale
Square Footage 2,085 sqft
Price per Sqft $131
Subdivision Oakland Mills
MLS Listing ID MDHW228894
Sold Date 04/19/19
Style Contemporary
Bedrooms 3
Full Baths 2
Half Baths 2
HOA Fees $34/qua
HOA Y/N Y
Abv Grd Liv Area 1,560
Originating Board BRIGHT
Year Built 1972
Annual Tax Amount $3,812
Tax Year 2019
Lot Size 1,496 Sqft
Acres 0.03
Property Description
BACK ON THE MARKET**REDUCED**Come see this RARELY available 3 bedroom townhome that has been upgraded and redesigned throughout! Custom designed gourmet kitchen complete with quartz counter tops, tile backsplash, 20X20' tile floor. Enjoy the very open layout of the dining room/living room area with a very private balcony that looks over the fully fenced in yard and backs to trees. Three bedrooms upstairs, the master bedroom has been reconfigured to have a HUGE walk-in closet lined in cedar, master bathroom is amazing with enlarged walk-in shower with iridescent tile & glass frameless door. Hardwood floors throughout the top two levels, Fully finished walk out basement with half bath, workshop, and open room with endless possibilities. Other features include: reverse osmosis system, tankless hot water heater, gas fireplace, powder room with copper sink & penny glass mosaic tile! All this and everything Columbia has to offer! Community pool, great commuting location, assigned parking + open parking, minutes to BWI, DC, Baltimore!
Location
State MD
County Howard
Zoning NT
Rooms
Basement Full, Daylight, Full, Heated, Improved, Outside Entrance, Interior Access, Rear Entrance, Sump Pump, Walkout Level, Windows, Workshop
Interior
Interior Features Attic, Breakfast Area, Built-Ins, Carpet, Cedar Closet(s), Ceiling Fan(s), Crown Moldings, Dining Area, Family Room Off Kitchen, Floor Plan - Open, Kitchen - Eat-In, Kitchen - Gourmet, Kitchen - Table Space, Primary Bath(s), Recessed Lighting, Upgraded Countertops, Walk-in Closet(s), Water Treat System, Wood Floors, Other
Hot Water Natural Gas
Heating Forced Air
Cooling Central A/C
Flooring Hardwood, Laminated, Tile/Brick, Wood, Carpet
Fireplaces Number 1
Fireplaces Type Gas/Propane
Equipment Built-In Microwave, Dishwasher, Disposal, Dryer, Exhaust Fan, Oven/Range - Gas, Refrigerator, Washer, Water Heater - Tankless
Fireplace Y
Appliance Built-In Microwave, Dishwasher, Disposal, Dryer, Exhaust Fan, Oven/Range - Gas, Refrigerator, Washer, Water Heater - Tankless
Heat Source Natural Gas
Laundry Basement, Lower Floor
Exterior
Parking On Site 1
Fence Privacy, Rear
Amenities Available Common Grounds, Jog/Walk Path
Waterfront N
Water Access N
View Trees/Woods
Roof Type Asphalt
Accessibility None
Parking Type On Street, Other
Garage N
Building
Story 3+
Sewer Public Sewer
Water Public
Architectural Style Contemporary
Level or Stories 3+
Additional Building Above Grade, Below Grade
Structure Type Dry Wall
New Construction N
Schools
Elementary Schools Talbott Springs
Middle Schools Oakland Mills
High Schools Oakland Mills
School District Howard County Public School System
Others
HOA Fee Include Common Area Maintenance,Recreation Facility
Senior Community No
Tax ID 1416098868
Ownership Fee Simple
SqFt Source Estimated
Horse Property N
Special Listing Condition Standard
Read Less Info
Want to know what your home might be worth? Contact us for a FREE valuation!

Our team is ready to help you sell your home for the highest possible price ASAP

Bought with EDGAR O RUANO • Smart Realty, LLC

"My job is to find and attract mastery-based agents to the office, protect the culture, and make sure everyone is happy! "






