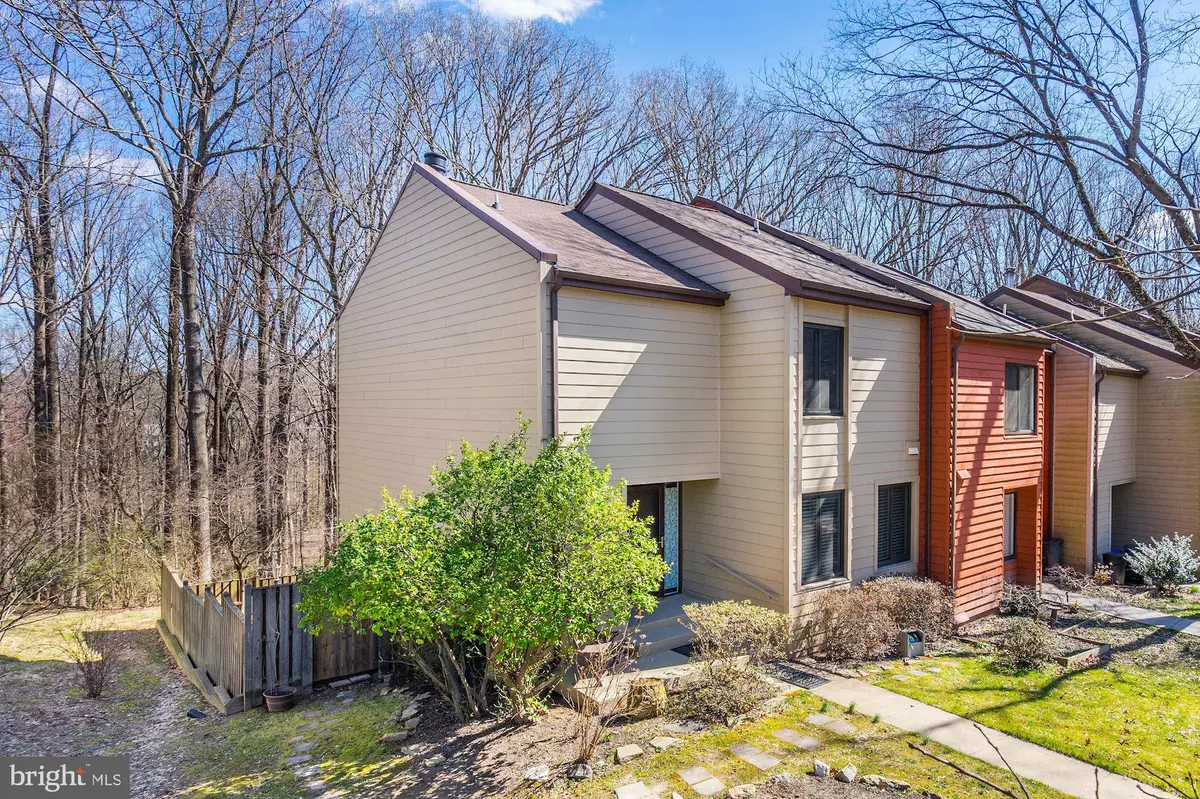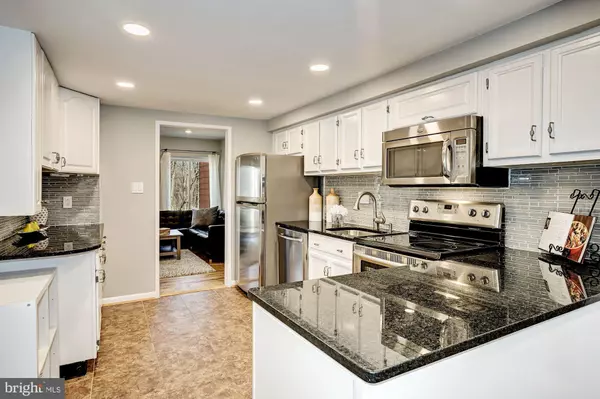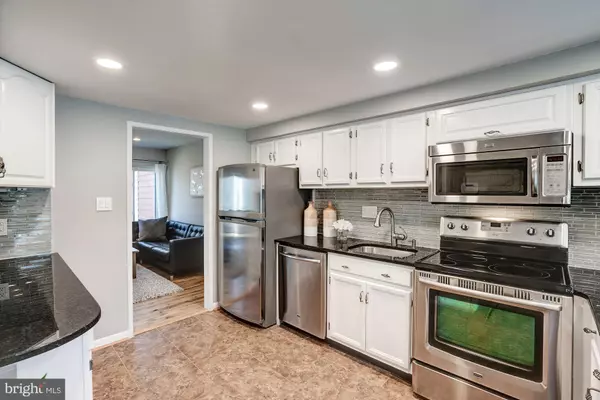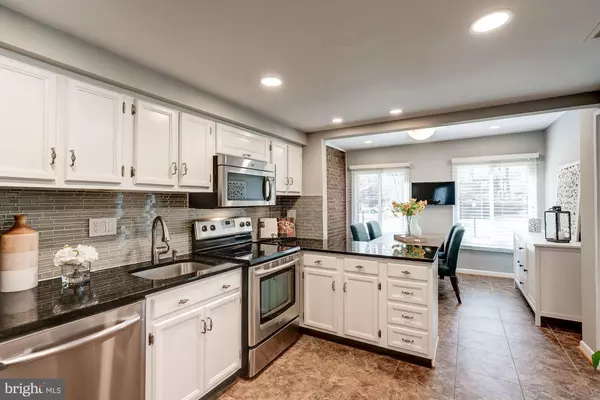$500,000
$484,900
3.1%For more information regarding the value of a property, please contact us for a free consultation.
3 Beds
4 Baths
1,816 SqFt
SOLD DATE : 04/19/2019
Key Details
Sold Price $500,000
Property Type Townhouse
Sub Type End of Row/Townhouse
Listing Status Sold
Purchase Type For Sale
Square Footage 1,816 sqft
Price per Sqft $275
Subdivision None Available
MLS Listing ID VAFX1001892
Sold Date 04/19/19
Style Contemporary
Bedrooms 3
Full Baths 2
Half Baths 2
HOA Fees $115/mo
HOA Y/N Y
Abv Grd Liv Area 1,466
Originating Board BRIGHT
Year Built 1972
Annual Tax Amount $5,453
Tax Year 2019
Lot Size 2,475 Sqft
Acres 0.06
Property Description
Stunning Upgraded Woodland Retreat - Lovely END-UNIT with oversized fenced yard backing to 72-acres of protected parkland. Newer HardiePlank siding, newer windows/ SGDs/roof, updated kitchen & baths, STUNNING stacked stone corner hearth, newer brushed oak hardwoods main & upper levels, new lower level carpet, newer recessed lighting in every room, newer HVAC and NEST thermostat, and upgraded accessories throughout, relax and entertain on private oversized lower deck with hot tub. More than 2,100 total sq ft on 3 spacious levels. ** Tranquil treelined vistas from every level** Excellent Reston location backing to Walker Nature Center; across from pool, tennis & playground; and near METRO! Beautiful upgrades -- and FANTASTIC lot!
Location
State VA
County Fairfax
Zoning 370
Rooms
Other Rooms Living Room, Dining Room, Primary Bedroom, Bedroom 2, Kitchen, Family Room, Laundry, Storage Room, Bathroom 2, Bathroom 3, Primary Bathroom, Half Bath
Basement Full, Fully Finished, Walkout Level
Interior
Interior Features Attic, Built-Ins, Dining Area, Floor Plan - Open, Kitchen - Eat-In, Primary Bath(s), Recessed Lighting, Upgraded Countertops, Walk-in Closet(s), WhirlPool/HotTub, Wood Floors
Hot Water Electric
Heating Heat Pump(s)
Cooling Central A/C
Flooring Hardwood
Fireplaces Number 1
Heat Source Electric
Exterior
Exterior Feature Balcony, Patio(s)
Parking On Site 1
Fence Wood
Waterfront N
Water Access N
View Trees/Woods, Scenic Vista
Accessibility None
Porch Balcony, Patio(s)
Garage N
Building
Lot Description Backs to Trees, Backs - Parkland, Premium, SideYard(s), Trees/Wooded
Story 3+
Sewer Public Sewer
Water Public
Architectural Style Contemporary
Level or Stories 3+
Additional Building Above Grade, Below Grade
New Construction N
Schools
Elementary Schools Terraset
Middle Schools Hughes
High Schools South Lakes
School District Fairfax County Public Schools
Others
Senior Community No
Tax ID 0264 10010059
Ownership Fee Simple
SqFt Source Assessor
Special Listing Condition Standard
Read Less Info
Want to know what your home might be worth? Contact us for a FREE valuation!

Our team is ready to help you sell your home for the highest possible price ASAP

Bought with Christine G Richardson • Weichert Company of Virginia

"My job is to find and attract mastery-based agents to the office, protect the culture, and make sure everyone is happy! "






