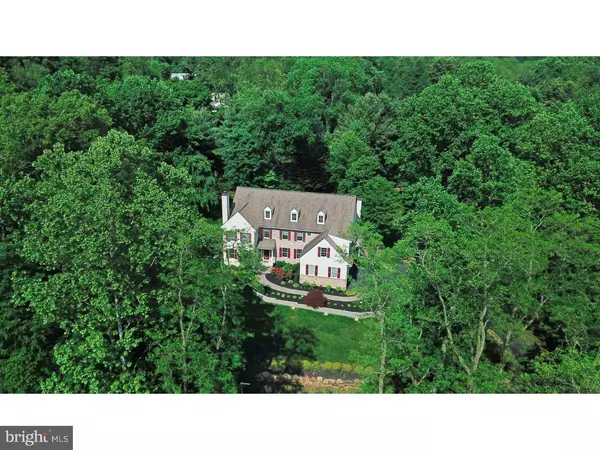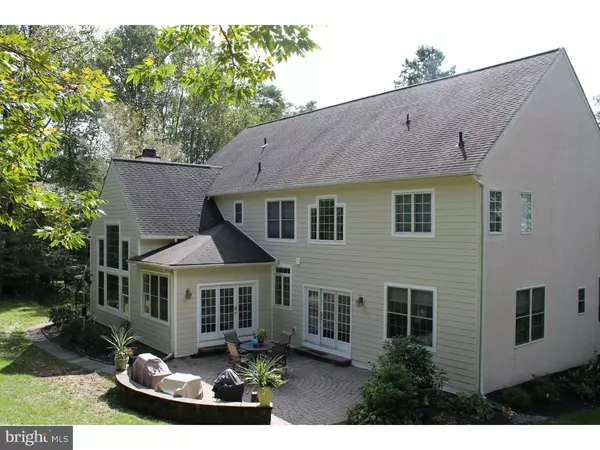$715,000
$715,000
For more information regarding the value of a property, please contact us for a free consultation.
5 Beds
5 Baths
4,458 SqFt
SOLD DATE : 04/03/2019
Key Details
Sold Price $715,000
Property Type Single Family Home
Sub Type Detached
Listing Status Sold
Purchase Type For Sale
Square Footage 4,458 sqft
Price per Sqft $160
Subdivision None Available
MLS Listing ID 1001649262
Sold Date 04/03/19
Style Colonial
Bedrooms 5
Full Baths 3
Half Baths 2
HOA Y/N N
Abv Grd Liv Area 4,458
Originating Board TREND
Year Built 2004
Annual Tax Amount $14,071
Tax Year 2018
Lot Size 1.080 Acres
Acres 1.08
Property Description
Rarely does an opportunity present itself to own a sophisticated and elegant home idyllically situated in the bucolic rolling hills of the Darlington Valley. With expansive views from each and every window, the tranquility of this property will capture your heart. Classically designed and thoughtfully appointed, this five bedroom home offers traditional amenities with an upscale flair. Site-finished hardwood flooring, distinctive millwork, stone and marble fireplaces, and soaring ceilings grace the stylish interior. Bright and airy, the Foyer and Breakfast Room open to a stone Patio and fenced rear yard. The formal living and dining rooms are stunning with wainscoting and crown moulding. The gourmet kitchen offers abundance of cherry cabinetry and complementing combination of high quality counter surfaces which provides a timeless appeal and pristine appearance. The family room has floor to ceiling windows with exquisite views. Private and spacious office overlooking the spectacular surroundings. Newly updated laundry room is located on upper level with farmstyle sink, custom backsplash and walk in closet with custom cabinetry. Located within walking distance to Wawa Preserve Darlington Trails and easy access to Ridley Creek State Park, Tyler Arboretum and 5 mins to Philadelphia Regional Rail, downtown Media Restaurants and the Brandywine Valley, the location is ideal for nature lovers with an active lifestyle. The presentation of this lovingly maintained home from its quality craftsmanship, striking curb appeal and a superb setting has truly created a masterpiece.
Location
State PA
County Delaware
Area Middletown Twp (10427)
Zoning RES
Rooms
Other Rooms Living Room, Dining Room, Primary Bedroom, Bedroom 2, Bedroom 3, Kitchen, Family Room, Breakfast Room, Bedroom 1, Other, Office
Basement Full, Unfinished
Interior
Interior Features Kitchen - Island, Butlers Pantry, Ceiling Fan(s), Kitchen - Eat-In
Hot Water Propane
Heating Forced Air, Zoned
Cooling Central A/C
Flooring Wood
Fireplaces Number 2
Fireplaces Type Marble, Stone, Gas/Propane
Equipment Cooktop, Built-In Range, Oven - Wall, Oven - Double, Dishwasher
Fireplace Y
Appliance Cooktop, Built-In Range, Oven - Wall, Oven - Double, Dishwasher
Heat Source Natural Gas
Laundry Upper Floor
Exterior
Exterior Feature Patio(s)
Garage Built In
Garage Spaces 8.0
Utilities Available Cable TV
Waterfront N
Water Access N
Accessibility None
Porch Patio(s)
Parking Type Driveway, Attached Garage
Attached Garage 3
Total Parking Spaces 8
Garage Y
Building
Story 2
Sewer On Site Septic
Water Well
Architectural Style Colonial
Level or Stories 2
Additional Building Above Grade
Structure Type 9'+ Ceilings,High
New Construction N
Schools
Elementary Schools Glenwood
Middle Schools Springton Lake
High Schools Penncrest
School District Rose Tree Media
Others
Senior Community No
Tax ID 27-00-02464-03
Ownership Fee Simple
SqFt Source Assessor
Special Listing Condition Standard
Read Less Info
Want to know what your home might be worth? Contact us for a FREE valuation!

Our team is ready to help you sell your home for the highest possible price ASAP

Bought with Gary B Steinberg • BHHS Fox & Roach-Gladwyne

"My job is to find and attract mastery-based agents to the office, protect the culture, and make sure everyone is happy! "






