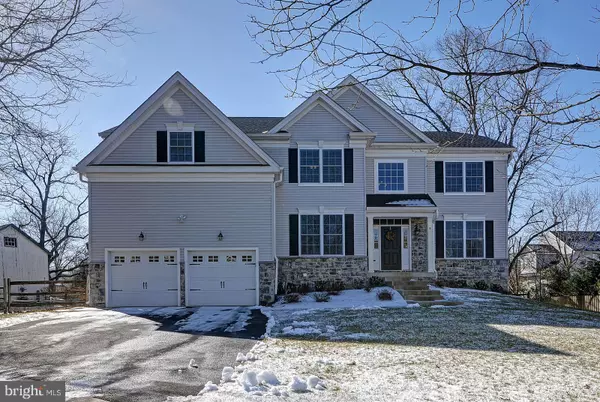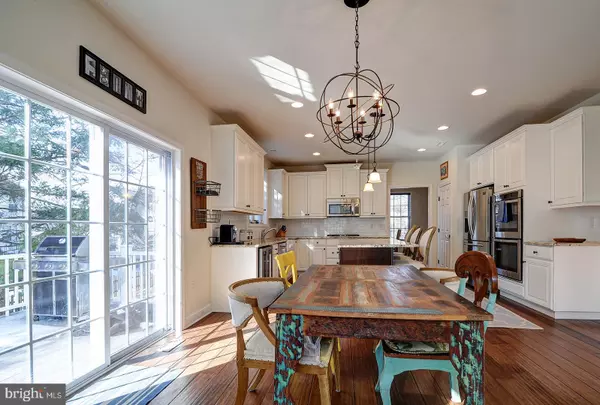$700,000
$699,000
0.1%For more information regarding the value of a property, please contact us for a free consultation.
4 Beds
4 Baths
3,612 SqFt
SOLD DATE : 04/19/2019
Key Details
Sold Price $700,000
Property Type Single Family Home
Sub Type Detached
Listing Status Sold
Purchase Type For Sale
Square Footage 3,612 sqft
Price per Sqft $193
Subdivision Brandon Farms
MLS Listing ID NJME264982
Sold Date 04/19/19
Style Colonial
Bedrooms 4
Full Baths 3
Half Baths 1
HOA Fees $28/qua
HOA Y/N Y
Abv Grd Liv Area 3,612
Originating Board BRIGHT
Year Built 2014
Annual Tax Amount $17,831
Tax Year 2018
Lot Size 0.280 Acres
Acres 0.28
Property Description
This mint-condition custom home on the end of a cul de sac was built in 2014 and offers all the conveniences you could want for an open-concept, family-friendly home. Massive island and granite countertops, double-oven, wine fridge, plenty of cabinets, and farmhouse sink highlight the kitchen that is open to the breakfast room and family room. The family room has a 20 foot ceiling, gas fireplace, and rustic fan for circulation. Beautiful 5 inch-wide dark engineered hardwood bamboo floors span the entire first floor, which is completed with a dining room, living room, office with french doors, powder room, and laundry/mud room. Take your choice of front or back stairs to 4 upstairs bedrooms. The master suite has a huge walk-in closet and marble and tile bathroom en suite. A hall bathroom, also with 2 sinks, serves the other upstairs bedrooms. One of the upstairs bedrooms is a second master that could easily accommodate an en suite bathroom.The recently finished English basement has an urban loft feel with dark stained concrete floors and 6 rustic barn doors throughout the space. Additionally, a full bathroom with 2 sinks and exquisite shower accompany a separate room that can be used as a guest room. The walkout basement walks out to a yard with split rail fencing, and a deck off of the breakfast room on the main floor. Not enough? The garage is wired for charging an electric car. This energy efficient, light-filled home offers you all the conveniences you could want.
Location
State NJ
County Mercer
Area Hopewell Twp (21106)
Zoning R-5
Rooms
Other Rooms Living Room, Dining Room, Primary Bedroom, Bedroom 4, Kitchen, Family Room, Office, Bathroom 2, Bathroom 3
Basement Fully Finished, Walkout Level, Walkout Stairs, Sump Pump
Interior
Interior Features Attic, Attic/House Fan, Breakfast Area, Carpet, Dining Area, Family Room Off Kitchen, Kitchen - Eat-In, Kitchen - Gourmet, Kitchen - Island, Kitchen - Table Space, Primary Bath(s), Stall Shower, Wood Floors, Wine Storage
Hot Water Natural Gas
Heating Forced Air
Cooling Central A/C, Zoned
Flooring Carpet, Hardwood, Concrete
Fireplaces Type Gas/Propane
Equipment Built-In Microwave, Built-In Range, Dishwasher, Disposal, Dryer, Oven - Self Cleaning, Refrigerator, Stainless Steel Appliances, Washer, Water Heater
Furnishings No
Fireplace Y
Appliance Built-In Microwave, Built-In Range, Dishwasher, Disposal, Dryer, Oven - Self Cleaning, Refrigerator, Stainless Steel Appliances, Washer, Water Heater
Heat Source Natural Gas
Laundry Main Floor
Exterior
Parking Features Garage Door Opener, Garage - Side Entry
Garage Spaces 4.0
Water Access N
Accessibility None
Attached Garage 2
Total Parking Spaces 4
Garage Y
Building
Lot Description Backs to Trees
Story 3+
Sewer Public Sewer
Water Public
Architectural Style Colonial
Level or Stories 3+
Additional Building Above Grade, Below Grade
Structure Type 9'+ Ceilings
New Construction N
Schools
Elementary Schools Stony Brook E.S.
School District Hopewell Valley Regional Schools
Others
HOA Fee Include Snow Removal,Common Area Maintenance,Lawn Maintenance,Insurance
Senior Community No
Tax ID 06-00078 24-00010
Ownership Fee Simple
SqFt Source Assessor
Horse Property N
Special Listing Condition Standard
Read Less Info
Want to know what your home might be worth? Contact us for a FREE valuation!

Our team is ready to help you sell your home for the highest possible price ASAP

Bought with Yael L Zakut • BHHS Fox & Roach - Princeton

"My job is to find and attract mastery-based agents to the office, protect the culture, and make sure everyone is happy! "






