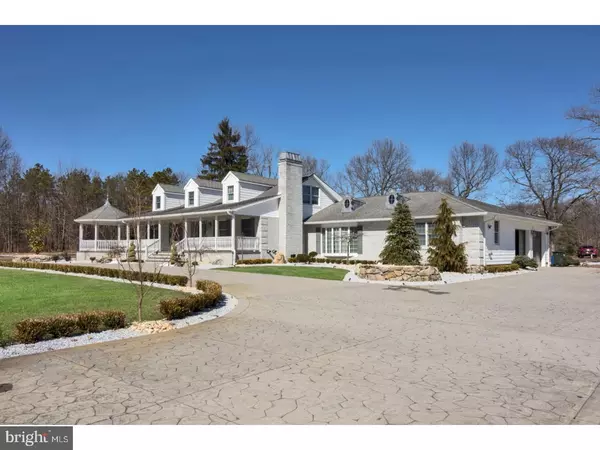$728,000
$739,999
1.6%For more information regarding the value of a property, please contact us for a free consultation.
5 Beds
5 Baths
4,208 SqFt
SOLD DATE : 04/16/2019
Key Details
Sold Price $728,000
Property Type Single Family Home
Sub Type Detached
Listing Status Sold
Purchase Type For Sale
Square Footage 4,208 sqft
Price per Sqft $173
MLS Listing ID 1000278998
Sold Date 04/16/19
Style Ranch/Rambler
Bedrooms 5
Full Baths 5
HOA Y/N N
Abv Grd Liv Area 4,208
Originating Board TREND
Year Built 1995
Annual Tax Amount $17,482
Tax Year 2018
Lot Size 4.870 Acres
Acres 4.87
Lot Dimensions 0X0X0X0
Property Description
Landmark Millstone home offers everything you could want.Set on 5 private acres this expanded ranch has 2300ft pool house w/Kitchen-living/dr rm-laundry/bedroom-bath +garage w/own drive.Both homes have open floor plan-spacious and light filled-all new and redone w/exquisite craftsmanship perfect for Mother/daughter+ multi-generational fam.Circular drive leads to full front porch that welcomes you-hardwood floors-recessed lights,trimwork detail thruout.Entire stone wall w/FP in vaulted great room w/walls of windows-dark beams French doors lead to patio,kitchen w/2 dining areas-2sinks-copper hood-designer mosaic bksplash+trim-center island w/seating-stainless appliances-granite-coffee station-dbloven-warming draw-chandeliers
Location
State NJ
County Monmouth
Area Millstone Twp (21333)
Zoning SF 80
Rooms
Other Rooms Living Room, Dining Room, Primary Bedroom, Bedroom 2, Bedroom 3, Kitchen, Family Room, Bedroom 1, In-Law/auPair/Suite, Laundry
Basement Full
Main Level Bedrooms 1
Interior
Interior Features Primary Bath(s), Kitchen - Island, Butlers Pantry, Skylight(s), Kitchen - Eat-In
Hot Water Natural Gas
Heating Forced Air
Cooling Central A/C
Flooring Wood, Fully Carpeted, Tile/Brick
Fireplaces Number 2
Equipment Oven - Double
Fireplace Y
Appliance Oven - Double
Heat Source Natural Gas
Laundry Main Floor
Exterior
Parking Features Garage Door Opener
Garage Spaces 2.0
Pool In Ground
Utilities Available Natural Gas Available
Water Access N
Roof Type Shingle
Accessibility None
Attached Garage 2
Total Parking Spaces 2
Garage Y
Building
Lot Description Level
Story 1
Sewer On Site Septic
Water Well
Architectural Style Ranch/Rambler
Level or Stories 1
Additional Building Above Grade
Structure Type 9'+ Ceilings
New Construction N
Schools
High Schools Allentown
School District Upper Freehold Regional Schools
Others
Senior Community No
Tax ID 33-00050-00023
Ownership Fee Simple
SqFt Source Estimated
Acceptable Financing Conventional, VA, FHA 203(b)
Listing Terms Conventional, VA, FHA 203(b)
Financing Conventional,VA,FHA 203(b)
Special Listing Condition Standard
Read Less Info
Want to know what your home might be worth? Contact us for a FREE valuation!

Our team is ready to help you sell your home for the highest possible price ASAP

Bought with Non Member • Metropolitan Regional Information Systems, Inc.

"My job is to find and attract mastery-based agents to the office, protect the culture, and make sure everyone is happy! "






