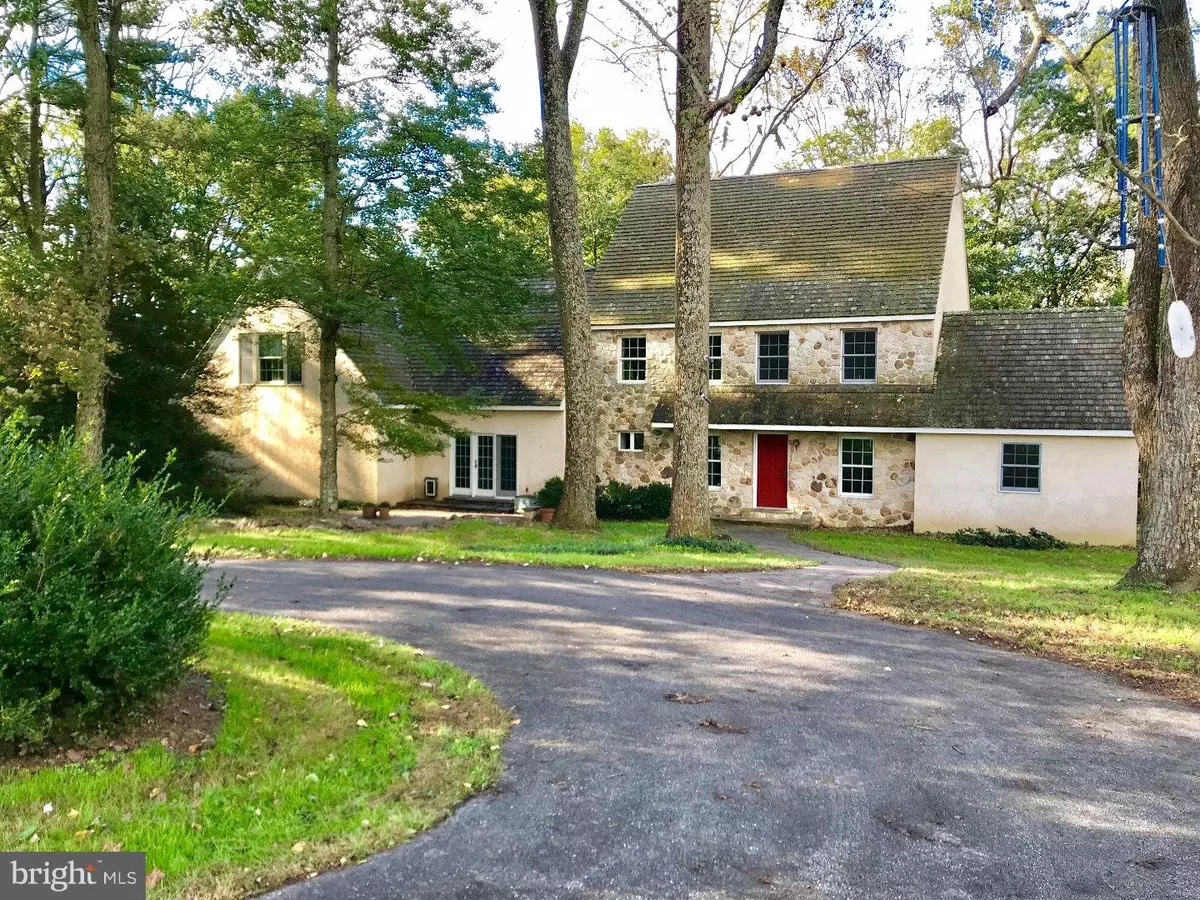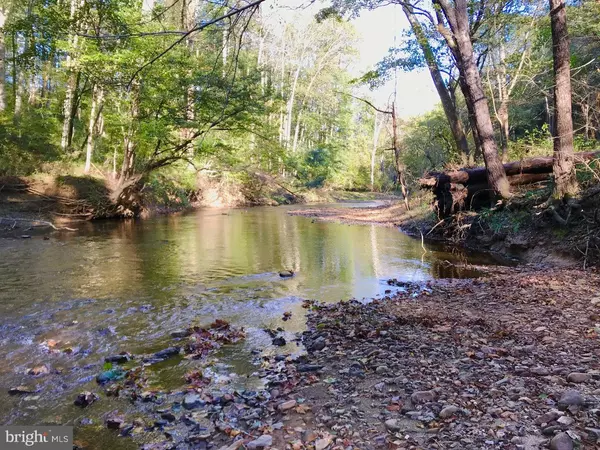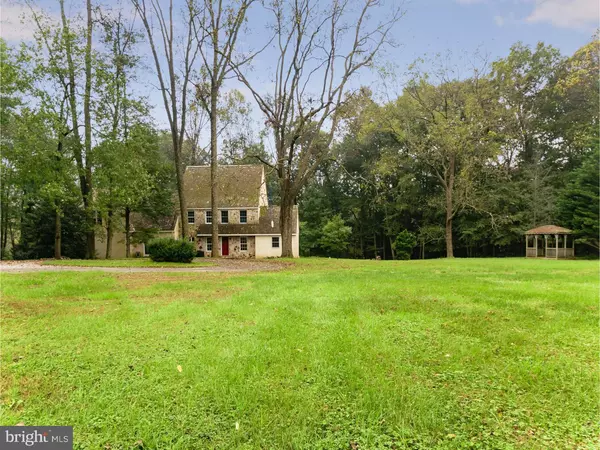$550,000
$600,000
8.3%For more information regarding the value of a property, please contact us for a free consultation.
3 Beds
3 Baths
3,268 SqFt
SOLD DATE : 04/24/2019
Key Details
Sold Price $550,000
Property Type Single Family Home
Sub Type Detached
Listing Status Sold
Purchase Type For Sale
Square Footage 3,268 sqft
Price per Sqft $168
Subdivision None Available
MLS Listing ID 1009911892
Sold Date 04/24/19
Style Colonial,Farmhouse/National Folk
Bedrooms 3
Full Baths 2
Half Baths 1
HOA Y/N N
Abv Grd Liv Area 3,268
Originating Board TREND
Year Built 1998
Annual Tax Amount $6,974
Tax Year 2018
Lot Size 7.100 Acres
Acres 13.2
Lot Dimensions 0X0
Property Description
Located in the Avon Grove School District, Elknoll is a custom home designed by the current owners as a replica of a 200 year old farm house, in a beautiful secluded setting, overlooking the Big Elk Creek and the woods and fields that Southern Chester County is known for. Attached 3 car garage and a detached 2 bay garage provide the perfect space for all your equipment and toys or hobbies. Lovely Living room and Dining room greets all who enter, with hardwood floors, custom trims, built-ins and historic deep window sills. Kitchen features amazing custom cherry 46" cabinets, butcher block and granite surfaces, pantries, desk area for your computer and even a built in trash can and step stool. Large Family room has the feel of a sunroom, with a built-in corner cabinet, cherry wood floors and a large picture window and Prado doors for amazing views of woods and a recirculating fountain. 2nd floor features a large laundry room and one of a kind Main BR suite with hardwood floors, dressing area with drawers, walk in closet and full bath. Add a manifold plumbing system, generator hookup and a full basement with workshop, outside door and a high ceiling. Also available with 7.1 acres for $500,000(see MLS# 7264845)
Location
State PA
County Chester
Area New London Twp (10371)
Zoning R1
Rooms
Other Rooms Living Room, Dining Room, Primary Bedroom, Bedroom 2, Bedroom 3, Kitchen, Family Room, Basement, Laundry, Loft, Workshop, Bathroom 2, Primary Bathroom, Half Bath
Basement Full
Interior
Interior Features Primary Bath(s), Kitchen - Island, Butlers Pantry, Ceiling Fan(s), Water Treat System, Stall Shower, Kitchen - Eat-In
Hot Water Oil
Heating Hot Water, Radiant, Baseboard - Hot Water
Cooling Central A/C
Flooring Wood
Equipment Dishwasher, Built-In Microwave
Fireplace N
Appliance Dishwasher, Built-In Microwave
Heat Source Oil
Laundry Upper Floor
Exterior
Exterior Feature Patio(s)
Garage Garage - Side Entry, Garage Door Opener, Inside Access, Oversized
Garage Spaces 5.0
Waterfront Y
Water Access Y
View Water
Roof Type Wood
Accessibility None
Porch Patio(s)
Parking Type Driveway, Attached Garage, Detached Garage
Attached Garage 3
Total Parking Spaces 5
Garage Y
Building
Lot Description Open, Trees/Wooded
Story 2
Sewer On Site Septic
Water Well
Architectural Style Colonial, Farmhouse/National Folk
Level or Stories 2
Additional Building Above Grade
New Construction N
Schools
High Schools Avon Grove
School District Avon Grove
Others
Senior Community No
Tax ID 71-03 -0013.01D0 & 71-3-0013.1C
Ownership Fee Simple
SqFt Source Assessor
Security Features Security System
Acceptable Financing Conventional
Listing Terms Conventional
Financing Conventional
Special Listing Condition Standard
Read Less Info
Want to know what your home might be worth? Contact us for a FREE valuation!

Our team is ready to help you sell your home for the highest possible price ASAP

Bought with Erika L Chase • Beiler-Campbell Realtors-Avondale

"My job is to find and attract mastery-based agents to the office, protect the culture, and make sure everyone is happy! "






