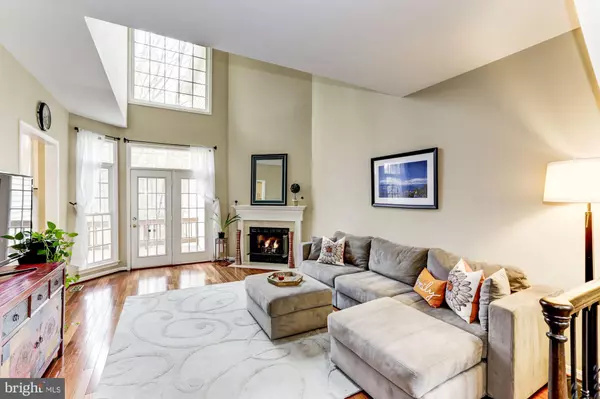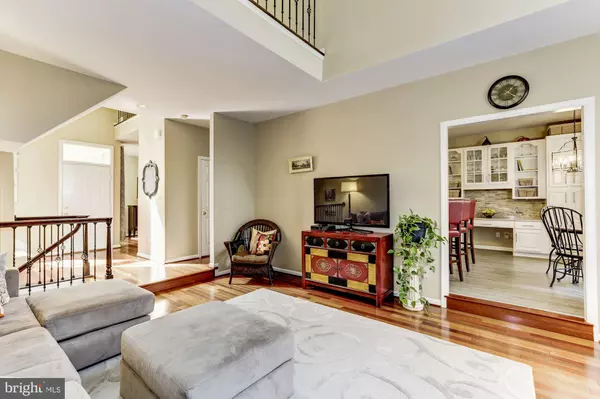$659,900
$659,900
For more information regarding the value of a property, please contact us for a free consultation.
3 Beds
4 Baths
3,002 SqFt
SOLD DATE : 04/24/2019
Key Details
Sold Price $659,900
Property Type Townhouse
Sub Type Interior Row/Townhouse
Listing Status Sold
Purchase Type For Sale
Square Footage 3,002 sqft
Price per Sqft $219
Subdivision Timberview
MLS Listing ID VAFX1000068
Sold Date 04/24/19
Style Contemporary
Bedrooms 3
Full Baths 3
Half Baths 1
HOA Fees $155/mo
HOA Y/N Y
Abv Grd Liv Area 2,062
Originating Board BRIGHT
Year Built 1994
Annual Tax Amount $7,316
Tax Year 2019
Lot Size 2,436 Sqft
Acres 0.06
Property Description
THIS WON'T LAST! Beautifully renovated and meticulously maintained, this fabulous townhome is located in one of North Reston's most desirable neighborhoods. Natural light floods each room and the open floor plan makes entertaining effortless! Enjoy the privacy and serenity you are looking for! Located within a cul-de-sac and backs to mature trees so NO noise from neighboring streets or community traffic - Truly the BEST LOT in NEIGHBORHOOD! NEW ROOF in 2018! This sought-after Miller & Smith design features a Garage to Front Door/Foyer Entry on the MAIN (MIDDLE) LEVEL which includes a beautifully updated Gourmet Kitchen with breakfast bar, granite counter tops, stainless steel appliances, pantry AND eat-in table space overlooking the deck; Relax in the stunning 2-story Living Room with gorgeous hardwood floors, gas fireplace, and french doors out to private deck with lovely wooded views. This level also includes the elegant Dining Room appointed with gleaming hardwood floors as well as an updated powder room. The UPPER LEVEL features brand new carpet throughout, a luxurious Master Suite with large walk-in closet and a fabulously updated Master Bath with dual vanities, stone counter tops, large soaking tub, and enclosed shower. The large 2nd Bedroom has vaulted ceilings, double closets and an en-suite Full Bath. Laundry is conveniently located on the Upper Level as well. The fully finished, Walk-Out LOWER LEVEL features a large Rec Room with wet bar, gas fireplace, full-sized windows, and french doors to rear yard that can be fenced. Also included is a large 3rd Bedroom with ample closet space, Full Bathroom AND a Separate Storage Room. Enjoy North Reston Convenience Walk to Shops, Pools and Schools And just minutes to Reston Town Center, Route 7, Silver Line Metro Stations, Major Shopping Centers, and Dulles Airport. DON'T MISS your opportunity to get into this fabulous community!
Location
State VA
County Fairfax
Zoning 372
Rooms
Other Rooms Living Room, Dining Room, Primary Bedroom, Bedroom 2, Bedroom 3, Kitchen, Foyer, Laundry, Storage Room, Bathroom 2, Bathroom 3, Bonus Room, Primary Bathroom, Half Bath
Basement Fully Finished, Walkout Level, Daylight, Full, Interior Access, Outside Entrance
Interior
Interior Features Floor Plan - Open, Kitchen - Gourmet, Kitchen - Eat-In, Upgraded Countertops, Pantry, Formal/Separate Dining Room, Wood Floors, Walk-in Closet(s), Ceiling Fan(s), Skylight(s), Wet/Dry Bar, Window Treatments, Other
Hot Water Natural Gas
Heating Forced Air, Programmable Thermostat, Humidifier
Cooling Central A/C, Programmable Thermostat, Ceiling Fan(s)
Flooring Hardwood, Ceramic Tile, Carpet
Fireplaces Number 2
Fireplaces Type Gas/Propane, Mantel(s), Fireplace - Glass Doors
Equipment Stainless Steel Appliances, Oven/Range - Gas, Refrigerator, Dishwasher, Disposal, Washer - Front Loading, Dryer - Front Loading, Water Heater, Humidifier
Fireplace Y
Window Features Double Pane,Screens,Skylights
Appliance Stainless Steel Appliances, Oven/Range - Gas, Refrigerator, Dishwasher, Disposal, Washer - Front Loading, Dryer - Front Loading, Water Heater, Humidifier
Heat Source Natural Gas
Laundry Upper Floor
Exterior
Exterior Feature Deck(s)
Garage Garage Door Opener, Garage - Front Entry
Garage Spaces 2.0
Amenities Available Bike Trail, Common Grounds, Jog/Walk Path, Pool - Outdoor, Tennis Courts, Tot Lots/Playground
Waterfront N
Water Access N
View Trees/Woods, Garden/Lawn
Roof Type Architectural Shingle
Accessibility None
Porch Deck(s)
Attached Garage 2
Total Parking Spaces 2
Garage Y
Building
Lot Description Premium, Backs to Trees, Cul-de-sac
Story 3+
Sewer Public Sewer
Water Public
Architectural Style Contemporary
Level or Stories 3+
Additional Building Above Grade, Below Grade
Structure Type 2 Story Ceilings,9'+ Ceilings
New Construction N
Schools
Elementary Schools Aldrin
Middle Schools Herndon
High Schools Herndon
School District Fairfax County Public Schools
Others
HOA Fee Include Lawn Maintenance,Common Area Maintenance,Snow Removal,Trash,Pool(s)
Senior Community No
Tax ID 0114 19010053
Ownership Fee Simple
SqFt Source Assessor
Security Features Smoke Detector,Carbon Monoxide Detector(s),Main Entrance Lock
Acceptable Financing Conventional, VA, FHA, Cash
Horse Property N
Listing Terms Conventional, VA, FHA, Cash
Financing Conventional,VA,FHA,Cash
Special Listing Condition Standard
Read Less Info
Want to know what your home might be worth? Contact us for a FREE valuation!

Our team is ready to help you sell your home for the highest possible price ASAP

Bought with Andrew M Norton • RE/MAX Distinctive Real Estate, Inc.

"My job is to find and attract mastery-based agents to the office, protect the culture, and make sure everyone is happy! "






