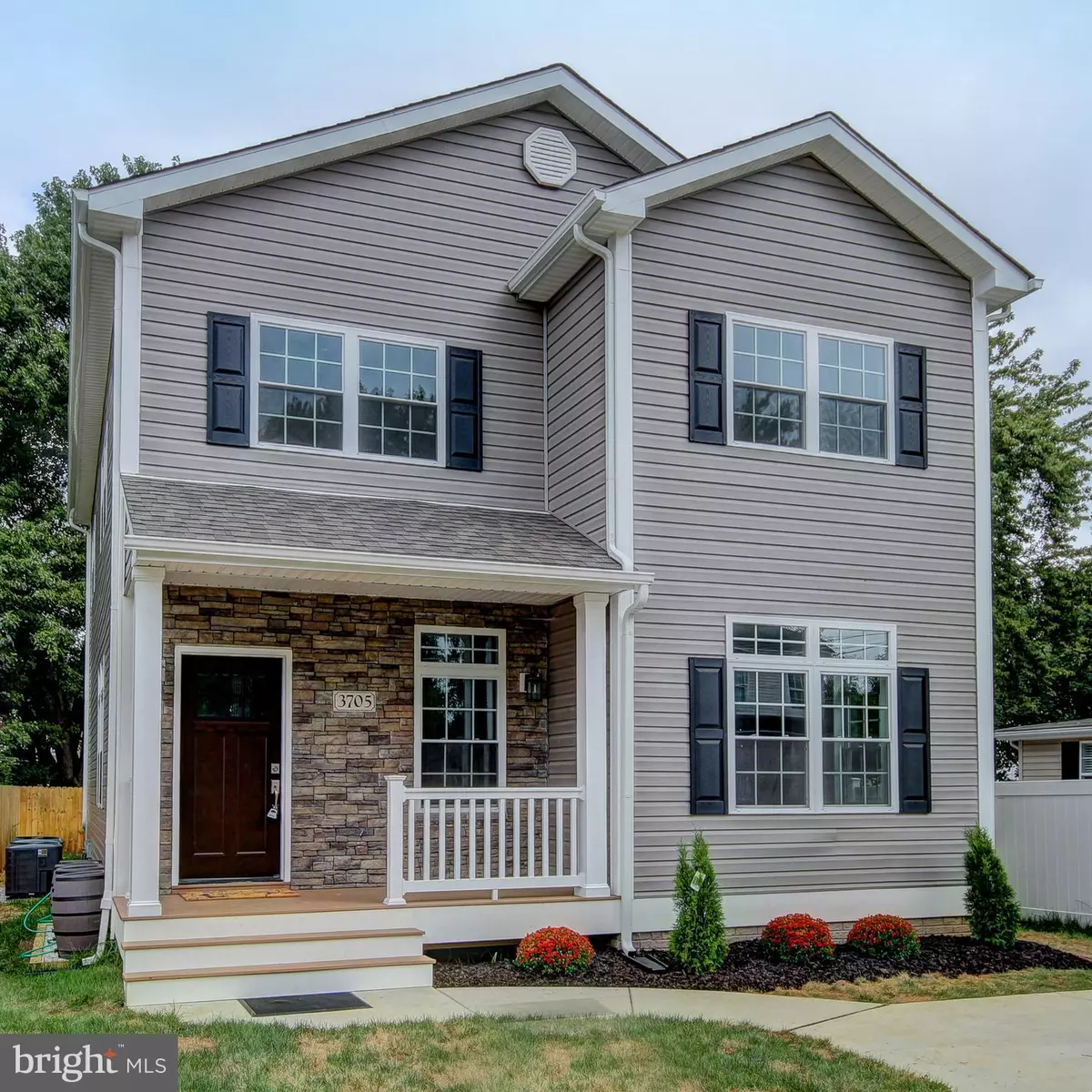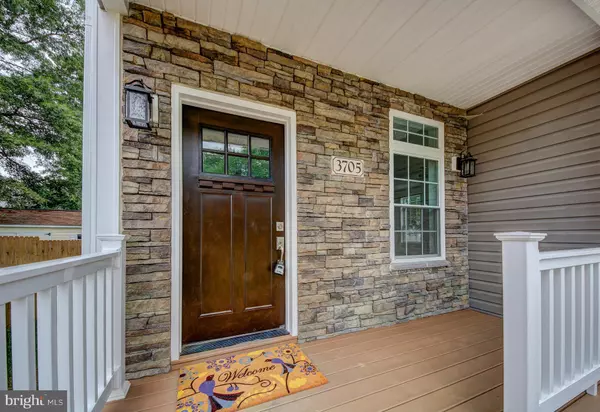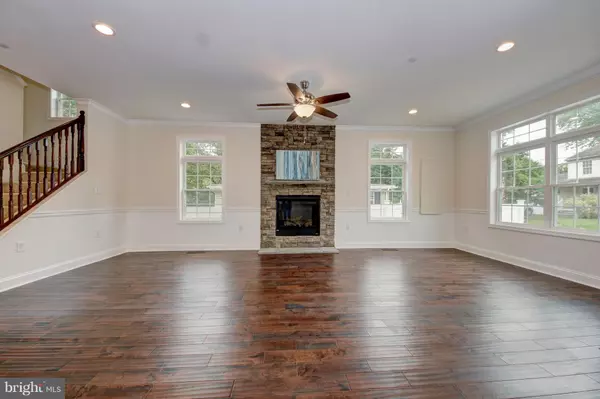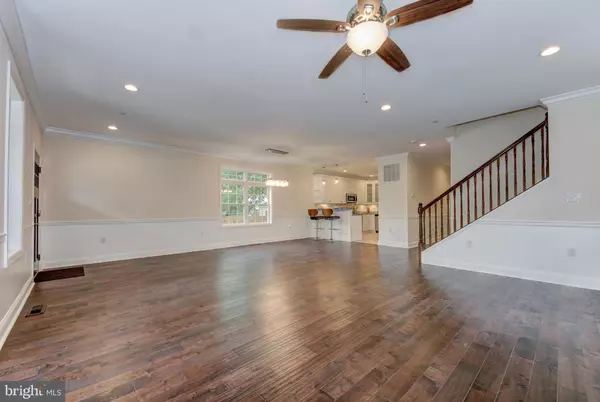$445,000
$450,000
1.1%For more information regarding the value of a property, please contact us for a free consultation.
4 Beds
3 Baths
2,116 SqFt
SOLD DATE : 04/25/2019
Key Details
Sold Price $445,000
Property Type Single Family Home
Sub Type Detached
Listing Status Sold
Purchase Type For Sale
Square Footage 2,116 sqft
Price per Sqft $210
Subdivision Selby On The Bay
MLS Listing ID 1009943252
Sold Date 04/25/19
Style Colonial
Bedrooms 4
Full Baths 2
Half Baths 1
HOA Y/N N
Abv Grd Liv Area 2,116
Originating Board BRIGHT
Year Built 2018
Annual Tax Amount $4,740
Tax Year 2018
Lot Size 4,000 Sqft
Acres 0.09
Property Description
Wonderful, just delivered 4BR home in the Selby-On-The-Bay community. Only a couple of blocks from Mayo Beach and Selby Bay Marina. Everything is brand new; the home was just completed in October 2018. The first floor features a spacious, open concept with stunning, wide-plank hardwood floors, crown molding and stylish chair-rail molding throughout. The living room and dining room are both accessible from the gourmet kitchen, which includes beautiful granite countertops, a marble backsplash surround, stainless steel appliances, a wine/beverage cooler, full-height 42" hardwood cabinets and under-cabinet lighting. The natural stone, gas fireplace is accompanied by a mantel for decoration or even a television. The bathrooms are elegant and well-lit including floor-to-ceiling ceramic tile, spacious vanities and modern fixtures & hardware.
Location
State MD
County Anne Arundel
Zoning R5
Direction Southwest
Rooms
Other Rooms Dining Room, Primary Bedroom, Bedroom 2, Bedroom 3, Kitchen, Family Room, Bedroom 1, Bathroom 1, Primary Bathroom, Half Bath
Interior
Interior Features Breakfast Area, Built-Ins, Ceiling Fan(s), Chair Railings, Crown Moldings, Family Room Off Kitchen, Floor Plan - Open, Kitchen - Gourmet, Primary Bath(s), Pantry, Wainscotting, Water Treat System, Wood Floors
Hot Water Electric
Heating Heat Pump(s)
Cooling Heat Pump(s)
Flooring Carpet, Hardwood
Fireplaces Number 1
Fireplaces Type Stone
Equipment Built-In Range, Dishwasher, Dryer, Oven/Range - Gas, Refrigerator, Stainless Steel Appliances, Washer
Fireplace Y
Appliance Built-In Range, Dishwasher, Dryer, Oven/Range - Gas, Refrigerator, Stainless Steel Appliances, Washer
Heat Source Electric
Laundry Main Floor
Exterior
Garage Spaces 2.0
Water Access N
Accessibility None
Total Parking Spaces 2
Garage N
Building
Story 2
Foundation Slab, Crawl Space
Sewer Public Sewer, On Site Septic
Water Well
Architectural Style Colonial
Level or Stories 2
Additional Building Above Grade, Below Grade
Structure Type Dry Wall,High
New Construction Y
Schools
Elementary Schools Central
Middle Schools Central
High Schools South River
School District Anne Arundel County Public Schools
Others
Senior Community No
Tax ID 020174706204200
Ownership Fee Simple
SqFt Source Estimated
Special Listing Condition Standard
Read Less Info
Want to know what your home might be worth? Contact us for a FREE valuation!

Our team is ready to help you sell your home for the highest possible price ASAP

Bought with Andrew W Owen • Coldwell Banker Realty

"My job is to find and attract mastery-based agents to the office, protect the culture, and make sure everyone is happy! "






