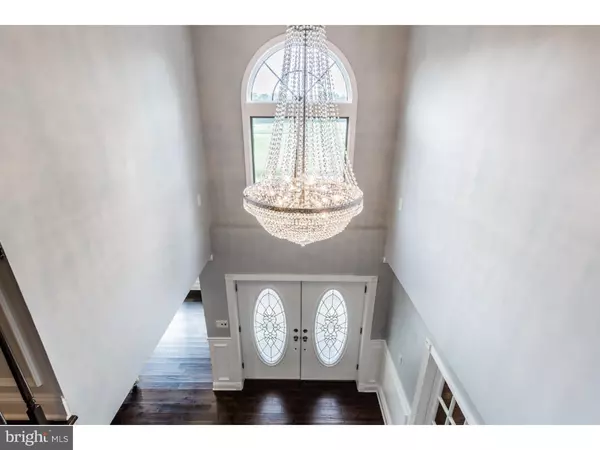$999,999
$1,099,999
9.1%For more information regarding the value of a property, please contact us for a free consultation.
5 Beds
7 Baths
7,589 SqFt
SOLD DATE : 04/26/2019
Key Details
Sold Price $999,999
Property Type Single Family Home
Sub Type Detached
Listing Status Sold
Purchase Type For Sale
Square Footage 7,589 sqft
Price per Sqft $131
Subdivision Brandywine Glen
MLS Listing ID NJBL325186
Sold Date 04/26/19
Style Colonial
Bedrooms 5
Full Baths 5
Half Baths 2
HOA Y/N N
Abv Grd Liv Area 7,589
Originating Board BRIGHT
Year Built 1978
Annual Tax Amount $19,000
Tax Year 2014
Lot Size 1.500 Acres
Acres 1.5
Lot Dimensions 100X100
Property Description
Welcome to this amazing newly renovated estate in the sought-after area of Brandywine Glen. This home boasts hardwood floors, marble bathrooms, 5 en-suite bedrooms, 3 fireplaces, and over 7,000 sq ft of spectacular living space. The front door opens into the grand foyer and you are greeted with a soaring, two-story cathedral ceiling adorned with a beautiful chandelier. The first floor features new hardwood floors and extensive molding. The roof, flooring, electrical system, HVAC, bathrooms, kitchen, and bedrooms are all new. The great room features one of 3 fireplaces, decorated with arabesque glass tile and it is open to the dining area. The large kitchen has all new travertine flooring, stone backsplash, granite countertops, new appliances, and boasts a huge 10 ft center island featuring a granite waterfall. Sliding doors open onto the deck and overlook the pool. This home also features a sprawling ballroom with a custom 2 - tiered granite wetbar complete with a dishwasher and wine fridge for entertaining. The 14 ft ceiling living room, elegant office, large guest bedroom, and marble bathrooms complete the first floor. Walk up the stairs, passing the second chandelier and enter the 1400 sq ft Master suite through glass French doors. There is no reason to leave this suite as it features everything a one could need! It has a separate sitting area, hidden kitchenette with sink and wine fridge, a laundry room, a glam room, and a his/hers marble bathroom which features a Jacuzzi, 2 vanities, 2 toilets, and 2 showers! There are also 2 very large walk-in closets as well as a storage closet. Find the second upper floor bedroom down the hall past the Juliet balcony. The second entrance of the estate opens into a mudroom, which is adjacent to a large laundry room and 3 car garage. Take a few steps down the stairs and walk into the finished basement which can be used as a game room, movie room, or any living or entertaining space. This entire home was just completely remodeled and is an amazing value. Words and pictures do not do it justice, come see for yourself! Home has new roof, 3 HVAC units, 2 hot water heaters, well water, natural gas heating and cooking. Pics to be posted.
Location
State NJ
County Burlington
Area Moorestown Twp (20322)
Zoning RES
Rooms
Other Rooms Living Room, Dining Room, Primary Bedroom, Bedroom 2, Bedroom 3, Kitchen, Family Room, Bedroom 1
Basement Full
Interior
Interior Features Primary Bath(s), Kitchen - Island, Ceiling Fan(s), 2nd Kitchen, Wet/Dry Bar
Hot Water Natural Gas
Cooling Central A/C
Flooring Wood, Fully Carpeted, Tile/Brick, Marble
Fireplaces Type Brick, Stone, Gas/Propane
Fireplace Y
Heat Source Natural Gas
Laundry Upper Floor, Lower Floor
Exterior
Exterior Feature Deck(s)
Parking Features Garage - Side Entry
Garage Spaces 3.0
Fence Other
Pool In Ground
Water Access N
Accessibility None
Porch Deck(s)
Attached Garage 3
Total Parking Spaces 3
Garage Y
Building
Story 2
Sewer On Site Septic
Water Well
Architectural Style Colonial
Level or Stories 2
Additional Building Above Grade
Structure Type Cathedral Ceilings,9'+ Ceilings
New Construction N
Schools
School District Moorestown Township Public Schools
Others
Senior Community No
Tax ID 22-07900-00019
Ownership Fee Simple
SqFt Source Assessor
Special Listing Condition Standard
Read Less Info
Want to know what your home might be worth? Contact us for a FREE valuation!

Our team is ready to help you sell your home for the highest possible price ASAP

Bought with Samuel N Lepore • Keller Williams Realty - Moorestown

"My job is to find and attract mastery-based agents to the office, protect the culture, and make sure everyone is happy! "






