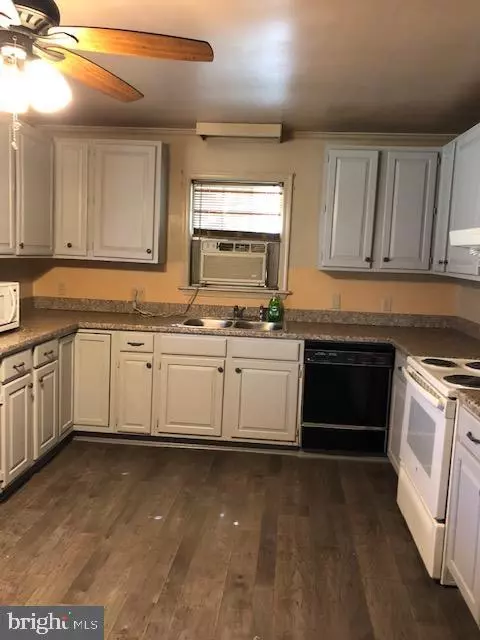$159,995
$159,995
For more information regarding the value of a property, please contact us for a free consultation.
3 Beds
1 Bath
1,611 SqFt
SOLD DATE : 04/26/2019
Key Details
Sold Price $159,995
Property Type Single Family Home
Sub Type Detached
Listing Status Sold
Purchase Type For Sale
Square Footage 1,611 sqft
Price per Sqft $99
Subdivision Buckhill Farms
MLS Listing ID MDCC158876
Sold Date 04/26/19
Style Split Foyer
Bedrooms 3
Full Baths 1
HOA Y/N N
Abv Grd Liv Area 927
Originating Board BRIGHT
Year Built 1977
Annual Tax Amount $2,787
Tax Year 2019
Lot Size 0.306 Acres
Acres 0.31
Property Description
Well maintained home. Two bedrooms on the main level and a room in the basement that can serve as an additional bedroom. Large living room and kitchen and a great enclosed porch for relaxing, eating out, watching outdoor activities or maybe your buyer has some ideas of their own what they would like to do with it. The lower level has a very large familyroom for your evening get-togethers. There are two additional rooms in the lower level that can be used for a bedroom, den, exercise room etc. The back has a tiered deck leading to plenty of room for nice picnics, BBQs or parties and two sheds for your yard storage. A lot of house for the price and on a quiet cul-de-sac close to shopping and major roads.
Location
State MD
County Cecil
Zoning R2
Rooms
Other Rooms Living Room, Bedroom 2, Kitchen, Family Room, Den, Bedroom 1, Sun/Florida Room, Laundry, Other
Basement Fully Finished
Main Level Bedrooms 2
Interior
Interior Features Attic, Attic/House Fan, Carpet, Combination Kitchen/Dining, Floor Plan - Traditional, Kitchen - Eat-In
Hot Water Electric
Heating Baseboard - Electric
Cooling Attic Fan, Other
Equipment Dishwasher, Range Hood, Refrigerator, Stove, Water Heater
Fireplace N
Appliance Dishwasher, Range Hood, Refrigerator, Stove, Water Heater
Heat Source Electric
Laundry Basement
Exterior
Exterior Feature Deck(s), Porch(es), Enclosed
Water Access N
View Trees/Woods
Accessibility None
Porch Deck(s), Porch(es), Enclosed
Garage N
Building
Story 2
Sewer Public Sewer
Water Public
Architectural Style Split Foyer
Level or Stories 2
Additional Building Above Grade, Below Grade
New Construction N
Schools
School District Cecil County Public Schools
Others
Senior Community No
Tax ID 03065073
Ownership Fee Simple
SqFt Source Estimated
Acceptable Financing Cash, Conventional, FHA, VA
Horse Property N
Listing Terms Cash, Conventional, FHA, VA
Financing Cash,Conventional,FHA,VA
Special Listing Condition Standard
Read Less Info
Want to know what your home might be worth? Contact us for a FREE valuation!

Our team is ready to help you sell your home for the highest possible price ASAP

Bought with Sherry A Willis • Real-Trust-Associates, LLC.
"My job is to find and attract mastery-based agents to the office, protect the culture, and make sure everyone is happy! "






