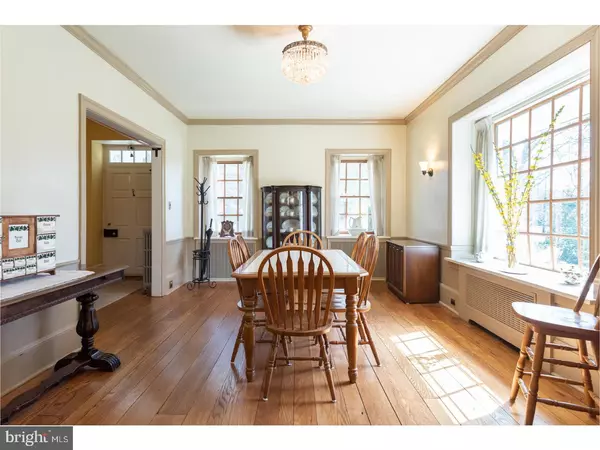$585,000
$599,900
2.5%For more information regarding the value of a property, please contact us for a free consultation.
7 Beds
5 Baths
4,173 SqFt
SOLD DATE : 04/24/2019
Key Details
Sold Price $585,000
Property Type Single Family Home
Sub Type Detached
Listing Status Sold
Purchase Type For Sale
Square Footage 4,173 sqft
Price per Sqft $140
Subdivision None Available
MLS Listing ID 1000423164
Sold Date 04/24/19
Style Colonial
Bedrooms 7
Full Baths 4
Half Baths 1
HOA Y/N N
Abv Grd Liv Area 4,173
Originating Board TREND
Year Built 1811
Annual Tax Amount $8,667
Tax Year 2018
Lot Size 1.998 Acres
Acres 2.0
Lot Dimensions 0X0
Property Description
Welcome to 344 S. Old Middletown Rd where unique, old world charm, history and modern touches come to life in this beautiful Stone Farmhouse! They call it Stone Haven. This home is situated on 2 private acres of lush land and set well off the road. Over 4,000 sqft of living space, 7 bedroom 4 full baths, powder room, a 2 car garage, custom in-ground pool, a gazebo, fish pond, Pella windows, and a DaVinci slate roof are just a few of the great features this home has to offer, all within sought after Rose Tree Media school district! Enter into the foyer with hardwood floors and high ceilings that flow into the formal dining room on the left and living room on the right with original, large fireplace. Straight ahead is the wood paneled library with hardwood floors, built in wooden bookcases and cozy fireplace with a new insert. Updated eat-in kitchen boasts gleaming black granite countertops, stainless steel appliances a stainless double sink and white cabinets shining in the morning sun! Take steps up from the kitchen to find your guest quarters with a bathroom and full bath. Family room is drenched in natural light through 2 skylights in the hardwood ceiling with exposed nine -inch beams and offers a warm wood burning stove. The family room opens to the screened in porch through a pair of double doors, where you can enjoy your morning coffee or spend cool summer nights relaxing with a good book and enjoy the fragrance of the wisteria on the attached arbor. A two-story greenhouse overlooking the outdoors offers peaceful and beautiful views. A powder room and spacious closet complete the main level. On the upper level you will first find your princess suite with walk-in closet, hardwood floors and en-suite. Just a few steps up is your master suite with walk-in closet and renovated en-suite. Two additional bedrooms and another full bath also on this level. Lastly, the third level offers yet another 2 spacious bedrooms. Conveniently located near shopping, restaurants, downtown Media, access to major travels routes, Elwyn Septa R3 rail, 117, Linvilla Orchards, and so much more just minutes from you. This home is a must see!
Location
State PA
County Delaware
Area Middletown Twp (10427)
Zoning RES
Rooms
Other Rooms Living Room, Dining Room, Primary Bedroom, Bedroom 2, Bedroom 3, Bedroom 4, Bedroom 5, Kitchen, Family Room, Library, Bedroom 6, Bathroom 1, Bathroom 2, Bathroom 3, Primary Bathroom, Additional Bedroom
Basement Full, Unfinished, Outside Entrance
Interior
Interior Features Primary Bath(s), Butlers Pantry, Skylight(s), Ceiling Fan(s), Wood Stove, Stall Shower, Kitchen - Eat-In
Hot Water Electric
Heating Hot Water
Cooling Wall Unit
Flooring Wood, Vinyl, Tile/Brick
Fireplaces Number 1
Equipment Cooktop, Oven - Wall, Oven - Double, Dishwasher
Fireplace Y
Window Features Bay/Bow,Energy Efficient,Replacement
Appliance Cooktop, Oven - Wall, Oven - Double, Dishwasher
Heat Source Oil
Laundry Basement
Exterior
Exterior Feature Porch(es)
Garage Inside Access, Garage Door Opener
Garage Spaces 5.0
Fence Other
Pool In Ground
Utilities Available Cable TV
Waterfront N
Water Access N
Roof Type Pitched,Slate
Accessibility None
Porch Porch(es)
Parking Type Driveway, Attached Garage, Other
Attached Garage 2
Total Parking Spaces 5
Garage Y
Building
Lot Description Level, Open, Front Yard, Rear Yard, SideYard(s)
Story 3+
Foundation Concrete Perimeter
Sewer Public Sewer
Water Public
Architectural Style Colonial
Level or Stories 3+
Additional Building Above Grade
Structure Type 9'+ Ceilings
New Construction N
Schools
Elementary Schools Indian Lane
Middle Schools Springton Lake
High Schools Penncrest
School District Rose Tree Media
Others
Senior Community No
Tax ID 27-00-01636-00
Ownership Fee Simple
SqFt Source Estimated
Acceptable Financing Conventional
Listing Terms Conventional
Financing Conventional
Special Listing Condition Standard
Read Less Info
Want to know what your home might be worth? Contact us for a FREE valuation!

Our team is ready to help you sell your home for the highest possible price ASAP

Bought with David A Batty • Keller Williams Realty Devon-Wayne

"My job is to find and attract mastery-based agents to the office, protect the culture, and make sure everyone is happy! "






