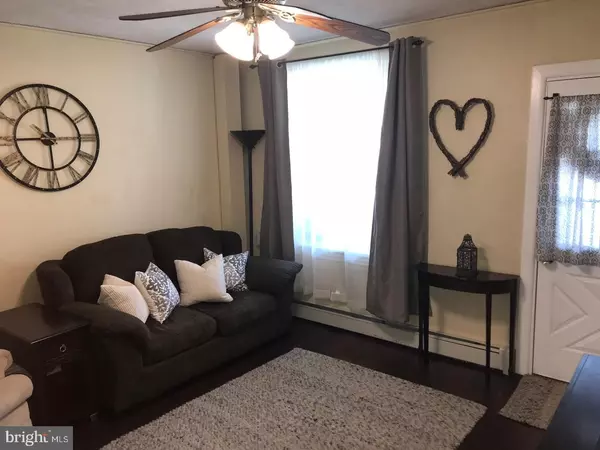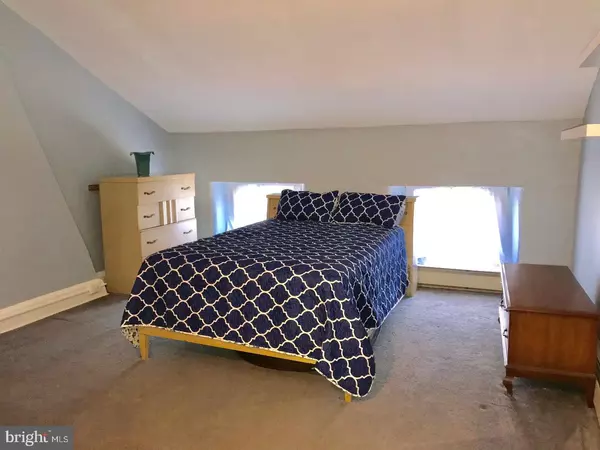$180,000
$189,900
5.2%For more information regarding the value of a property, please contact us for a free consultation.
3 Beds
1 Bath
1,155 SqFt
SOLD DATE : 04/26/2019
Key Details
Sold Price $180,000
Property Type Townhouse
Sub Type Interior Row/Townhouse
Listing Status Sold
Purchase Type For Sale
Square Footage 1,155 sqft
Price per Sqft $155
Subdivision Swedeland
MLS Listing ID 1005935881
Sold Date 04/26/19
Style Traditional
Bedrooms 3
Full Baths 1
HOA Y/N N
Abv Grd Liv Area 1,155
Originating Board TREND
Year Built 1854
Annual Tax Amount $1,976
Tax Year 2018
Lot Size 2,200 Sqft
Acres 0.05
Lot Dimensions 14
Property Description
This property has been meticulous kept by the owners, walk in to a great size living room that leads you to the kitchen ,the kitchen has plenty of space for entertainment including a very good size area for a formal dinning table and lots of cabinet space, including a built in pantry. Large renovated full bathroom with lots of storage .This home has a finished basement, freshly painted , walk out basement to your fenced backyard great for entertainment, but that's not all , the property line goes beyond the fence where you will see a cute shed for storage of all your yard tools, the lot has all what you need to make your own private parking space in the rear of the property .Laundry room. Upstairs, you will find 3 bedrooms ,not your regular bedroom very generous size bedrooms , gorgeous details and plenty of space .Bring your personal touches and make this place your own! This is a must see property, schedule your appointment and don't miss out this incredible opportunity !!! Just a few minutes walk to Swedeland Park , very short drive to the heart of King of Prussia and major roads(filled with shops/restaurants/lots of amenities/commercial stores), Award winner Upper Merion School district., brand new Gulph Elementary School .Available immediately !
Location
State PA
County Montgomery
Area Upper Merion Twp (10658)
Zoning R3
Rooms
Other Rooms Living Room, Primary Bedroom, Bedroom 2, Kitchen, Family Room, Bedroom 1
Basement Full, Fully Finished
Interior
Interior Features Butlers Pantry, Kitchen - Eat-In
Hot Water Natural Gas
Heating Forced Air
Cooling Wall Unit
Flooring Fully Carpeted, Vinyl
Fireplace N
Heat Source Natural Gas
Laundry Basement
Exterior
Water Access N
Accessibility None
Garage N
Building
Lot Description Level, Front Yard, Rear Yard
Story 2.5
Sewer Public Sewer
Water Public
Architectural Style Traditional
Level or Stories 2.5
Additional Building Above Grade
New Construction N
Schools
Middle Schools U Merion
High Schools Upper Merion
School District Upper Merion Area
Others
Senior Community No
Tax ID 58-00-18364-001
Ownership Fee Simple
SqFt Source Estimated
Special Listing Condition Standard
Read Less Info
Want to know what your home might be worth? Contact us for a FREE valuation!

Our team is ready to help you sell your home for the highest possible price ASAP

Bought with Devon M Wright • RE/MAX Ready

"My job is to find and attract mastery-based agents to the office, protect the culture, and make sure everyone is happy! "






