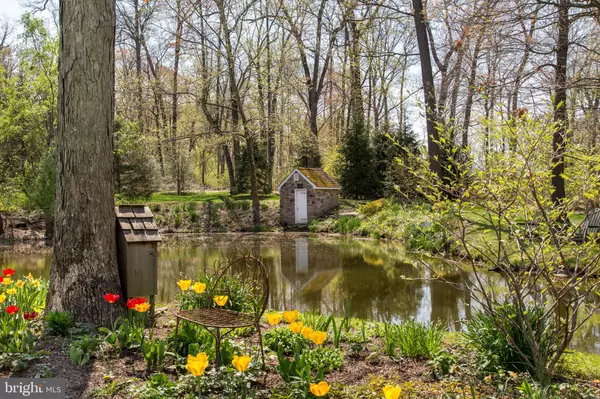$1,700,000
$1,695,000
0.3%For more information regarding the value of a property, please contact us for a free consultation.
5 Beds
5 Baths
5,224 SqFt
SOLD DATE : 04/30/2019
Key Details
Sold Price $1,700,000
Property Type Single Family Home
Sub Type Detached
Listing Status Sold
Purchase Type For Sale
Square Footage 5,224 sqft
Price per Sqft $325
Subdivision None Available
MLS Listing ID PABU442520
Sold Date 04/30/19
Style Traditional
Bedrooms 5
Full Baths 4
Half Baths 1
HOA Y/N N
Abv Grd Liv Area 5,224
Originating Board BRIGHT
Year Built 1992
Annual Tax Amount $22,166
Tax Year 2018
Lot Size 5.643 Acres
Acres 5.64
Lot Dimensions 0X0
Property Description
In the premier community of "Round Hill", this stately and beautifully proportioned stone and frame home, built by Trueblood, is privately situated at the end of the cul-de-sac and accessed by a long driveway allowing total privacy. The 4-5 BR, 4.1 bath home is beautifully proportioned, with tall ceilings, 3 FP's, deep sill windows, handsome mill work, transoms and pine board floors. The lush property, with pond and stream bed, boasts extensive landscaping by Gale Nurseries and old shade trees. The home has attached garage bays w/potting area, a detached garage with office/guest quarters. incl. a bath and kitchenette, flagstone terraces & box & perennial gardens. The main house is graced with a lovely entrance foyer w/turned staircase w/mahogany treads, flanked by a handsome living room w/FP & Delft tile surround, and a generous dining room w/lighted corner cupboard. An expansive 2-story great room offers a stone fierplace, and leads to the custom kitchen- cabinets are by "Elmwood", w/soapstone counters, Wolf, Bosch & Subzero appliances, a pantry, nearby powder room, & showcasing the rear terrace & gardens with an expansive window across the back kitchen wall. An inviting den leads to a wonderful screened porch as does the living room. Circular flow is excellent for entertaining! The rear hallway w/terracotta floors offers a BR/office w/full bath and side entrance. Upstairs, the secluded main Bedroom suite is spacious w/sitting area, two walk-in closets, built-in storage, and a spectacular new marble bath by Charles Weiler w/radiant heated floors, Victoria & Albert tub, and oversized steam shower! Two corner bedrooms each enjoy new baths, one w/a shower w/frameless doors, the other with a tub, walk-in closets, and custom features. A spare BR with built-ins & walk-in closet is also great for an upstairs gathering room if desired. The sunny laundry room w/storage & closets (2 cedar lined)is handy to a back staircase & walk-up floored attic.The finished lower level w/Berber carpeting is an ideal media room or gym & freshly painted. There is also a large unfinished storage room w/ample shelving, and a separate room w/potential for a wine cellar. Outside, a lightedstepping stone path leads via a shade garden to the detached garage w/-oversized bay, storage & carriage apartment/office. The 2nd floor carriage apt. has a wrap-around porch entry, brick & pine board floors, ship lap paneling, a main room w/cathedral ceiling, kitchenette, full bath w/shower, & sleeping loft! A spring-fed pond and spring house are signatures of the property, & fencing, stone walls, and gorgeous plantings enhance the already beautiful setting. Pella windows & French doors, newer cedar roof (2010), newer driveway w/specialty finish(4 yrs.), b/up whole house generator, exterior irrigation, new 2nd floor baths by Charles Weiler, re-pointed stone chimneys, a specialty wooden hot tub for one (or two!) & more. Beautifully maintained, outstanding value, and simply stunning!
Location
State PA
County Bucks
Area Upper Makefield Twp (10147)
Zoning JM
Direction Northeast
Rooms
Other Rooms Living Room, Dining Room, Primary Bedroom, Bedroom 2, Bedroom 3, Kitchen, Family Room, Bedroom 1, Laundry, Other, Attic
Basement Full
Main Level Bedrooms 1
Interior
Interior Features Primary Bath(s), Kitchen - Island, Butlers Pantry, Water Treat System, Wet/Dry Bar, Stall Shower, Dining Area
Hot Water Electric
Heating Heat Pump - Electric BackUp, Forced Air, Radiant, Zoned
Cooling Central A/C
Flooring Wood, Fully Carpeted, Vinyl, Tile/Brick, Marble
Fireplaces Type Stone
Equipment Dishwasher, Refrigerator
Fireplace N
Window Features Bay/Bow
Appliance Dishwasher, Refrigerator
Heat Source Electric
Laundry Upper Floor
Exterior
Exterior Feature Patio(s), Porch(es)
Garage Inside Access, Garage Door Opener, Oversized
Garage Spaces 9.0
Fence Wood
Utilities Available Cable TV
Waterfront N
Water Access N
Roof Type Pitched,Wood
Accessibility None
Porch Patio(s), Porch(es)
Parking Type Driveway, Attached Garage, Detached Garage, Other
Attached Garage 2
Total Parking Spaces 9
Garage Y
Building
Lot Description Cul-de-sac, Irregular, Level, Sloping, Open, Trees/Wooded, Front Yard, Rear Yard, SideYard(s)
Story 2
Foundation Brick/Mortar
Sewer On Site Septic
Water Well
Architectural Style Traditional
Level or Stories 2
Additional Building Above Grade
Structure Type Cathedral Ceilings,9'+ Ceilings
New Construction N
Schools
Elementary Schools Sol Feinstone
Middle Schools Newtown
High Schools Council Rock High School North
School District Council Rock
Others
Senior Community No
Tax ID 47-001-011-005
Ownership Fee Simple
SqFt Source Assessor
Security Features Security System
Acceptable Financing Conventional
Listing Terms Conventional
Financing Conventional
Special Listing Condition Standard
Read Less Info
Want to know what your home might be worth? Contact us for a FREE valuation!

Our team is ready to help you sell your home for the highest possible price ASAP

Bought with Mary D Dinneen • BHHS Fox & Roach-Newtown

"My job is to find and attract mastery-based agents to the office, protect the culture, and make sure everyone is happy! "






