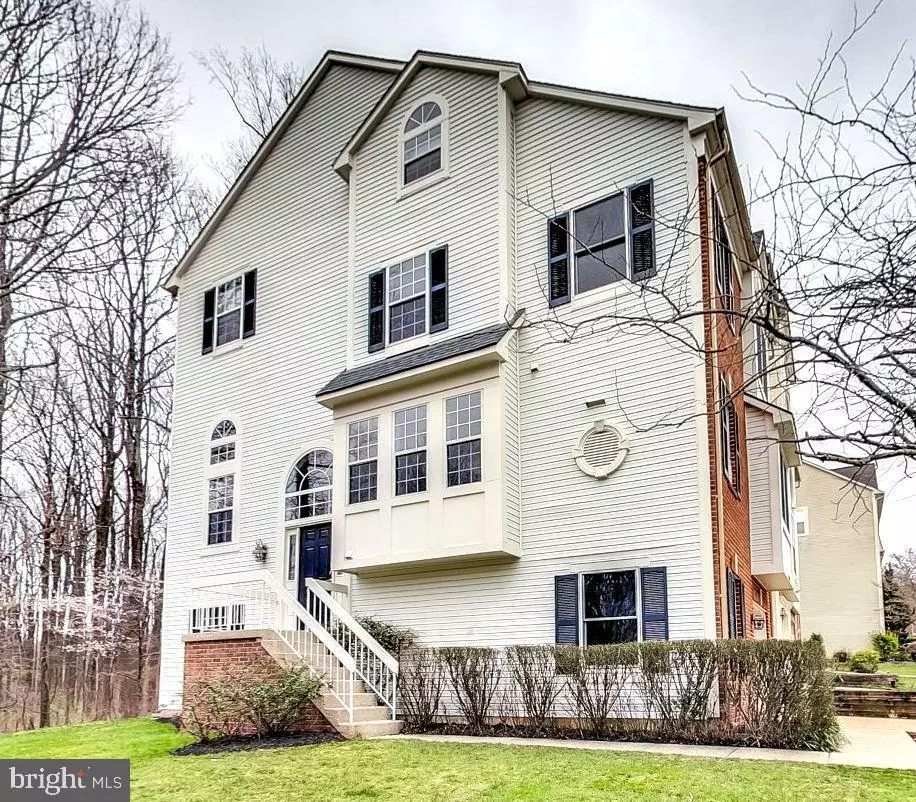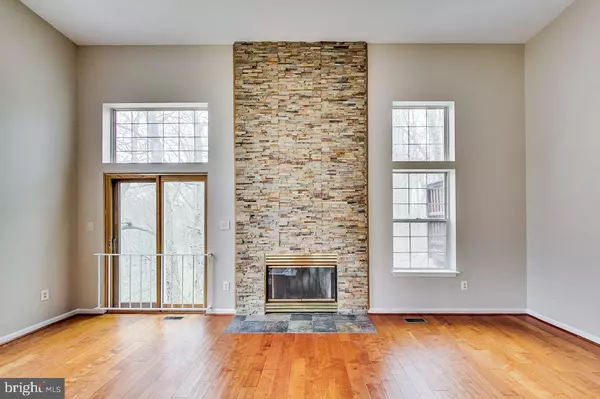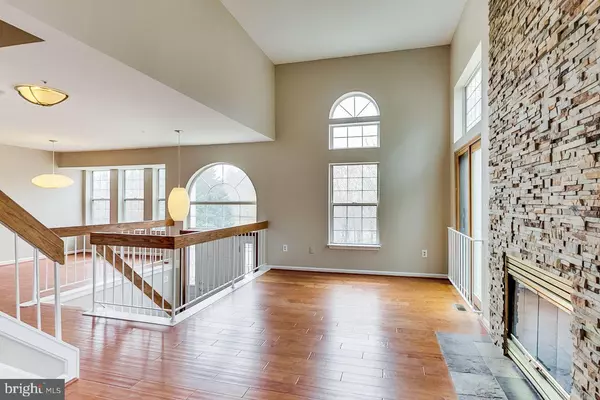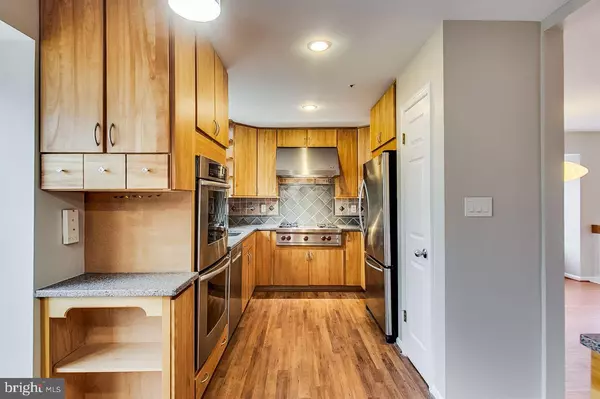$365,000
$365,000
For more information regarding the value of a property, please contact us for a free consultation.
4 Beds
4 Baths
3,017 SqFt
SOLD DATE : 04/30/2019
Key Details
Sold Price $365,000
Property Type Townhouse
Sub Type End of Row/Townhouse
Listing Status Sold
Purchase Type For Sale
Square Footage 3,017 sqft
Price per Sqft $120
Subdivision Highbridge Park
MLS Listing ID MDPG522758
Sold Date 04/30/19
Style Colonial
Bedrooms 4
Full Baths 2
Half Baths 2
HOA Fees $45/mo
HOA Y/N Y
Abv Grd Liv Area 3,017
Originating Board BRIGHT
Year Built 1991
Annual Tax Amount $4,667
Tax Year 2019
Lot Size 2,337 Sqft
Acres 0.05
Property Description
This spacious, END unit townhouse is ready for its new owners! Entering this home through the front door and moving up the stairs you will see the open living room to your left. This large room comes with a wood burning fireplace, a vaulted ceiling and great laminate flooring. To your right is the dining room, also with laminate floors and overhead lighting. Moving off to the right you will step into the gourmet kitchen that includes Granite countertops, plenty of cabinet space, hardwood floors and all Stainless-steel appliances! Adjacent to the kitchen is the bright breakfast area with a built-in desk, Granite countertops & wood cabinets! The main level also comes with a convenient powder room. Making your way upstairs you will see the master sitting room ahead through the French doors, with a large closet and stairs that lead up to the master suite! The master suite boasts a vaulted ceiling, plenty of natural light from the three surrounding windows, and an enormous private bath with dual skylights, a corner jetted tub and a walk-in closet! Down the hall from the sitting room are two additional bedrooms, both with ample closet space, and another full bath in the hallway. Making your way downstairs to the lower level you will find the big recreation room with recessed lighting and a sliding glass door that leads to the backyard. The lower level also features another bedroom and a powder room! The exterior of this home offers a one-car attached garage and a brick front. This home has fresh paint throughout and brand new wall-to-wall carpet! You can purchase with confidence; a one-year First American Warranty is offered!
Location
State MD
County Prince Georges
Zoning RS
Rooms
Other Rooms Living Room, Dining Room, Primary Bedroom, Sitting Room, Bedroom 2, Bedroom 3, Bedroom 4, Kitchen, Breakfast Room, Great Room
Basement Fully Finished, Walkout Level
Interior
Heating Forced Air
Cooling Central A/C
Flooring Carpet, Hardwood
Fireplaces Number 1
Fireplaces Type Fireplace - Glass Doors, Wood
Equipment Cooktop, Dishwasher, Exhaust Fan, Icemaker, Microwave, Oven - Double, Oven - Wall, Refrigerator, Water Heater
Furnishings No
Fireplace Y
Window Features Skylights,Screens
Appliance Cooktop, Dishwasher, Exhaust Fan, Icemaker, Microwave, Oven - Double, Oven - Wall, Refrigerator, Water Heater
Heat Source Natural Gas
Laundry Main Floor
Exterior
Parking Features Garage - Front Entry
Garage Spaces 1.0
Water Access N
View Trees/Woods
Accessibility Level Entry - Main
Attached Garage 1
Total Parking Spaces 1
Garage Y
Building
Lot Description Backs to Trees
Story 3+
Sewer Public Sewer
Water Public
Architectural Style Colonial
Level or Stories 3+
Additional Building Above Grade, Below Grade
Structure Type Dry Wall,Vaulted Ceilings
New Construction N
Schools
Elementary Schools High Bridge
Middle Schools Samuel Ogle
High Schools Bowie
School District Prince George'S County Public Schools
Others
Pets Allowed N
Senior Community No
Tax ID 17141636562
Ownership Fee Simple
SqFt Source Estimated
Acceptable Financing Conventional, FHA, VA, Cash
Listing Terms Conventional, FHA, VA, Cash
Financing Conventional,FHA,VA,Cash
Special Listing Condition Standard
Read Less Info
Want to know what your home might be worth? Contact us for a FREE valuation!

Our team is ready to help you sell your home for the highest possible price ASAP

Bought with Mark Oliver • ABR Real Estate, LLC.

"My job is to find and attract mastery-based agents to the office, protect the culture, and make sure everyone is happy! "






