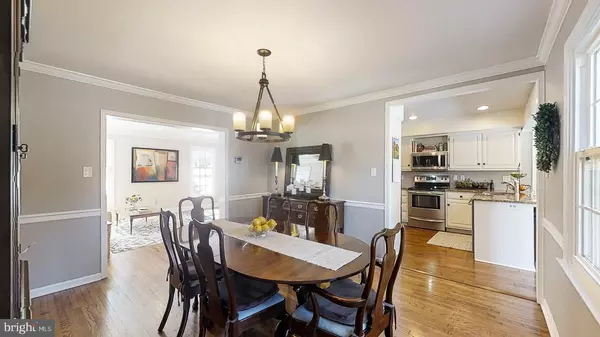$715,000
$715,000
For more information regarding the value of a property, please contact us for a free consultation.
4 Beds
3 Baths
2,678 SqFt
SOLD DATE : 04/30/2019
Key Details
Sold Price $715,000
Property Type Single Family Home
Sub Type Detached
Listing Status Sold
Purchase Type For Sale
Square Footage 2,678 sqft
Price per Sqft $266
Subdivision Coldstream
MLS Listing ID PACT417282
Sold Date 04/30/19
Style Colonial
Bedrooms 4
Full Baths 2
Half Baths 1
HOA Y/N N
Abv Grd Liv Area 2,678
Originating Board BRIGHT
Year Built 1973
Annual Tax Amount $7,370
Tax Year 2018
Lot Size 0.460 Acres
Acres 0.46
Lot Dimensions 0.00 x 0.00
Property Description
MUST SEE! This stunning expanded colonial is situated on a flat 1/2 acre lot in sought after Coldstream neighborhood and within award winning T/E school district! This warm and bright home welcomes you with modern finishes, a comfortable, open floor plan and abundant natural light. Offering 4 BR, 2.5 BA and over 2,600 sq ft of living space! This home greets you with curb appeal, a new paver stone front walkway, mature gardens and colorful landscaping. The original foyer was opened up to expand the flow of the house and includes newer hardwoods and expanded moldings. The main level consists of an open setting featuring numerous living spaces -- a formal living room, dining room, updated kitchen that includes white cabinetry, granite countertops, stainless steel appliances, a built in wine/beverage fridge; breakfast room; family room with gas fireplace, sunroom with floor to ceiling windows and a powder room. The second floor features a spacious master suite with walk in closet & updated en-suite bathroom plus three additional bedrooms & updated hall bath. Brand new recessed lighting was just added to all bedrooms. Property amenities include a 2-car attached garage, hardwood flooring throughout, updated HVAC systems (less than 2 years old). The expanded deck overlooks the beautiful hardscaping in the front and the spacious backyard, perfect for entertaining. The property is located adjacent to the Chester Valley Trail and a short walk to both D'Ambrosia & Teegarden Parks. Berwyn is conveniently located with easy access to Rt 30, Septa lines, 202, and 76. This is a gorgeous, pristine home in a prime Main Line location!
Location
State PA
County Chester
Area Tredyffrin Twp (10343)
Zoning R1
Direction South
Rooms
Other Rooms Living Room, Dining Room, Primary Bedroom, Bedroom 2, Bedroom 3, Bedroom 4, Kitchen, Family Room, Basement, Foyer, Breakfast Room, Sun/Florida Room, Laundry, Bathroom 2, Primary Bathroom
Basement Full, Walkout Level, Garage Access, Interior Access
Interior
Interior Features Air Filter System, Attic, Attic/House Fan, Breakfast Area, Built-Ins, Ceiling Fan(s), Chair Railings, Combination Kitchen/Dining, Crown Moldings, Dining Area, Efficiency, Family Room Off Kitchen, Floor Plan - Open, Kitchen - Gourmet, Primary Bath(s), Recessed Lighting, Stall Shower, Upgraded Countertops, Walk-in Closet(s), Wood Floors, Other
Hot Water Electric
Cooling Central A/C
Flooring Hardwood
Fireplaces Number 1
Fireplaces Type Gas/Propane, Equipment, Brick
Equipment Built-In Microwave, Built-In Range, Dishwasher, Disposal, Dryer - Electric, Dryer - Front Loading, ENERGY STAR Clothes Washer, ENERGY STAR Dishwasher, ENERGY STAR Freezer, ENERGY STAR Refrigerator, Extra Refrigerator/Freezer, Microwave, Oven - Self Cleaning, Refrigerator, Icemaker, Stainless Steel Appliances, Stove, Water Heater - High-Efficiency, Washer
Furnishings No
Fireplace Y
Window Features Casement,Double Pane,Energy Efficient,Insulated,Replacement,Screens,Vinyl Clad
Appliance Built-In Microwave, Built-In Range, Dishwasher, Disposal, Dryer - Electric, Dryer - Front Loading, ENERGY STAR Clothes Washer, ENERGY STAR Dishwasher, ENERGY STAR Freezer, ENERGY STAR Refrigerator, Extra Refrigerator/Freezer, Microwave, Oven - Self Cleaning, Refrigerator, Icemaker, Stainless Steel Appliances, Stove, Water Heater - High-Efficiency, Washer
Heat Source Natural Gas
Laundry Basement
Exterior
Exterior Feature Deck(s)
Garage Garage - Side Entry, Basement Garage, Built In, Garage Door Opener, Inside Access
Garage Spaces 7.0
Fence Invisible, Partially, Wood
Utilities Available Cable TV Available, Natural Gas Available, Electric Available, Phone Available, Sewer Available, Under Ground, Water Available
Waterfront N
Water Access N
View Garden/Lawn, Street, Trees/Woods
Roof Type Architectural Shingle
Street Surface Black Top
Accessibility 2+ Access Exits, Doors - Lever Handle(s), Doors - Swing In, Level Entry - Main
Porch Deck(s)
Road Frontage Public
Attached Garage 2
Total Parking Spaces 7
Garage Y
Building
Story 3+
Foundation Block, Slab
Sewer Public Sewer
Water Public
Architectural Style Colonial
Level or Stories 3+
Additional Building Above Grade, Below Grade
Structure Type Dry Wall
New Construction N
Schools
Elementary Schools New Eagle
Middle Schools Valley Forge
High Schools Conestoga
School District Tredyffrin-Easttown
Others
Senior Community No
Tax ID 43-05Q-0184
Ownership Fee Simple
SqFt Source Assessor
Security Features Smoke Detector,Security System,Carbon Monoxide Detector(s)
Acceptable Financing Conventional
Horse Property N
Listing Terms Conventional
Financing Conventional
Special Listing Condition Standard
Read Less Info
Want to know what your home might be worth? Contact us for a FREE valuation!

Our team is ready to help you sell your home for the highest possible price ASAP

Bought with Debra A Particelli • BHHS Fox & Roach Wayne-Devon

"My job is to find and attract mastery-based agents to the office, protect the culture, and make sure everyone is happy! "






