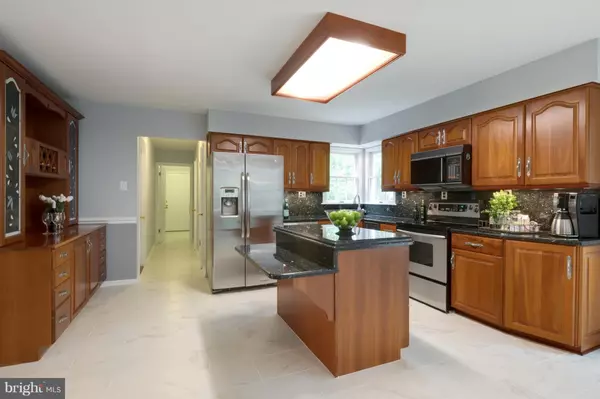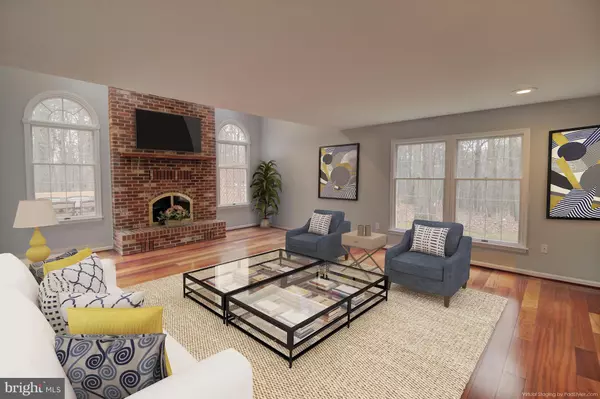$550,000
$568,000
3.2%For more information regarding the value of a property, please contact us for a free consultation.
4 Beds
3 Baths
3,434 SqFt
SOLD DATE : 04/30/2019
Key Details
Sold Price $550,000
Property Type Single Family Home
Sub Type Detached
Listing Status Sold
Purchase Type For Sale
Square Footage 3,434 sqft
Price per Sqft $160
Subdivision Bretton Woods
MLS Listing ID 1001762858
Sold Date 04/30/19
Style Colonial
Bedrooms 4
Full Baths 2
Half Baths 1
HOA Fees $25/ann
HOA Y/N Y
Abv Grd Liv Area 2,536
Originating Board MRIS
Year Built 1987
Annual Tax Amount $5,297
Tax Year 2017
Lot Size 2.000 Acres
Acres 2.0
Property Description
SELLER TO GIVE $15,000 IN CLOSING HELP!!!!! Incredible colonial home located centrally in Bretton Woods. Home sits quietly on 2-acre parcel with clearing and wooded spots. Home features updated kitchen with all new gleaming porcelain tile flooring, upgraded stainless steel appliances, and bold granite countertops. Open vaulted ceiling family room with beautiful Brazilian cherry plank flooring and brick faced wood burning fireplace. Upstairs find large master suite with separate sitting room and ensuite with double vanity. Find the Large finished rec room in basement to make your own. Backyard features a 900sqft. back deck that's perfect for entertaining and provides a relaxing space for any family. Brand New HVAC and oversized 2 car garage. Home sits close proximity to local major shopping including Waugh Chapel Town Centre. Commute is less than 30 minutes to DC, Baltimore, or Annapolis. So many features that makes this home perfect for everyone!
Location
State MD
County Anne Arundel
Zoning RLD
Rooms
Other Rooms Living Room, Dining Room, Primary Bedroom, Sitting Room, Bedroom 2, Bedroom 3, Bedroom 4, Kitchen, Game Room, Family Room, Den, Laundry, Utility Room
Basement Outside Entrance, Side Entrance, Sump Pump, Partially Finished, Workshop, Improved
Interior
Interior Features Attic, Kitchen - Eat-In, Primary Bath(s), Upgraded Countertops, Crown Moldings, Wood Floors
Hot Water Electric
Heating Heat Pump(s), Central
Cooling Central A/C
Fireplaces Number 1
Fireplaces Type Flue for Stove
Equipment Central Vacuum, Dishwasher, Exhaust Fan, Microwave, Oven/Range - Electric, Trash Compactor, Water Heater
Fireplace Y
Appliance Central Vacuum, Dishwasher, Exhaust Fan, Microwave, Oven/Range - Electric, Trash Compactor, Water Heater
Heat Source Electric
Exterior
Garage Garage Door Opener
Garage Spaces 2.0
Waterfront N
Water Access N
Accessibility None
Parking Type Attached Garage
Attached Garage 2
Total Parking Spaces 2
Garage Y
Building
Story 3+
Sewer Septic Exists
Water Well
Architectural Style Colonial
Level or Stories 3+
Additional Building Above Grade, Below Grade
New Construction N
Schools
Elementary Schools Millersville
High Schools Old Mill
School District Anne Arundel County Public Schools
Others
Senior Community No
Tax ID 020413090034328
Ownership Fee Simple
SqFt Source Estimated
Security Features Monitored
Special Listing Condition Standard
Read Less Info
Want to know what your home might be worth? Contact us for a FREE valuation!

Our team is ready to help you sell your home for the highest possible price ASAP

Bought with Rachel M Regan • Long & Foster Real Estate, Inc.

"My job is to find and attract mastery-based agents to the office, protect the culture, and make sure everyone is happy! "






