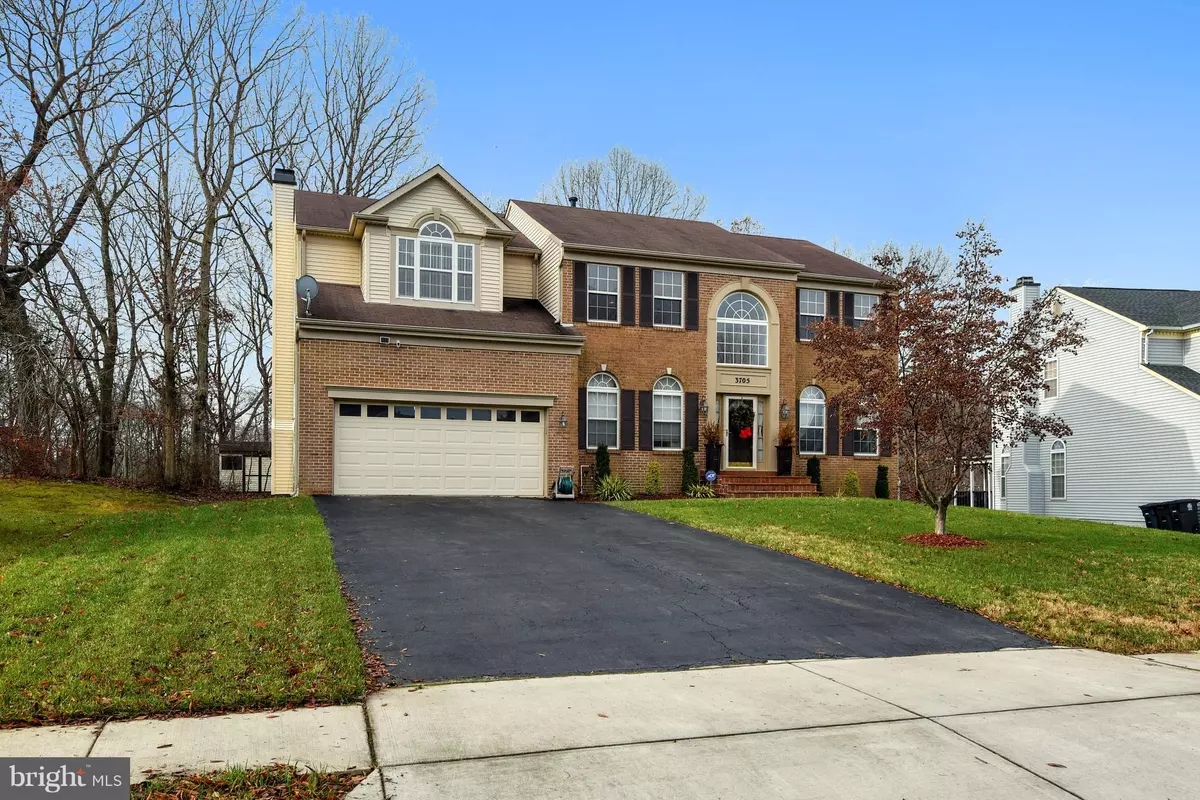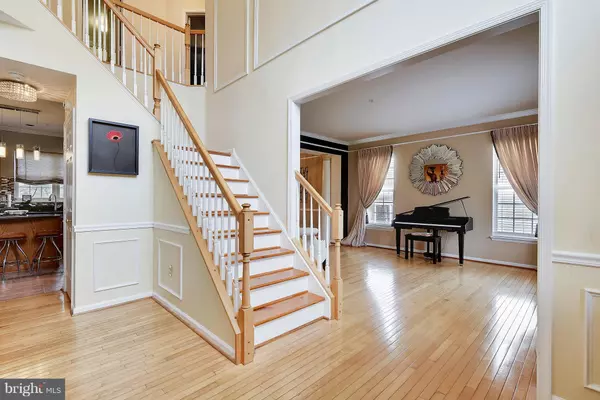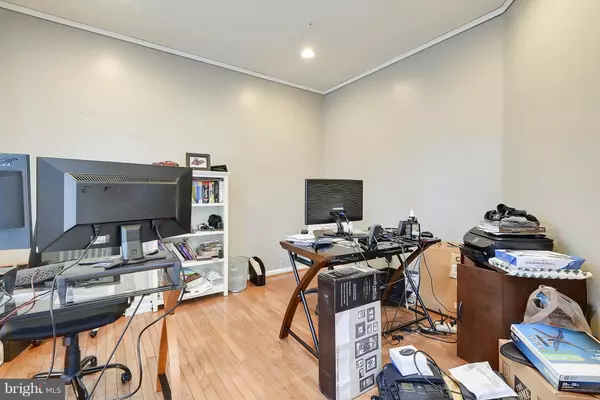$490,000
$498,900
1.8%For more information regarding the value of a property, please contact us for a free consultation.
5 Beds
4 Baths
3,192 SqFt
SOLD DATE : 04/30/2019
Key Details
Sold Price $490,000
Property Type Single Family Home
Sub Type Detached
Listing Status Sold
Purchase Type For Sale
Square Footage 3,192 sqft
Price per Sqft $153
Subdivision Enterprise Estates
MLS Listing ID MDPG374992
Sold Date 04/30/19
Style Colonial
Bedrooms 5
Full Baths 3
Half Baths 1
HOA Y/N N
Abv Grd Liv Area 3,192
Originating Board BRIGHT
Year Built 1995
Annual Tax Amount $6,413
Tax Year 2019
Lot Size 0.326 Acres
Acres 0.33
Property Description
FHA Appraised for $500,000! The most desirable home in the Bowie/ Glendale area; Wonderfully landscaped yard with stone and brick entryway. Large open foyer with beautiful hardwood flooring, double size office on main level, kitchen with custom cabinetry, granite counter tops, sunken family room with so many features you'll need to see, large dining and living area with custom window treatment, the basement is more than a "cave" with exercise room, kids play area, rec room, oversize bedroom, theater room, full bathroom, and walkout to the backyard which leads to a built-in basketball court, stairs leading up to the 2 tier deck, all sitting on a wooded and landscaped lot. The master suite has a inviting siting room with a fireplace and wet bar!This home has all the right amenities for a small family growing or a large family who need space all tucked away on a large cul de sac. The community park is large enough for a family reunion size play area, ball fields, and enormous gazebo. Just a short drive to Newtons White Mansion, Golf Course and Country Club.Best home in the area with living space and amenities all without HOA!!!
Location
State MD
County Prince Georges
Zoning RR
Rooms
Basement Fully Finished
Interior
Interior Features Bar, Ceiling Fan(s), Kitchen - Island, Sprinkler System, Upgraded Countertops, Walk-in Closet(s), Wet/Dry Bar, Window Treatments, Wood Floors
Heating Forced Air
Cooling Central A/C
Fireplaces Number 2
Fireplaces Type Mantel(s), Stone, Wood
Equipment Built-In Microwave, Cooktop - Down Draft, Cooktop, Dishwasher, Disposal, Exhaust Fan, Refrigerator, Water Heater, Stainless Steel Appliances
Fireplace Y
Window Features Atrium,Palladian
Appliance Built-In Microwave, Cooktop - Down Draft, Cooktop, Dishwasher, Disposal, Exhaust Fan, Refrigerator, Water Heater, Stainless Steel Appliances
Heat Source Natural Gas
Laundry Main Floor
Exterior
Exterior Feature Deck(s)
Garage Garage - Front Entry
Garage Spaces 2.0
Waterfront N
Water Access N
View Trees/Woods
Accessibility Other
Porch Deck(s)
Parking Type Attached Garage
Attached Garage 2
Total Parking Spaces 2
Garage Y
Building
Story 3+
Sewer Public Sewer
Water Public
Architectural Style Colonial
Level or Stories 3+
Additional Building Above Grade, Below Grade
New Construction N
Schools
School District Prince George'S County Public Schools
Others
Senior Community No
Tax ID 17131549344
Ownership Fee Simple
SqFt Source Assessor
Security Features Carbon Monoxide Detector(s),Monitored
Acceptable Financing Cash, Conventional, FHA, VA
Listing Terms Cash, Conventional, FHA, VA
Financing Cash,Conventional,FHA,VA
Special Listing Condition Standard
Read Less Info
Want to know what your home might be worth? Contact us for a FREE valuation!

Our team is ready to help you sell your home for the highest possible price ASAP

Bought with Daniel A Garcia • The Agency DC

"My job is to find and attract mastery-based agents to the office, protect the culture, and make sure everyone is happy! "






