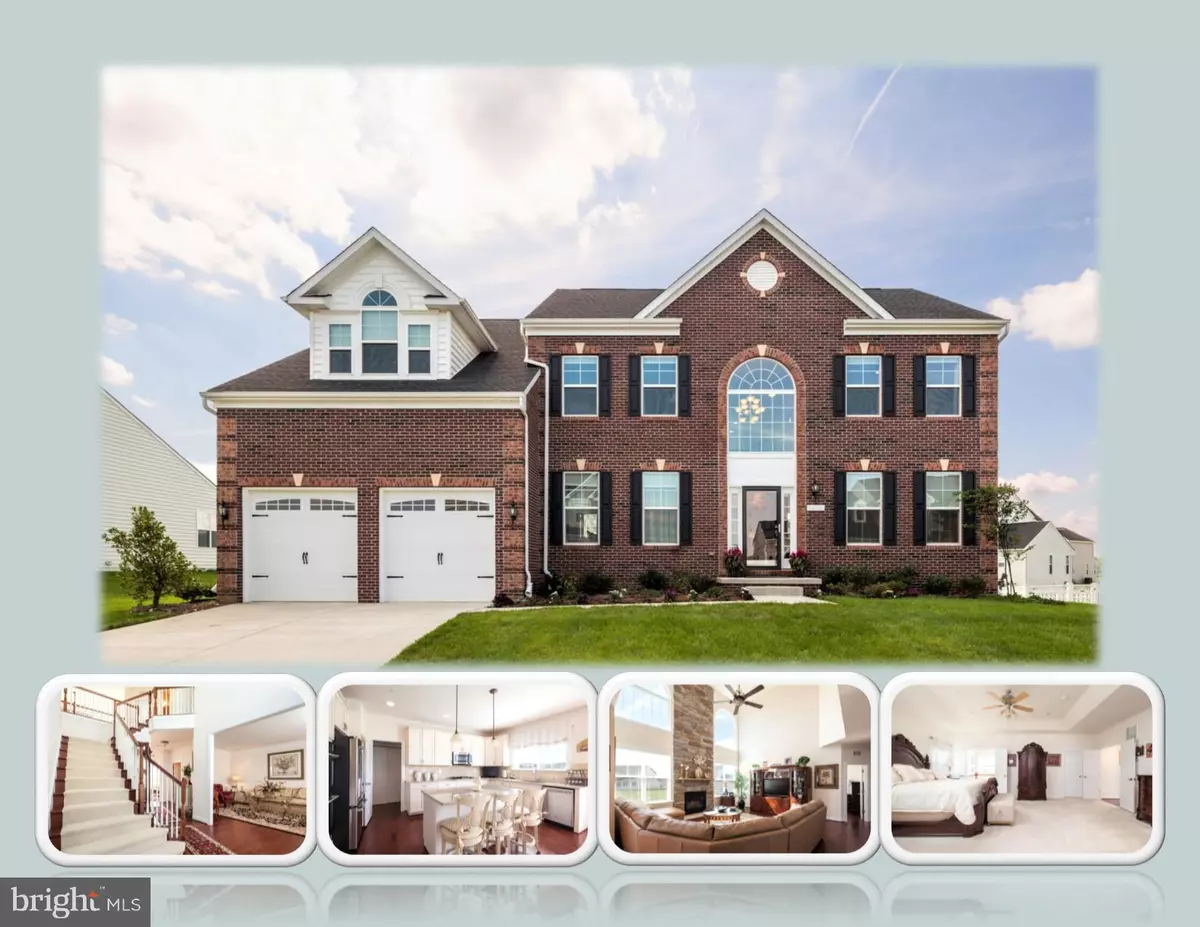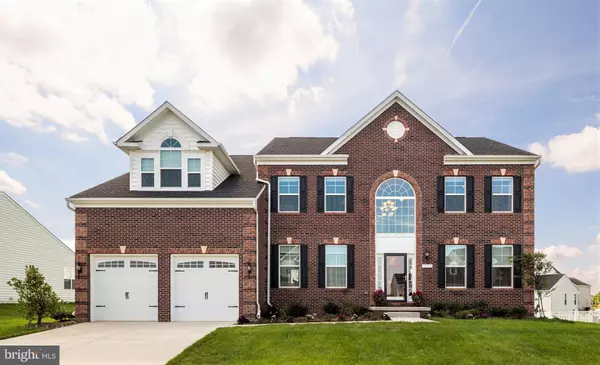$669,000
$669,900
0.1%For more information regarding the value of a property, please contact us for a free consultation.
5 Beds
3 Baths
3,815 SqFt
SOLD DATE : 04/29/2019
Key Details
Sold Price $669,000
Property Type Single Family Home
Sub Type Detached
Listing Status Sold
Purchase Type For Sale
Square Footage 3,815 sqft
Price per Sqft $175
Subdivision Magness Farms
MLS Listing ID 1002307366
Sold Date 04/29/19
Style Colonial
Bedrooms 5
Full Baths 3
HOA Fees $57/mo
HOA Y/N Y
Abv Grd Liv Area 3,815
Originating Board MRIS
Year Built 2017
Annual Tax Amount $5,521
Tax Year 2017
Lot Size 0.354 Acres
Acres 0.35
Property Description
*Price Improvement* Well appointed brick front Colonial is a rare find in the luxurious Magness Farms community. Don't wait months to enjoy your new home, when you can buy now! -The Colorado, offers a grand 2-story foyer, 2-story FR & 1st floor den (5th BR). A plethora of upgraded options & purchaser benefit with already installed custom blinds, high end ceiling fans, washer & dryer. 1/3 acre level lot, convenient to MD24, US1 & 95, PLUS public water/sewer! *So many upgrades overlooked when choosing options... Recessed lighting all throughout. Ceiling fan lighting upgrade. Marble backsplash and shower surround. Tray ceiling in Master Bedroom. Hardwood floors throughout the entire main level and hall overlook. Granite counters in 2nd and 3rd full bathrooms. Ice & water line in the garage for additional fridge. Brick Front elevation on a premium lot. And the list goes on...
Location
State MD
County Harford
Zoning R1
Rooms
Other Rooms Living Room, Dining Room, Primary Bedroom, Sitting Room, Bedroom 2, Bedroom 3, Bedroom 4, Kitchen, Family Room, Basement, Library, Foyer, Breakfast Room, 2nd Stry Fam Ovrlk, Laundry, Mud Room, Bedroom 6
Basement Outside Entrance, Rear Entrance, Connecting Stairway, Sump Pump, Heated, Rough Bath Plumb, Unfinished, Walkout Stairs, Windows, Daylight, Partial, Space For Rooms, Walkout Level
Main Level Bedrooms 1
Interior
Interior Features Attic, Dining Area, Kitchen - Efficiency, Family Room Off Kitchen, Kitchen - Gourmet, Combination Kitchen/Dining, Combination Kitchen/Living, Kitchen - Island, Kitchen - Eat-In, Breakfast Area, Primary Bath(s), Chair Railings, Upgraded Countertops, Crown Moldings, Window Treatments, Curved Staircase, Double/Dual Staircase, WhirlPool/HotTub, Wood Floors, Entry Level Bedroom, Recessed Lighting, Floor Plan - Traditional, Floor Plan - Open
Hot Water Electric, Multi-tank
Heating Forced Air
Cooling Central A/C, Energy Star Cooling System, Attic Fan, Programmable Thermostat, Zoned, Ceiling Fan(s)
Fireplaces Number 1
Fireplaces Type Gas/Propane, Mantel(s), Fireplace - Glass Doors
Equipment Washer/Dryer Hookups Only, Cooktop, Dishwasher, Disposal, ENERGY STAR Clothes Washer, ENERGY STAR Dishwasher, ENERGY STAR Freezer, ENERGY STAR Refrigerator, Exhaust Fan, Extra Refrigerator/Freezer, Humidifier, Icemaker, Instant Hot Water, Microwave, Oven - Double, Oven - Self Cleaning, Oven - Wall, Washer, Water Heater, Dryer - Front Loading, Oven/Range - Gas, Water Dispenser
Fireplace Y
Window Features Double Pane,ENERGY STAR Qualified,Insulated,Low-E,Screens,Vinyl Clad
Appliance Washer/Dryer Hookups Only, Cooktop, Dishwasher, Disposal, ENERGY STAR Clothes Washer, ENERGY STAR Dishwasher, ENERGY STAR Freezer, ENERGY STAR Refrigerator, Exhaust Fan, Extra Refrigerator/Freezer, Humidifier, Icemaker, Instant Hot Water, Microwave, Oven - Double, Oven - Self Cleaning, Oven - Wall, Washer, Water Heater, Dryer - Front Loading, Oven/Range - Gas, Water Dispenser
Heat Source Natural Gas
Exterior
Garage Garage - Front Entry, Garage Door Opener
Garage Spaces 2.0
Community Features Other
Utilities Available Under Ground, Multiple Phone Lines, Cable TV Available
Amenities Available None
Waterfront N
Water Access N
Roof Type Shingle
Street Surface Black Top,Paved,US Highway/Interstate
Accessibility Other
Road Frontage Public
Parking Type Off Street, Driveway, On Street, Attached Garage
Attached Garage 2
Total Parking Spaces 2
Garage Y
Building
Lot Description Backs - Open Common Area, Open
Story 3+
Foundation Slab
Sewer Public Sewer
Water Public
Architectural Style Colonial
Level or Stories 3+
Additional Building Above Grade
Structure Type 2 Story Ceilings,9'+ Ceilings,Dry Wall,Tray Ceilings,Vaulted Ceilings
New Construction N
Schools
Elementary Schools Emmorton
Middle Schools Bel Air
High Schools Bel Air
School District Harford County Public Schools
Others
HOA Fee Include Management,Snow Removal,Trash,Other
Senior Community No
Tax ID 1303399028
Ownership Fee Simple
SqFt Source Assessor
Security Features Fire Detection System,Sprinkler System - Indoor,Carbon Monoxide Detector(s),Smoke Detector
Special Listing Condition Standard
Read Less Info
Want to know what your home might be worth? Contact us for a FREE valuation!

Our team is ready to help you sell your home for the highest possible price ASAP

Bought with Richard B Ray • O'Conor, Mooney & Fitzgerald

"My job is to find and attract mastery-based agents to the office, protect the culture, and make sure everyone is happy! "






