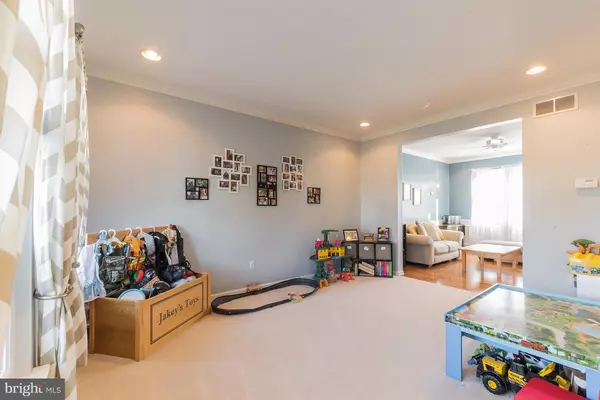$342,500
$350,000
2.1%For more information regarding the value of a property, please contact us for a free consultation.
4 Beds
4 Baths
2,550 SqFt
SOLD DATE : 05/03/2019
Key Details
Sold Price $342,500
Property Type Single Family Home
Sub Type Detached
Listing Status Sold
Purchase Type For Sale
Square Footage 2,550 sqft
Price per Sqft $134
Subdivision Willow Ridge
MLS Listing ID NJGL177940
Sold Date 05/03/19
Style Colonial
Bedrooms 4
Full Baths 3
Half Baths 1
HOA Fees $26/ann
HOA Y/N Y
Abv Grd Liv Area 2,550
Originating Board BRIGHT
Year Built 2005
Annual Tax Amount $10,385
Tax Year 2018
Lot Size 10,890 Sqft
Acres 0.25
Lot Dimensions 60x155
Property Description
Immaculate home in desirable Willow Ridge. Walking on to the inviting front porch of this home, you will enter into a two story foyer allowing for natural light to shine throughout. This home features a main floor office. Formal Living Room with crown molding and recess lighting currently being used as a play room. Dining room features gorgeous hardwood floors, crown molding accented with custom shadow boxing and polished off with recessed lighting currently being used as a school room. The amazing kitchen features tile flooring, 42" cabinetry with great storage that extends into a breakfast nook. The expanded great room has a gas fireplace with marble tile and custom wood mantel, cathedral ceiling with recess lighting and gorgeous Brazilian cherry wood floors. Master bedroom with French door entry and tray ceiling offers double closets and a master bath with his & sinks, garden tub with tile surround and separate shower stall. Three additional bedrooms each flowing with beautiful hardwood floors. The daylight basement is "icing on the cake", featuring a custom look with wainscoting on the walls and columns for a clean appearance. This space currently allow for a bar area, media space, gaming table location and separate exercise room with double door access. The basement also offers a third full bathroom and ample storage. The fenced in yard of this property is over sized and looks welcoming from the two tier Trex deck that allows access from the upper and lower patio doors. This home has been well maintained and offers dual zones for the HVAC, sprinkler system, intercom, and main floor laundry call today for your personal tour!
Location
State NJ
County Gloucester
Area Deptford Twp (20802)
Zoning RESID
Rooms
Other Rooms Living Room, Dining Room, Primary Bedroom, Bedroom 2, Bedroom 3, Bedroom 4, Kitchen, Game Room, Family Room, Foyer, Exercise Room, Laundry, Other, Office, Bathroom 3, Primary Bathroom, Full Bath, Half Bath
Basement Full, Fully Finished, Outside Entrance, Daylight, Partial, Drainage System, Windows
Interior
Interior Features Ceiling Fan(s), Intercom, Kitchen - Eat-In, Kitchen - Island, Sprinkler System, Attic, Bar, Carpet, Crown Moldings, Dining Area, Family Room Off Kitchen, Formal/Separate Dining Room, Primary Bath(s), Pantry, Recessed Lighting, Stall Shower, Walk-in Closet(s), Wet/Dry Bar, Wood Floors
Hot Water Natural Gas
Heating Forced Air
Cooling Central A/C
Flooring Carpet, Tile/Brick, Wood
Fireplaces Number 1
Fireplaces Type Gas/Propane, Marble
Equipment Built-In Microwave, Built-In Range, Dishwasher, Oven - Self Cleaning
Furnishings No
Fireplace Y
Window Features Energy Efficient
Appliance Built-In Microwave, Built-In Range, Dishwasher, Oven - Self Cleaning
Heat Source Natural Gas
Laundry Main Floor
Exterior
Exterior Feature Deck(s), Porch(es)
Parking Features Inside Access, Garage - Front Entry
Garage Spaces 5.0
Fence Vinyl, Privacy
Water Access N
Roof Type Pitched,Shingle
Accessibility None
Porch Deck(s), Porch(es)
Attached Garage 2
Total Parking Spaces 5
Garage Y
Building
Lot Description Front Yard, Open, Rear Yard, SideYard(s)
Story 2
Foundation Concrete Perimeter
Sewer Public Sewer
Water Public
Architectural Style Colonial
Level or Stories 2
Additional Building Above Grade, Below Grade
Structure Type 9'+ Ceilings
New Construction N
Schools
Middle Schools Deptford
High Schools Deptford Township H.S.
School District Deptford Township Public Schools
Others
Senior Community No
Tax ID 02-00386 02-00003
Ownership Fee Simple
SqFt Source Assessor
Security Features Security System
Acceptable Financing Cash, Conventional, FHA 203(b), VA
Horse Property N
Listing Terms Cash, Conventional, FHA 203(b), VA
Financing Cash,Conventional,FHA 203(b),VA
Special Listing Condition Standard
Read Less Info
Want to know what your home might be worth? Contact us for a FREE valuation!

Our team is ready to help you sell your home for the highest possible price ASAP

Bought with Genevieve A Haldeman • BHHS Fox & Roach-Marlton

"My job is to find and attract mastery-based agents to the office, protect the culture, and make sure everyone is happy! "






