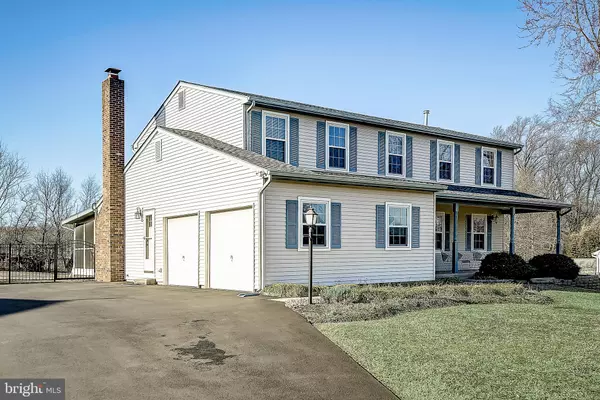$302,500
$289,900
4.3%For more information regarding the value of a property, please contact us for a free consultation.
4 Beds
3 Baths
3,147 SqFt
SOLD DATE : 04/25/2019
Key Details
Sold Price $302,500
Property Type Single Family Home
Sub Type Detached
Listing Status Sold
Purchase Type For Sale
Square Footage 3,147 sqft
Price per Sqft $96
Subdivision Fawn Meadows
MLS Listing ID NJGL229166
Sold Date 04/25/19
Style Colonial
Bedrooms 4
Full Baths 2
Half Baths 1
HOA Y/N N
Abv Grd Liv Area 2,356
Originating Board BRIGHT
Year Built 1987
Annual Tax Amount $9,222
Tax Year 2018
Lot Size 0.981 Acres
Acres 0.98
Lot Dimensions 125x342
Property Description
Welcome to this 4 bedroom 2.5 bathroom home on an amazing .97 acre lot in the Kingsway School District. With tons of upgrades, including updated bathrooms, the septic system installed in November 2017, roof is about 2 years old, hot water heater is about 2 years old, the driveway was repaved in fall 2018, new completely fenced yard with 2 12 x20 sheds and most of the home was recently repainted. The spacious, eat-in kitchen is about 6 years old and has newer appliances. The basement is finished with a kitchenette with a functioning sink, plus areas are sectioned off for storage and a complete workshop. The family room has a brick fireplace with a gas insert and wood flooring. There is a 2-car attached garage plus additional driveway parking. The master bedroom addition over the garage has its own private bathroom and walk-in closet. There s a ton of closet space throughout the home and a large screed in porch that overlooks the large back yard. Come out to see it today. Also make sure you view the 3-D Walkthrough.
Location
State NJ
County Gloucester
Area East Greenwich Twp (20803)
Zoning RES
Rooms
Other Rooms Living Room, Dining Room, Primary Bedroom, Bedroom 2, Bedroom 3, Bedroom 4, Kitchen, Family Room, Breakfast Room, Exercise Room, Mud Room, Workshop, Bathroom 1, Primary Bathroom
Basement Fully Finished
Interior
Interior Features 2nd Kitchen, Breakfast Area, Ceiling Fan(s), Combination Kitchen/Living, Dining Area, Family Room Off Kitchen, Floor Plan - Open, Formal/Separate Dining Room, Primary Bath(s), Pantry, Upgraded Countertops, Wood Floors
Hot Water Natural Gas
Heating Forced Air
Cooling Central A/C
Flooring Carpet, Ceramic Tile, Hardwood
Fireplaces Number 1
Fireplaces Type Insert
Equipment Built-In Microwave, Dishwasher, Dryer, Freezer, Oven/Range - Gas, Refrigerator, Stainless Steel Appliances, Washer
Fireplace Y
Appliance Built-In Microwave, Dishwasher, Dryer, Freezer, Oven/Range - Gas, Refrigerator, Stainless Steel Appliances, Washer
Heat Source Natural Gas
Laundry Basement
Exterior
Exterior Feature Enclosed, Porch(es), Screened
Garage Garage - Side Entry, Built In, Garage Door Opener, Inside Access
Garage Spaces 7.0
Fence Fully
Utilities Available Cable TV
Waterfront N
Water Access N
Roof Type Pitched,Architectural Shingle
Accessibility None
Porch Enclosed, Porch(es), Screened
Parking Type Attached Garage, Driveway, Off Street
Attached Garage 2
Total Parking Spaces 7
Garage Y
Building
Story 2
Sewer On Site Septic
Water Private, Well
Architectural Style Colonial
Level or Stories 2
Additional Building Above Grade, Below Grade
New Construction N
Schools
Elementary Schools Samuel Mickle E.S.
Middle Schools Kingsway Regional M.S.
High Schools Kingsway Regional
School District Kingsway Regional High
Others
Senior Community No
Tax ID 03-01404-00005 09
Ownership Fee Simple
SqFt Source Assessor
Acceptable Financing Cash, Conventional, FHA, VA, USDA
Listing Terms Cash, Conventional, FHA, VA, USDA
Financing Cash,Conventional,FHA,VA,USDA
Special Listing Condition Standard
Read Less Info
Want to know what your home might be worth? Contact us for a FREE valuation!

Our team is ready to help you sell your home for the highest possible price ASAP

Bought with Christine Stetser • BHHS Fox & Roach-Mullica Hill North

"My job is to find and attract mastery-based agents to the office, protect the culture, and make sure everyone is happy! "






