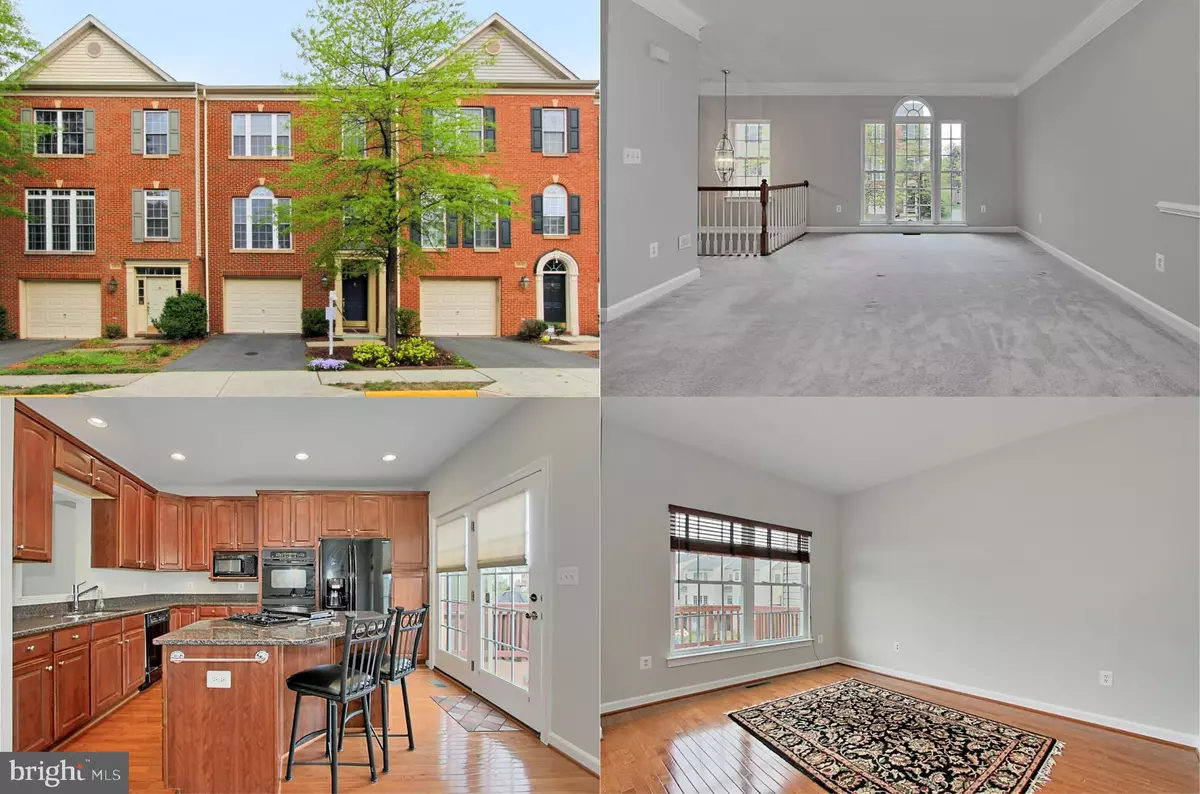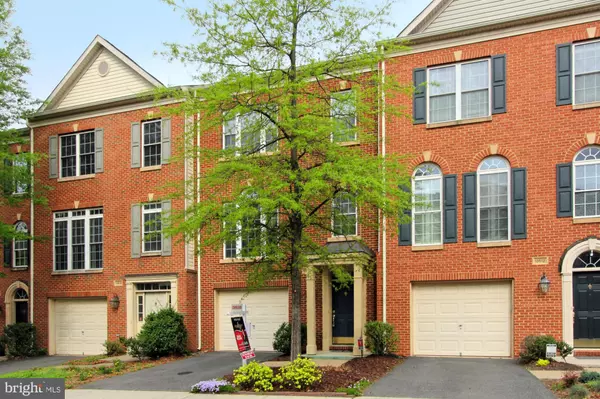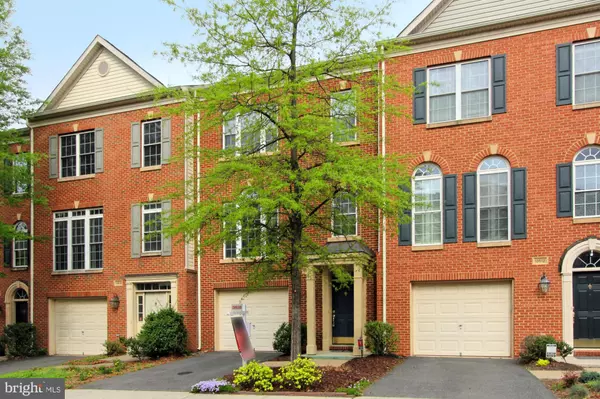$481,000
$464,997
3.4%For more information regarding the value of a property, please contact us for a free consultation.
3 Beds
4 Baths
1,901 SqFt
SOLD DATE : 05/08/2019
Key Details
Sold Price $481,000
Property Type Townhouse
Sub Type Interior Row/Townhouse
Listing Status Sold
Purchase Type For Sale
Square Footage 1,901 sqft
Price per Sqft $253
Subdivision Faircrest
MLS Listing ID VAFX1054568
Sold Date 05/08/19
Style Colonial
Bedrooms 3
Full Baths 3
Half Baths 1
HOA Fees $71/mo
HOA Y/N Y
Abv Grd Liv Area 1,604
Originating Board BRIGHT
Year Built 2004
Annual Tax Amount $5,213
Tax Year 2019
Lot Size 1,672 Sqft
Acres 0.04
Property Description
Gorgeous 3-bedroom, 3.5 bath The Bennington model townhome with garage in premium Faircrest location backing to pond and loaded with upgrades! A tailored brick front exterior, bright open floor plan, fresh designer paint and crisp moldings, hardwood flooring, soaring ceilings, an abundance of windows and gourmet kitchen are just a few features making this home so special. An open 2 story foyer welcomes you and ushers you up to the spacious living room with Palladian window, plush carpeting, and crown molding. The adjoining dining room is accented with chair railing and recessed lighting. The beautiful gourmet kitchen is sure to please with gleaming granite countertops, raised paneled cabinetry and quality appliances including gas cooktop with downdraft, double wall ovens and side by side refrigerator. A large center island with breakfast bar seating opens to the family room and French doors lead to the expansive deck overlooking a lovely pond view, perfect for summer evenings and entertaining. The wonderful master bedroom suite has a soaring cathedral ceiling, skylights, ceiling fan and huge walk in closet. Pamper yourself in the en suite bath with dual sink vanity, jetted tub and glass enclosed shower. 2 additional bright and cheerful bedrooms with vaulted ceilings share the well-appointed hall bath. A bedroom level laundry adds convenience. The walkout lower level recreation room with cozy gas fireplace provides plenty of space for media, games and relaxation. Here a glass paned door grants access to large yard encircled by wood privacy fencing with a private gate to the common area beyond. Back inside is a convenient 3rd full bath. All this in a lovely community and excellent location, minutes to shopping, dining and easy access to I66, Rt. 28 and 29!
Location
State VA
County Fairfax
Zoning 308
Rooms
Other Rooms Living Room, Dining Room, Primary Bedroom, Bedroom 2, Bedroom 3, Kitchen, Family Room, Foyer, Laundry, Primary Bathroom, Full Bath, Half Bath
Basement Fully Finished, Walkout Level, Windows
Interior
Interior Features Breakfast Area, Carpet, Ceiling Fan(s), Chair Railings, Crown Moldings, Family Room Off Kitchen, Floor Plan - Open, Kitchen - Gourmet, Kitchen - Island, Primary Bath(s), Recessed Lighting, Skylight(s), Upgraded Countertops, Walk-in Closet(s), Window Treatments, Wood Floors
Hot Water 60+ Gallon Tank, Natural Gas
Heating Forced Air
Cooling Ceiling Fan(s), Central A/C
Flooring Hardwood, Carpet, Ceramic Tile
Fireplaces Number 1
Fireplaces Type Fireplace - Glass Doors, Gas/Propane, Mantel(s)
Equipment Cooktop, Dishwasher, Disposal, Dryer, Exhaust Fan, Icemaker, Microwave, Oven - Double, Oven - Wall, Refrigerator, Washer, Water Dispenser
Fireplace Y
Window Features Palladian,Skylights
Appliance Cooktop, Dishwasher, Disposal, Dryer, Exhaust Fan, Icemaker, Microwave, Oven - Double, Oven - Wall, Refrigerator, Washer, Water Dispenser
Heat Source Natural Gas
Laundry Upper Floor
Exterior
Exterior Feature Deck(s), Porch(es)
Parking Features Garage - Front Entry, Garage Door Opener
Garage Spaces 1.0
Fence Fully, Rear, Privacy
Amenities Available Club House, Common Grounds, Jog/Walk Path, Pool - Outdoor, Tennis Courts, Tot Lots/Playground
Water Access N
View Garden/Lawn, Pond, Trees/Woods, Water
Accessibility None
Porch Deck(s), Porch(es)
Attached Garage 1
Total Parking Spaces 1
Garage Y
Building
Lot Description Backs - Open Common Area, Landscaping, Premium
Story 3+
Sewer Public Sewer
Water Public
Architectural Style Colonial
Level or Stories 3+
Additional Building Above Grade, Below Grade
Structure Type 2 Story Ceilings,9'+ Ceilings,Cathedral Ceilings
New Construction N
Schools
Elementary Schools Powell
Middle Schools Liberty
High Schools Centreville
School District Fairfax County Public Schools
Others
HOA Fee Include Common Area Maintenance,Insurance,Management,Pool(s),Recreation Facility,Snow Removal,Trash
Senior Community No
Tax ID 0551 27 0118
Ownership Fee Simple
SqFt Source Estimated
Security Features Electric Alarm,Security System
Special Listing Condition Standard
Read Less Info
Want to know what your home might be worth? Contact us for a FREE valuation!

Our team is ready to help you sell your home for the highest possible price ASAP

Bought with Kurk Lew • Evergreen Properties

"My job is to find and attract mastery-based agents to the office, protect the culture, and make sure everyone is happy! "






