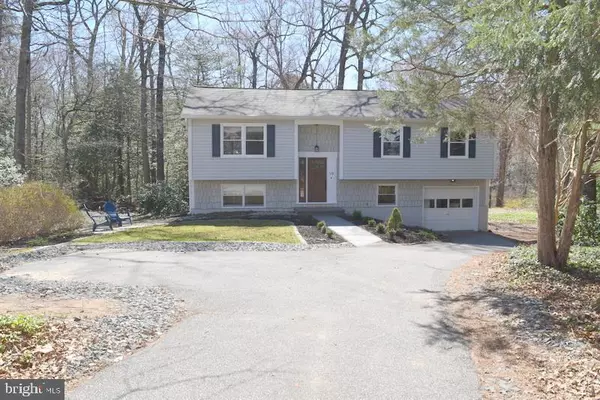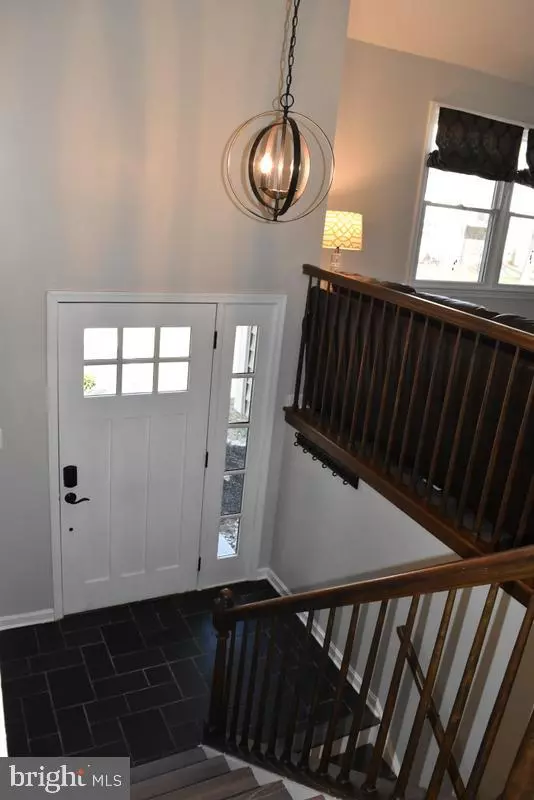$449,500
$449,500
For more information regarding the value of a property, please contact us for a free consultation.
4 Beds
3 Baths
1,786 SqFt
SOLD DATE : 05/10/2019
Key Details
Sold Price $449,500
Property Type Single Family Home
Sub Type Detached
Listing Status Sold
Purchase Type For Sale
Square Footage 1,786 sqft
Price per Sqft $251
Subdivision Oak Hill
MLS Listing ID MDAA387938
Sold Date 05/10/19
Style Other
Bedrooms 4
Full Baths 2
Half Baths 1
HOA Y/N N
Abv Grd Liv Area 1,286
Originating Board BRIGHT
Year Built 1981
Annual Tax Amount $3,514
Tax Year 2018
Lot Size 0.528 Acres
Acres 0.53
Property Description
STUNNING Split Foyer with 1-Car Garage and Open Floor Plan Ideally Located in Severna Park! This Gorgeous 4 BR, 2.5 Bath Home Boasts of Beautiful Flooring, Cathedral Ceilings, and Bay Window w/Bench Seating. Large Kitchen with Stainless Steel Appliances that Features a Double Oven and Spacious Island with Breakfast Bar. Enjoy Screened in Porch Overlooking a Private, Wooded Lot...Over 1/2 Acre! Master Bedroom w/Ensuite. Tastefully Painted Throughout. Lower Level Consists of 4th Bedroom, Half Bath, and Family Room with Sliders that Opens to a Patio. Driveway Parking Available for 4+ vehicles. Walking Distance to Blue Ribbon Elementary School! Move In Ready! Seller has found home of choice! UPDATES: Waterproof Laminate Flooring on Main Level and Stairs, Appliances, Screens and Paint in Screened Porch, Ceiling Fans and Light Fixtures. HVAC, Water Heater and Architectural Shingles have been replaced within the last two years, All bathrooms have been updated.
Location
State MD
County Anne Arundel
Zoning R5
Rooms
Other Rooms Living Room, Primary Bedroom, Bedroom 2, Bedroom 3, Bedroom 4, Kitchen, Family Room, Laundry, Bathroom 2, Primary Bathroom, Half Bath, Screened Porch
Basement Full, Daylight, Full, Garage Access, Heated, Improved, Outside Entrance, Rear Entrance, Space For Rooms, Walkout Level, Windows
Main Level Bedrooms 3
Interior
Interior Features Ceiling Fan(s), Combination Kitchen/Dining, Kitchen - Island, Primary Bath(s), Skylight(s), Floor Plan - Open
Hot Water Electric
Heating Heat Pump(s)
Cooling Central A/C, Ceiling Fan(s), Heat Pump(s)
Flooring Laminated
Equipment Cooktop, Dishwasher, Disposal, Dryer, Exhaust Fan, Oven - Double, Oven - Wall, Refrigerator, Stainless Steel Appliances, Washer, Water Heater
Furnishings No
Fireplace N
Window Features Screens,Skylights
Appliance Cooktop, Dishwasher, Disposal, Dryer, Exhaust Fan, Oven - Double, Oven - Wall, Refrigerator, Stainless Steel Appliances, Washer, Water Heater
Heat Source Electric
Laundry Basement
Exterior
Exterior Feature Enclosed, Screened, Porch(es)
Parking Features Garage - Front Entry, Inside Access
Garage Spaces 1.0
Water Access N
View Trees/Woods
Accessibility None
Porch Enclosed, Screened, Porch(es)
Attached Garage 1
Total Parking Spaces 1
Garage Y
Building
Lot Description Backs to Trees, Flag, Private
Story 2
Sewer Public Sewer
Water Public
Architectural Style Other
Level or Stories 2
Additional Building Above Grade, Below Grade
Structure Type Cathedral Ceilings
New Construction N
Schools
Elementary Schools Call School Board
Middle Schools Call School Board
High Schools Call School Board
School District Anne Arundel County Public Schools
Others
Senior Community No
Tax ID 020359790028155
Ownership Fee Simple
SqFt Source Estimated
Security Features Smoke Detector
Horse Property N
Special Listing Condition Standard
Read Less Info
Want to know what your home might be worth? Contact us for a FREE valuation!

Our team is ready to help you sell your home for the highest possible price ASAP

Bought with Kathleen A Foy • Redfin Corp
"My job is to find and attract mastery-based agents to the office, protect the culture, and make sure everyone is happy! "






