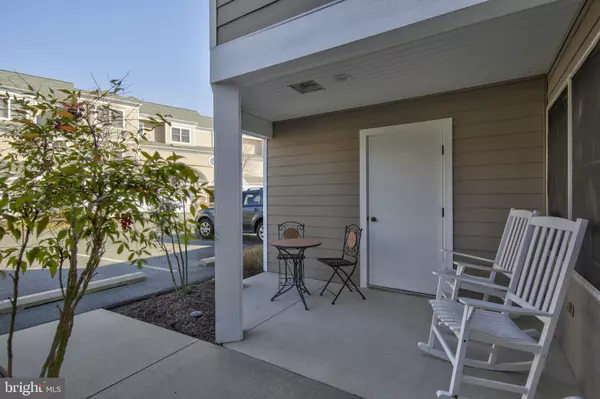$305,102
$299,000
2.0%For more information regarding the value of a property, please contact us for a free consultation.
3 Beds
3 Baths
2,000 SqFt
SOLD DATE : 05/10/2019
Key Details
Sold Price $305,102
Property Type Condo
Sub Type Condo/Co-op
Listing Status Sold
Purchase Type For Sale
Square Footage 2,000 sqft
Price per Sqft $152
Subdivision Bayville Shores
MLS Listing ID DESU134580
Sold Date 05/10/19
Style Bi-level,Coastal
Bedrooms 3
Full Baths 3
Condo Fees $826/qua
HOA Y/N N
Abv Grd Liv Area 2,000
Originating Board BRIGHT
Year Built 2005
Annual Tax Amount $1,067
Tax Year 2019
Lot Dimensions 0.00 x 0.00
Property Description
3BR/3BA Two Story Waterfront Oasis is in Better than New Condition. Entire Home Just Painted 2019, ALL New Carpeting 2019! Oak Hardwood Floors in Great Room with Sliders out to Screened Porch with Outdoor Speakers to convey. Relax and Enjoy the Water Front Views From Great Room and Screened Porch. Ceiling Fans, Gas Fireplace, Forced Air Gas Heat . Kitchen with Gas Range, Pantry, Stainless GE Appliances. New AC in July 2017. Whole House Dehumidifier & WiFi Thermostat Installed in Dec. 2018. Owners Bedroom has Water views, Walk In Closets and Jetted Tub in addition to Shower. Home is offered Furnished w Ocean Kayak, Weber Grill, Kitchen accessories, Linens. Totally ready for you to enjoy as Vacation, Primary Home or Investment! Community with Outdoor Pool, Tennis, Basketball Courts and Boat Ramp. A few short miles to the Beach & Restaurants in Fenwick Island or Ocean City MD.
Location
State DE
County Sussex
Area Baltimore Hundred (31001)
Zoning G
Rooms
Other Rooms Bedroom 2, Bedroom 3, Kitchen, Bedroom 1, Great Room, Laundry, Screened Porch
Main Level Bedrooms 1
Interior
Interior Features Ceiling Fan(s), Combination Dining/Living, Entry Level Bedroom, Pantry, Walk-in Closet(s), Window Treatments, Wood Floors, Primary Bath(s), Carpet
Heating Forced Air
Cooling Central A/C, Dehumidifier
Flooring Hardwood, Ceramic Tile, Carpet
Fireplaces Number 1
Fireplaces Type Gas/Propane
Equipment Dishwasher, Disposal, Dryer, Microwave, Oven/Range - Gas, Refrigerator, Stainless Steel Appliances, Washer
Furnishings Yes
Fireplace Y
Window Features Screens
Appliance Dishwasher, Disposal, Dryer, Microwave, Oven/Range - Gas, Refrigerator, Stainless Steel Appliances, Washer
Heat Source Propane - Owned
Laundry Lower Floor
Exterior
Exterior Feature Screened, Porch(es), Patio(s)
Parking On Site 2
Amenities Available Basketball Courts, Boat Ramp, Exercise Room, Fitness Center, Jog/Walk Path, Pool - Outdoor, Tennis Courts
Waterfront Y
Water Access Y
View Water, Lake
Roof Type Architectural Shingle
Accessibility None
Porch Screened, Porch(es), Patio(s)
Parking Type Driveway, Off Street
Garage N
Building
Story 2
Foundation Slab
Sewer Public Sewer
Water Private/Community Water
Architectural Style Bi-level, Coastal
Level or Stories 2
Additional Building Above Grade, Below Grade
Structure Type 9'+ Ceilings
New Construction N
Schools
Elementary Schools Phillip C. Showell
Middle Schools Selbyville
High Schools Indian River
School District Indian River
Others
HOA Fee Include Lawn Maintenance,Management,Trash,Snow Removal,Recreation Facility,Pool(s),Insurance,Other
Senior Community No
Tax ID 533-13.00-2.00-1315
Ownership Condominium
Acceptable Financing Cash, Conventional
Listing Terms Cash, Conventional
Financing Cash,Conventional
Special Listing Condition Standard
Read Less Info
Want to know what your home might be worth? Contact us for a FREE valuation!

Our team is ready to help you sell your home for the highest possible price ASAP

Bought with Zackary Keenan • Keller Williams Realty

"My job is to find and attract mastery-based agents to the office, protect the culture, and make sure everyone is happy! "






