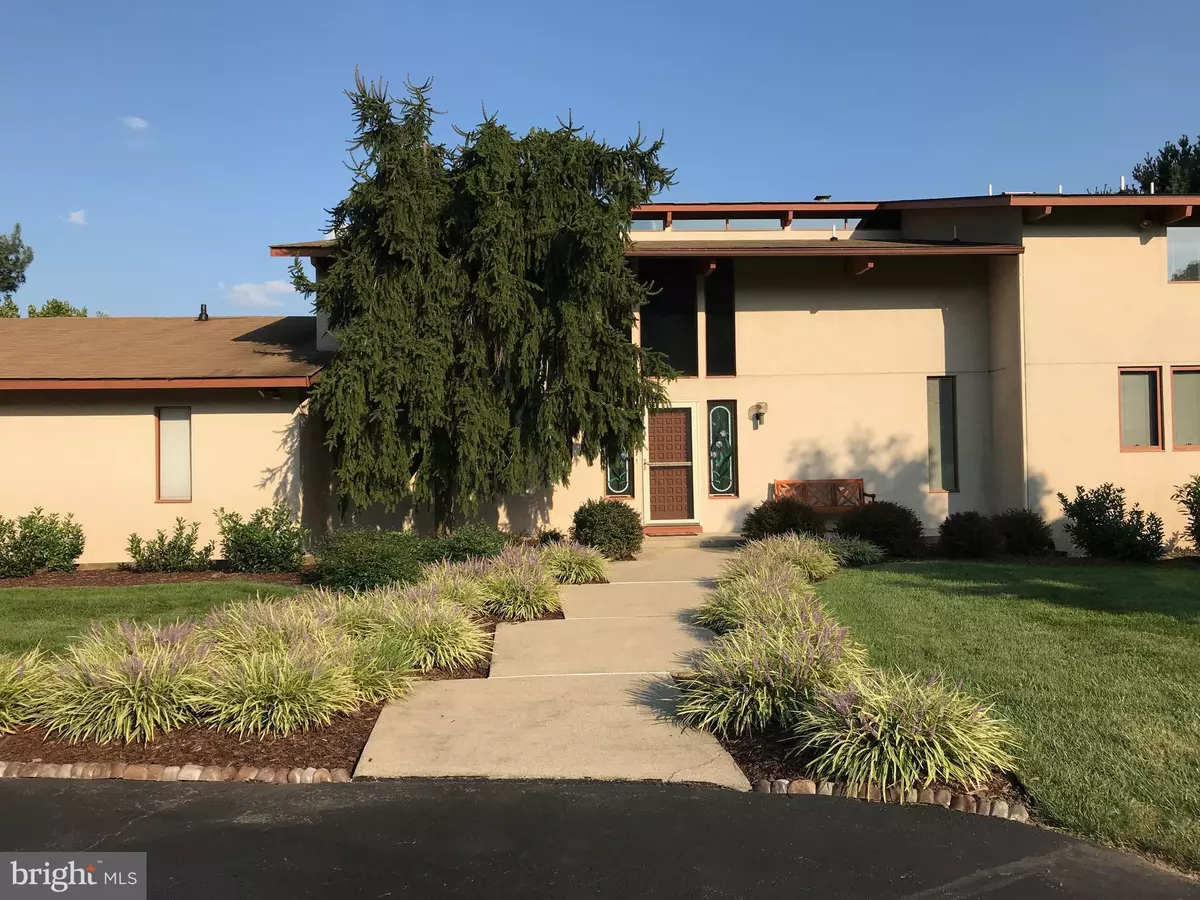$710,900
$675,000
5.3%For more information regarding the value of a property, please contact us for a free consultation.
3 Beds
3 Baths
3,068 SqFt
SOLD DATE : 05/10/2019
Key Details
Sold Price $710,900
Property Type Single Family Home
Sub Type Detached
Listing Status Sold
Purchase Type For Sale
Square Footage 3,068 sqft
Price per Sqft $231
Subdivision Oakridge Estates
MLS Listing ID MDMC561124
Sold Date 05/10/19
Style Colonial,Contemporary
Bedrooms 3
Full Baths 2
Half Baths 1
HOA Y/N N
Abv Grd Liv Area 3,068
Originating Board BRIGHT
Year Built 1993
Annual Tax Amount $6,084
Tax Year 2018
Lot Size 2.000 Acres
Acres 2.0
Property Description
Situated on two beautiful acres, this unique custom-designed contemporary, post & beam constructed home features a spacious, open floor plan with high beamed ceilings and hardwood flooring. The fine mahogany of the custom-made front door is carried through to the frames of the dramatic double-paned picture windows and trim throughout the rest of the interior. The main level includes two bedrooms with full bathroom, a gourmet kitchen with a spacious eating area overlooking the lush grounds. The upper-level Master suite features a private balcony and includes a skylight, separate closets, soaking tub and dual sinks. The beautifully landscaped grounds includes terraced gardens and an expansive stone patio across the rear of the home with a lovely fish pond. The fishing frog conveys too. For your peace of mind, the sellers replaced the roof this year and have had the chimney rebuilt. If you are looking for a truly unique home and not some cookie-cutter design, this home is a must see.
Location
State MD
County Montgomery
Zoning RE2
Rooms
Basement Connecting Stairway, Unfinished
Main Level Bedrooms 2
Interior
Interior Features Ceiling Fan(s), Combination Dining/Living, Family Room Off Kitchen, Floor Plan - Open, Kitchen - Island, Kitchen - Table Space, Skylight(s), Walk-in Closet(s), Wood Floors
Heating Forced Air
Cooling Central A/C, Ceiling Fan(s)
Flooring Hardwood
Fireplaces Number 1
Fireplace Y
Heat Source Oil
Laundry Upper Floor
Exterior
Parking Features Garage - Side Entry, Garage Door Opener, Inside Access
Garage Spaces 2.0
Water Access N
Roof Type Shingle
Accessibility None
Attached Garage 2
Total Parking Spaces 2
Garage Y
Building
Story 3+
Sewer Community Septic Tank, Private Septic Tank
Water Well
Architectural Style Colonial, Contemporary
Level or Stories 3+
Additional Building Above Grade, Below Grade
Structure Type Beamed Ceilings,High
New Construction N
Schools
School District Montgomery County Public Schools
Others
Senior Community No
Tax ID 160202892775
Ownership Fee Simple
SqFt Source Estimated
Special Listing Condition Standard
Read Less Info
Want to know what your home might be worth? Contact us for a FREE valuation!

Our team is ready to help you sell your home for the highest possible price ASAP

Bought with Rumiana S Chuknyiska • RE/MAX Premiere Selections

"My job is to find and attract mastery-based agents to the office, protect the culture, and make sure everyone is happy! "






