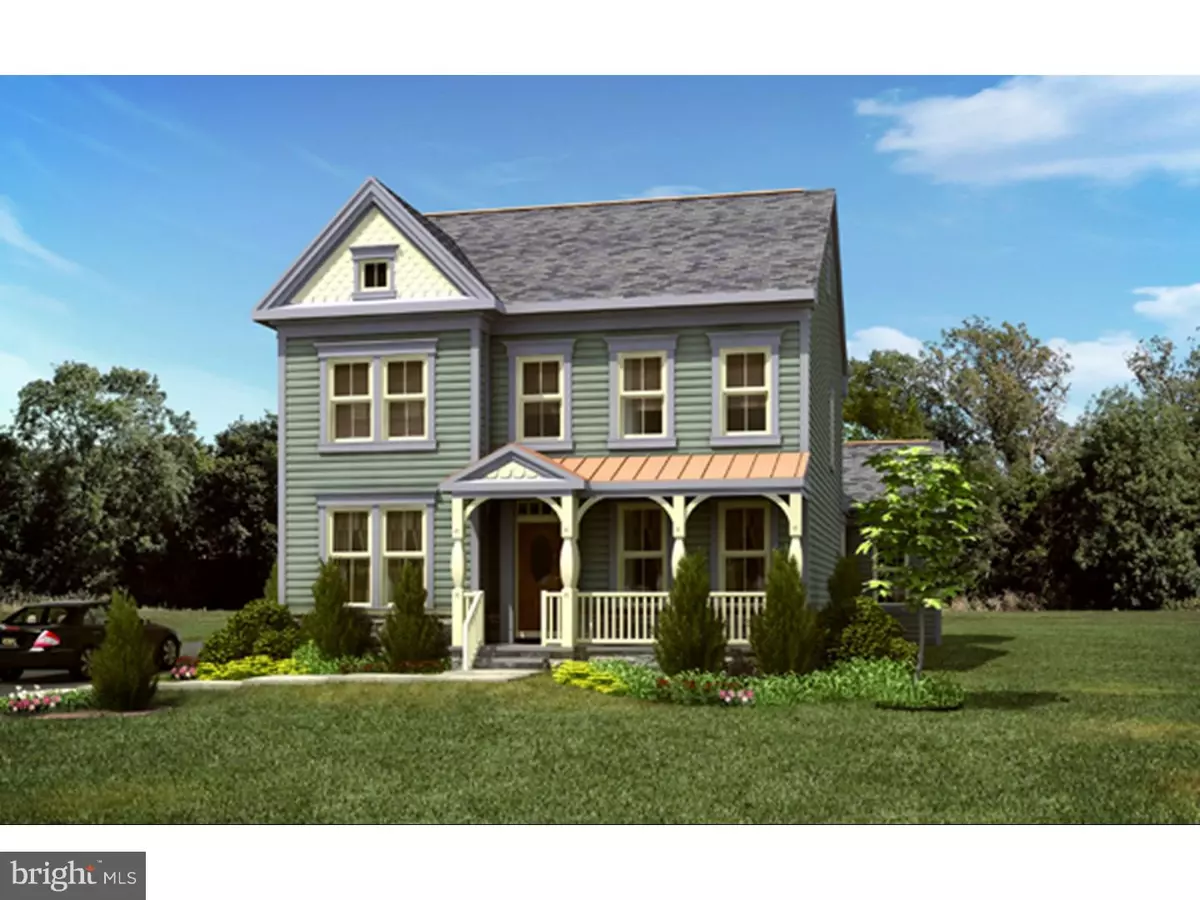$393,022
$393,382
0.1%For more information regarding the value of a property, please contact us for a free consultation.
4 Beds
4 Baths
2,200 SqFt
SOLD DATE : 04/15/2019
Key Details
Sold Price $393,022
Property Type Single Family Home
Sub Type Detached
Listing Status Sold
Purchase Type For Sale
Square Footage 2,200 sqft
Price per Sqft $178
Subdivision Village Of Bayberry
MLS Listing ID 1008356604
Sold Date 04/15/19
Style Victorian
Bedrooms 4
Full Baths 2
Half Baths 2
HOA Fees $35/ann
HOA Y/N Y
Abv Grd Liv Area 2,200
Originating Board TREND
Year Built 2018
Tax Year 2018
Property Description
Quick Delivery Home in The Village of Bayberry! Available January 2019! New year, new home! Our popular Tenor Victorian model. This home boasts lots of upgrades. As you enter, you will find hardwood flooring throughout the first floor: foyer, dining room, living room, and powder room. Kitchen upgrades include 42" clearbrook cabinets with crown molding, stainless steel appliances and a gas cooking range, along with granite countertops, upgraded vinyl floors and a set of recessed lights. In the family room, you will find a gas burning fireplace and mantel with additional windows on either side! Perfect to gather in front of on those cozy, winter nights. The upgrades continue upstairs, where you will find oak treads and iron spindles on the stairs and second floor landing. The owners bathroom includes a 5' fiberglass shower with semi-frameless doors, tile floors and granite double vanity. Rounding out the second floor are three additional bedrooms, a hall bathroom with upgraded vinyl flooring AND convenient second floor laundry! A generous 30x17 rec room has been finished in the basement and includes a set of recessed lighting. Also in the basement is a 3 piece plumbing rough in for a future bathroom with shower.This home is currently under construction. Please call or visit the sales center for additional information.Photos shown are of model home.
Location
State DE
County New Castle
Area South Of The Canal (30907)
Zoning RES
Rooms
Other Rooms Living Room, Dining Room, Primary Bedroom, Bedroom 2, Bedroom 3, Kitchen, Family Room, Bedroom 1, Other, Attic
Basement Full
Interior
Interior Features Kitchen - Island, Butlers Pantry, Kitchen - Eat-In
Hot Water Natural Gas
Heating Forced Air
Cooling Central A/C
Fireplaces Number 1
Fireplaces Type Gas/Propane
Equipment Cooktop, Dishwasher, Disposal, Energy Efficient Appliances, Built-In Microwave
Fireplace Y
Appliance Cooktop, Dishwasher, Disposal, Energy Efficient Appliances, Built-In Microwave
Heat Source Natural Gas
Laundry Upper Floor
Exterior
Garage Spaces 2.0
Water Access N
Accessibility None
Total Parking Spaces 2
Garage N
Building
Story 2
Foundation Concrete Perimeter
Sewer Public Sewer
Water Public
Architectural Style Victorian
Level or Stories 2
Additional Building Above Grade
New Construction Y
Schools
Elementary Schools Cedar Lane
Middle Schools Alfred G. Waters
High Schools Middletown
School District Appoquinimink
Others
Pets Allowed Y
Senior Community No
Ownership Fee Simple
SqFt Source Estimated
Acceptable Financing Conventional, VA, FHA 203(b), USDA
Listing Terms Conventional, VA, FHA 203(b), USDA
Financing Conventional,VA,FHA 203(b),USDA
Special Listing Condition Standard
Pets Description Case by Case Basis
Read Less Info
Want to know what your home might be worth? Contact us for a FREE valuation!

Our team is ready to help you sell your home for the highest possible price ASAP

Bought with Andrea L Harrington • RE/MAX Premier Properties

"My job is to find and attract mastery-based agents to the office, protect the culture, and make sure everyone is happy! "

