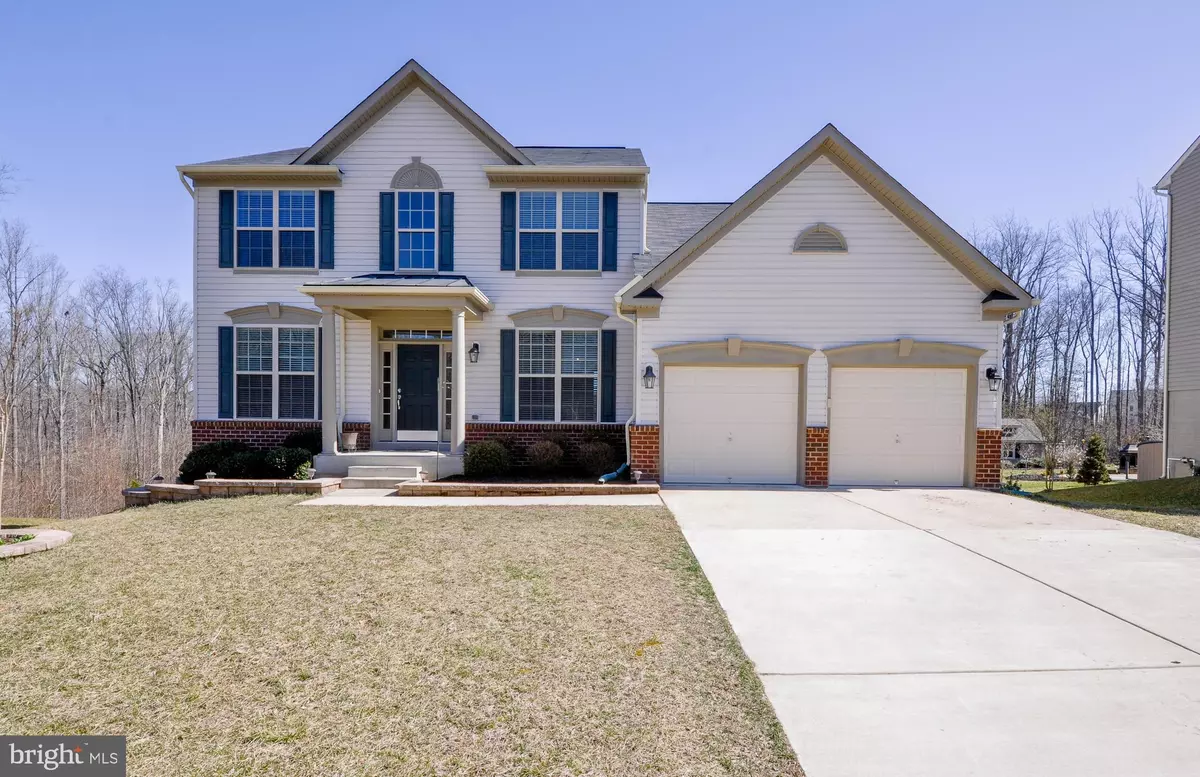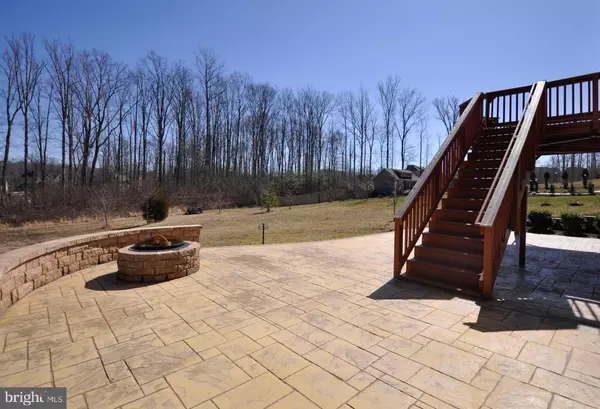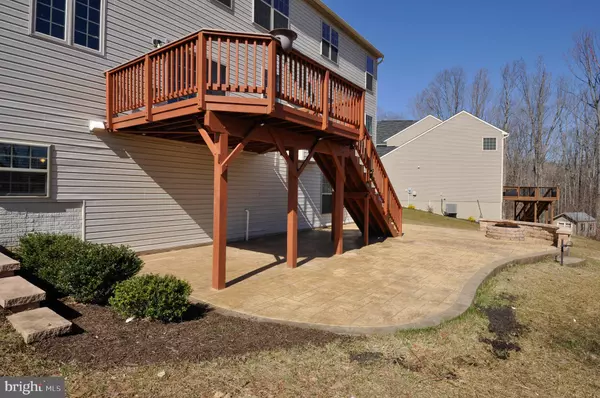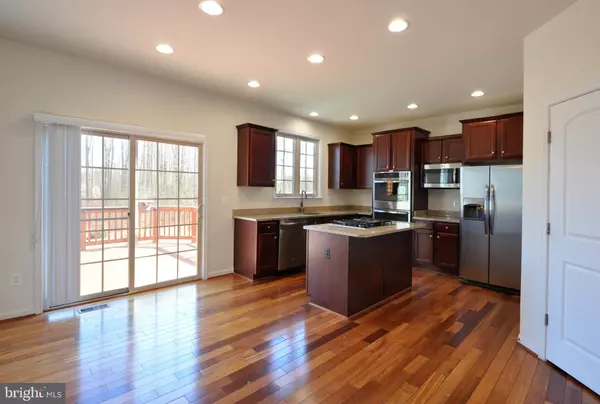$450,000
$449,000
0.2%For more information regarding the value of a property, please contact us for a free consultation.
5 Beds
4 Baths
3,900 SqFt
SOLD DATE : 05/10/2019
Key Details
Sold Price $450,000
Property Type Single Family Home
Sub Type Detached
Listing Status Sold
Purchase Type For Sale
Square Footage 3,900 sqft
Price per Sqft $115
Subdivision Woods Of Breckenridge
MLS Listing ID VASP203682
Sold Date 05/10/19
Style Colonial
Bedrooms 5
Full Baths 3
Half Baths 1
HOA Fees $60/qua
HOA Y/N Y
Abv Grd Liv Area 2,680
Originating Board BRIGHT
Year Built 2013
Annual Tax Amount $3,078
Tax Year 2017
Lot Size 0.496 Acres
Acres 0.5
Property Description
IMPRESSIVE home on a FANTASTIC LOT in desirable Woods of Breckenridge! From the moment you enter, greeted by gleaming hardwood flooring, it feels like home. Enjoy cooking in the GOURMET KITCHEN with STAINLESS appliances, GAS COOKTOP, ISLAND & GRANITE countertops. Snuggle up by the gas FIREPLACE in the Family Room. Sip your morning coffee on the rear DECK or go down the steps to the expansive STAMPED CONCRETE PATIO featuring BUILT-IN SEATING & FIRE PIT. There's plenty of room to spread out in the LIVING ROOM, Formal DINING ROOM & OFFICE, all located on the main level. The MASTER SUITE will not disappoint with its spacious WALK-IN CLOSET, SITTING ROOM & VAULTED CEILING. The spa-like MASTER BATH comes complete with a SOAKING TUB for relaxation & SHOWER plus DUAL VANITIES/SINKS for relaxation plus a SEPARATE SHOWER! Beautiful TILE enhances the space. DUAL VANITIES/SINKS will make your morning routine flow smoothly! Additional space can be found in the FULLY FINISHED, WALKOUT BASEMENT complete with a WET BAR in the REC ROOM! Outside you'll find a LEVEL 1/2 Acre lot that backs to trees and a CUL DE SAC in front. A wonderful place to call HOME!
Location
State VA
County Spotsylvania
Zoning R1
Rooms
Other Rooms Living Room, Dining Room, Primary Bedroom, Sitting Room, Bedroom 2, Bedroom 3, Bedroom 4, Bedroom 5, Kitchen, Game Room, Family Room, Den, Other, Office, Bathroom 2, Bathroom 3, Bonus Room, Primary Bathroom, Half Bath
Basement Full, Fully Finished, Interior Access, Outside Entrance, Rear Entrance, Walkout Level
Interior
Interior Features Ceiling Fan(s), Crown Moldings, Family Room Off Kitchen, Formal/Separate Dining Room, Kitchen - Island, Kitchen - Gourmet, Wood Floors, Upgraded Countertops, Recessed Lighting, Walk-in Closet(s), Wet/Dry Bar
Hot Water Natural Gas
Heating Central
Cooling Central A/C, Ceiling Fan(s)
Flooring Ceramic Tile, Hardwood, Carpet, Laminated
Fireplaces Type Mantel(s)
Equipment Built-In Microwave, Cooktop, Disposal, Dishwasher, Extra Refrigerator/Freezer, Oven - Wall
Fireplace Y
Appliance Built-In Microwave, Cooktop, Disposal, Dishwasher, Extra Refrigerator/Freezer, Oven - Wall
Heat Source Natural Gas
Exterior
Exterior Feature Deck(s), Patio(s)
Parking Features Garage - Front Entry
Garage Spaces 2.0
Utilities Available Natural Gas Available
Amenities Available Club House, Common Grounds, Jog/Walk Path, Pool - Outdoor, Tot Lots/Playground
Water Access N
Accessibility None
Porch Deck(s), Patio(s)
Attached Garage 2
Total Parking Spaces 2
Garage Y
Building
Lot Description Backs to Trees, Cul-de-sac, Level, No Thru Street, Rear Yard, Front Yard
Story 3+
Sewer Public Sewer
Water Public
Architectural Style Colonial
Level or Stories 3+
Additional Building Above Grade, Below Grade
New Construction N
Schools
Elementary Schools Courthouse Road
Middle Schools Spotsylvania
High Schools Courtland
School District Spotsylvania County Public Schools
Others
Senior Community No
Tax ID 34F8-13-
Ownership Fee Simple
SqFt Source Assessor
Special Listing Condition Standard
Read Less Info
Want to know what your home might be worth? Contact us for a FREE valuation!

Our team is ready to help you sell your home for the highest possible price ASAP

Bought with Kristen E Heitman • CTI Real Estate

"My job is to find and attract mastery-based agents to the office, protect the culture, and make sure everyone is happy! "






