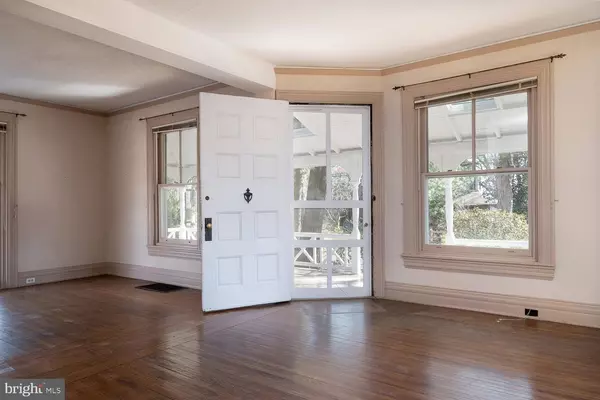$511,000
$495,000
3.2%For more information regarding the value of a property, please contact us for a free consultation.
4 Beds
3 Baths
3,168 SqFt
SOLD DATE : 05/08/2019
Key Details
Sold Price $511,000
Property Type Single Family Home
Sub Type Detached
Listing Status Sold
Purchase Type For Sale
Square Footage 3,168 sqft
Price per Sqft $161
Subdivision None Available
MLS Listing ID PADE478404
Sold Date 05/08/19
Style Victorian,Traditional
Bedrooms 4
Full Baths 2
Half Baths 1
HOA Y/N N
Abv Grd Liv Area 3,168
Originating Board BRIGHT
Year Built 1840
Annual Tax Amount $6,599
Tax Year 2019
Lot Size 0.495 Acres
Acres 0.49
Lot Dimensions 0.00 x 0.00
Property Description
Welcome to this one-of-a-kind, Frank Furness-inspired Victorian home blocks away from Media Borough and awaiting your inspiration and personal touch! This majestic house dates back to the 1800's and boasts much of the authentic character of the time including patterned hardwood floors, ornate trim work and fireplaces with original tile surrounds. After parking in the circular drive, you are greeted by the charming wrap-around porch, perfect for entertaining or just relaxing on a warm spring evening. Enter this beauty into the living room with soaring ceilings, sun-filled windows and converted gas fireplace. Connected is a dining room with pocket doors and original, hand-carved built-in cabinet. The kitchen was updated in 2011 and includes the original butler's pantry and tall cabinets. A family room, half bath and laundry room complete the first floor. Head up either side of the split staircase to the landing with gorgeously detailed windows. Continue to the second floor where you will find a sizable landing and large linen closet. Down a private hall is the master bedroom and bath. The master includes a hidden fireplace, two closets, and French doors leading to the sleeping porch. The second bedroom has a fireplace, two closets and a window seat that opens for extra storage. The third bedroom also has a fireplace and a unique floor to ceiling window that accesses a balcony. The fourth bedroom completes the floor with a deep closet and access to the sleeping porch. Venture up a winding staircase to the third floor which has two additional rooms that can be used as office space, additional bedrooms, a library, craft room or whatever you need. The basement is dry and has an outside entrance. The HVAC system and hot water heater were new in 2011. This one-of-a-kind gem sits on a half acre lot in the close-knit Idlewild neighborhood, where the stately Idlewild Hotel once stood. Head to Media Borough for Dining Under the Stars, parades, festivals or just a night out on the town. Or take the nearby train from Moylan station for an easy ride into Philadelphia. This beautiful piece of history can be yours don't let it slip away!
Location
State PA
County Delaware
Area Upper Providence Twp (10435)
Zoning RESIDENTIAL
Rooms
Other Rooms Living Room, Dining Room, Primary Bedroom, Bedroom 2, Bedroom 3, Bedroom 4, Kitchen, Family Room, Basement, Sun/Florida Room, Laundry, Bathroom 2, Bonus Room, Primary Bathroom, Half Bath
Basement Partial, Interior Access, Unfinished, Walkout Stairs
Interior
Interior Features Built-Ins, Butlers Pantry, Carpet, Crown Moldings, Double/Dual Staircase, Family Room Off Kitchen, Floor Plan - Traditional, Formal/Separate Dining Room, Kitchen - Eat-In, Primary Bath(s), Pantry, Skylight(s), Upgraded Countertops, Wood Floors
Hot Water Electric
Heating Forced Air, Baseboard - Electric, Programmable Thermostat
Cooling Central A/C
Flooring Hardwood, Carpet, Laminated, Vinyl
Fireplaces Number 4
Fireplaces Type Brick, Mantel(s), Non-Functioning, Wood
Equipment Built-In Microwave, Dishwasher, Dryer, Refrigerator, Washer, Water Heater
Furnishings No
Fireplace Y
Window Features Wood Frame
Appliance Built-In Microwave, Dishwasher, Dryer, Refrigerator, Washer, Water Heater
Heat Source Natural Gas, Electric
Laundry Main Floor
Exterior
Exterior Feature Balcony, Deck(s), Porch(es), Roof, Wrap Around
Garage Spaces 4.0
Waterfront N
Water Access N
View Garden/Lawn
Roof Type Shingle
Street Surface Paved,Black Top
Accessibility None
Porch Balcony, Deck(s), Porch(es), Roof, Wrap Around
Parking Type Driveway
Total Parking Spaces 4
Garage N
Building
Lot Description Corner
Story 3+
Sewer Public Sewer
Water Public
Architectural Style Victorian, Traditional
Level or Stories 3+
Additional Building Above Grade, Below Grade
Structure Type 9'+ Ceilings,Plaster Walls
New Construction N
Schools
Elementary Schools Media
Middle Schools Springton Lake
High Schools Penncrest
School District Rose Tree Media
Others
Senior Community No
Tax ID 35-00-00715-00
Ownership Fee Simple
SqFt Source Assessor
Acceptable Financing Cash, Conventional
Horse Property N
Listing Terms Cash, Conventional
Financing Cash,Conventional
Special Listing Condition Standard
Read Less Info
Want to know what your home might be worth? Contact us for a FREE valuation!

Our team is ready to help you sell your home for the highest possible price ASAP

Bought with Anne D Hanson • Coldwell Banker Realty

"My job is to find and attract mastery-based agents to the office, protect the culture, and make sure everyone is happy! "






