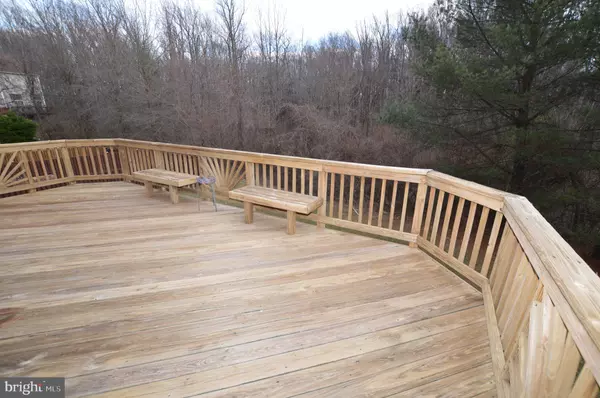$351,000
$351,000
For more information regarding the value of a property, please contact us for a free consultation.
4 Beds
4 Baths
2,212 SqFt
SOLD DATE : 05/13/2019
Key Details
Sold Price $351,000
Property Type Townhouse
Sub Type End of Row/Townhouse
Listing Status Sold
Purchase Type For Sale
Square Footage 2,212 sqft
Price per Sqft $158
Subdivision Hillmeade Station
MLS Listing ID MDPG500576
Sold Date 05/13/19
Style Colonial
Bedrooms 4
Full Baths 3
Half Baths 1
HOA Fees $46/mo
HOA Y/N Y
Abv Grd Liv Area 1,512
Originating Board BRIGHT
Year Built 1995
Annual Tax Amount $4,496
Tax Year 2018
Lot Size 3,930 Sqft
Acres 0.09
Property Description
Absolutely stunning 4 bedroom/3.5 bathroom brick and siding end-unit garage townhome in the HIGHBRIDGE community. This townhome sits on an enormous corner lot backing to the woods and a stream. It has been completely renovated and features the following. Exotic solid Brazilian Tigerwood flooring throughout the main level, staircase, and upstairs hallway. The open floor plan features 9ft ceilings with recessed lights and 5" base molding throughout entire home. Solid crimson maple US-made cabinets with crown molding. Exotic granite countertop with lots of countertop space and a usable bar top for entertaining. Custom designed Travertine Stone kitchen backsplash. Family Room/Dining room areas are light filled and face a large 20ft deck. The upstairs features a large master suite with custom closet/drawers. Master bathroom is a dream with Travertine stone, granite, large soaking tubs and an oversized shower with and a beautiful Travertine stone inlay and a 1/2" thick glass shower enclosure. All bedrooms in this townhouse are spacious. The basement features a large open area, full bathroom and legal bedroom with full size windows. In addition, there's a fireplace and a custom designed 20ft wide brick patio. Outstanding QUALITY features you won't find anywhere!!!!!! Absolutely better than new townhome in a wonderful community.
Location
State MD
County Prince Georges
Zoning RS
Rooms
Basement Other
Interior
Cooling Central A/C
Flooring Hardwood, Carpet, Stone
Fireplaces Number 1
Fireplaces Type Mantel(s), Wood
Fireplace Y
Heat Source Natural Gas
Exterior
Parking Features Additional Storage Area, Garage - Front Entry, Garage Door Opener, Inside Access
Garage Spaces 1.0
Water Access N
Accessibility None
Attached Garage 1
Total Parking Spaces 1
Garage Y
Building
Story 3+
Sewer Public Sewer
Water Public
Architectural Style Colonial
Level or Stories 3+
Additional Building Above Grade, Below Grade
New Construction N
Schools
Elementary Schools High Bridge
Middle Schools Samuel Ogle
High Schools Bowie
School District Prince George'S County Public Schools
Others
Senior Community No
Tax ID 17141635309
Ownership Fee Simple
SqFt Source Assessor
Horse Property N
Special Listing Condition Standard
Read Less Info
Want to know what your home might be worth? Contact us for a FREE valuation!

Our team is ready to help you sell your home for the highest possible price ASAP

Bought with Traquel Butler-Moore • Long & Foster Real Estate, Inc.

"My job is to find and attract mastery-based agents to the office, protect the culture, and make sure everyone is happy! "






