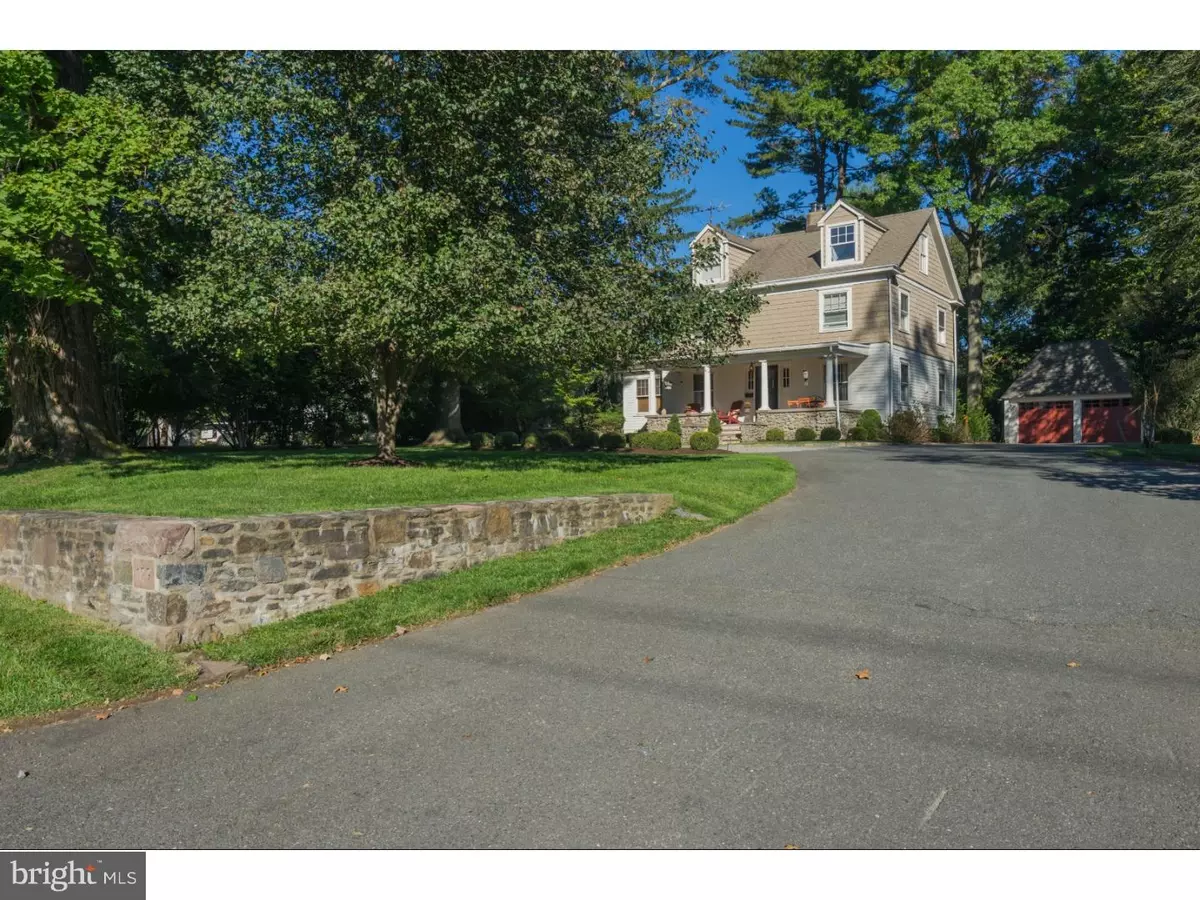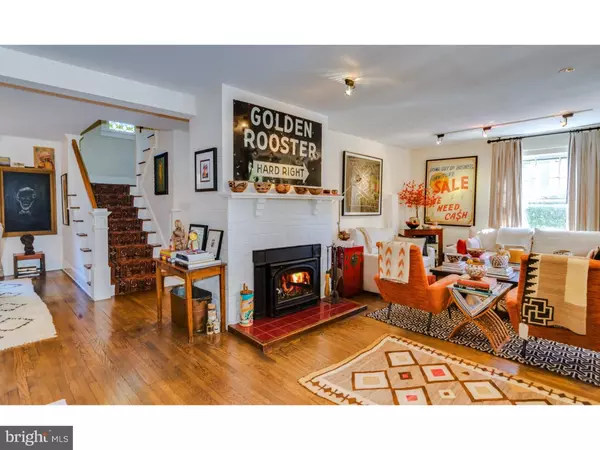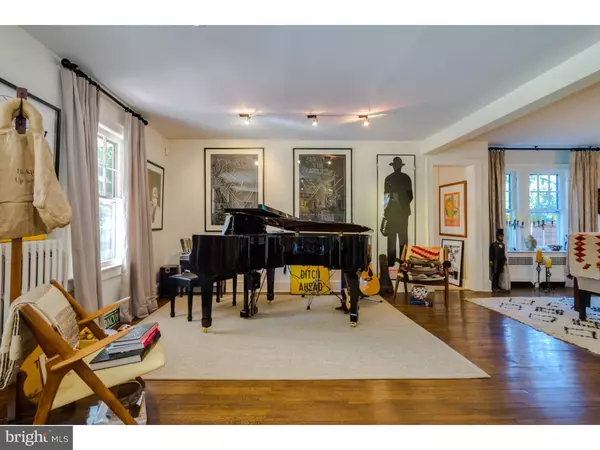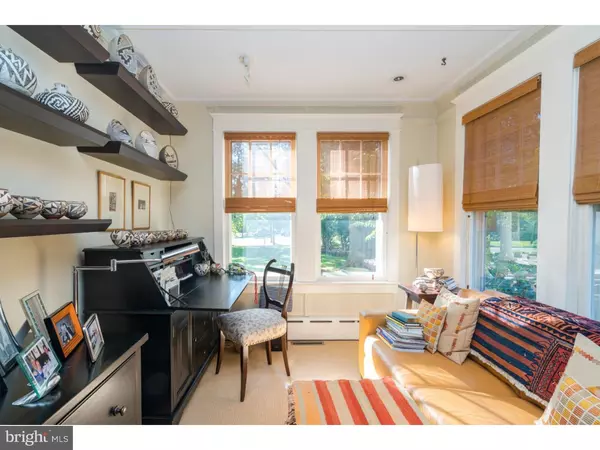$698,500
$698,500
For more information regarding the value of a property, please contact us for a free consultation.
5 Beds
3 Baths
3,616 SqFt
SOLD DATE : 05/13/2019
Key Details
Sold Price $698,500
Property Type Single Family Home
Sub Type Detached
Listing Status Sold
Purchase Type For Sale
Square Footage 3,616 sqft
Price per Sqft $193
Subdivision None Available
MLS Listing ID NJME100574
Sold Date 05/13/19
Style Colonial
Bedrooms 5
Full Baths 2
Half Baths 1
HOA Y/N N
Abv Grd Liv Area 2,816
Originating Board TREND
Year Built 1948
Annual Tax Amount $14,801
Tax Year 2018
Lot Size 0.517 Acres
Acres 0.52
Lot Dimensions 75X300
Property Description
We are looking for a home buyer, who will appreciate the elegance that this classic 1929 four square house exudes. This well maintained house has every detail done in a tasteful manner which sets you at ease. You approach the front drive marked by a stone wall monogrammed with the address. The curb appeal is accented by well-manicured landscaping highlighted with lighting. The house is set back from the road's edge fronted by a pillared porch with brown stone floor, a place to sip your tea peacefully in preparation to greet guests. The location just outside of the center of Pennington Boro makes it ideal for a short walk for a coffee, pizza, massage, or sushi as well as the top ranked Tollgate Grammar School and the Middle School and High School is within a mile as well. The first floor has been opened up and allows the light to flow through the entire day. The modern living spaces include enlarged living room, dining room, kitchen, sunroom & powder room. The 2nd floor has 3 bedrooms and full bath, with double sink, & claw foot tub. The 3rd floor has two with ensuite steam shower. Accessory use structure to the rear is a 2 car garage equipped with Tesla charging station. Above the garage is a large open room perfect for meditation/yoga/fitness/media/home office use. The back yard is surprisingly big yet not noticeable from the appearance at the street. A teak wood gate and brown stone walkway are a stylish transition to the 18 foot circular patio .. a perfect location to set your fire pit. A few of the additional features are: whole house back up gas generator, 2 AC systems for higher efficiency, gas hot water cast Iron baseboard heating, lawn and garden irrigation system, exterior sensor lighting, freshly painted clapboard siding, wool carpeting, vaulted 2nd floor bedroom, Vermont fireplace insert in the living room, Aga refrigerator w/LED lighting, dreamy Wolf stove, farm trough kitchen sink, 24' X 9' Front porch, Belgian block lined driveway with accessory parking area, rear covered patio entryway, recessed dimmer lighting, and CAT 5 wiring throughout the house. Come see for yourself how special a place this modern home is with touches from stained glass, cozy seating areas, stenciled steps, wood accents, and gracious layout, all move in ready.
Location
State NJ
County Mercer
Area Pennington Boro (21108)
Zoning R-80
Rooms
Other Rooms Living Room, Dining Room, Primary Bedroom, Bedroom 2, Bedroom 3, Kitchen, Family Room, Bedroom 1, Other, Attic
Basement Full, Unfinished
Interior
Interior Features Primary Bath(s), Skylight(s), Stain/Lead Glass, Wood Stove, Air Filter System, Water Treat System, Stall Shower, Kitchen - Eat-In
Hot Water Natural Gas
Heating Hot Water, Baseboard - Hot Water
Cooling Central A/C
Flooring Wood, Fully Carpeted, Tile/Brick
Fireplaces Number 1
Fireplaces Type Brick
Equipment Commercial Range, Dishwasher, Disposal, Energy Efficient Appliances
Fireplace Y
Appliance Commercial Range, Dishwasher, Disposal, Energy Efficient Appliances
Heat Source Natural Gas
Laundry Basement
Exterior
Exterior Feature Patio(s), Porch(es)
Parking Features Garage Door Opener
Garage Spaces 5.0
Utilities Available Cable TV
Water Access N
Roof Type Pitched,Shingle
Accessibility None
Porch Patio(s), Porch(es)
Total Parking Spaces 5
Garage Y
Building
Lot Description Level, Front Yard, Rear Yard, SideYard(s)
Story 3+
Foundation Stone, Concrete Perimeter
Sewer Public Sewer
Water Public
Architectural Style Colonial
Level or Stories 3+
Additional Building Above Grade, Below Grade
Structure Type Cathedral Ceilings
New Construction N
Schools
Elementary Schools Toll Gate Grammar School
Middle Schools Timberlane
High Schools Central
School District Hopewell Valley Regional Schools
Others
Senior Community No
Tax ID 08-00304-00027
Ownership Fee Simple
SqFt Source Assessor
Security Features Security System
Acceptable Financing Conventional, VA
Listing Terms Conventional, VA
Financing Conventional,VA
Special Listing Condition Standard
Read Less Info
Want to know what your home might be worth? Contact us for a FREE valuation!

Our team is ready to help you sell your home for the highest possible price ASAP

Bought with Jennifer E Curtis • Callaway Henderson Sotheby's Int'l-Pennington

"My job is to find and attract mastery-based agents to the office, protect the culture, and make sure everyone is happy! "






