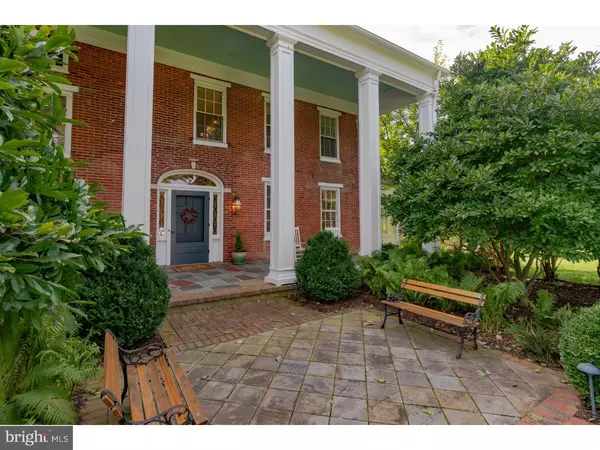$775,000
$849,000
8.7%For more information regarding the value of a property, please contact us for a free consultation.
5 Beds
5 Baths
6,358 SqFt
SOLD DATE : 05/14/2019
Key Details
Sold Price $775,000
Property Type Single Family Home
Sub Type Detached
Listing Status Sold
Purchase Type For Sale
Square Footage 6,358 sqft
Price per Sqft $121
Subdivision Not On List
MLS Listing ID 1009981192
Sold Date 05/14/19
Style Carriage House,Traditional
Bedrooms 5
Full Baths 4
Half Baths 1
HOA Y/N N
Abv Grd Liv Area 6,358
Originating Board TREND
Year Built 1820
Annual Tax Amount $24,361
Tax Year 2018
Lot Size 2.350 Acres
Acres 2.35
Lot Dimensions 362 X 293 IRR
Property Description
You can live in one of the grandest homes in the walking town of Pennington. Spend mornings sipping your coffee overlooking your own pond as the deer wander by. The home here at 3 Fitzcharles Drive is adorned with 2 story white columns across the front covered portico with a colored slate floor. The contrast of the white pillars against the rosie brick exterior is stunning as you make the turn off the main roadway. The property is known as the Noah Van Kirk house built in 3 phases beginning in 1820. The home was originally a small farm house which grew over the years. The success of the turkey farm on the grounds around it enabled the family to enlarge the house to become more of a plantation style estate, which could accommodate a growing family. Walking up to the house you pass thru a white picket fence to the front door, it leads you into the 8 foot wide center hall which greets you with high ceilings. The parlor, living room, and dining room have large openings on either side of center hall, the main staircase is set back, and each of the rooms has mantled fireplaces, accounting for 3 of the 5 fireplaces in the house. As you pass thru the parlor to the sunroom you find yourself in the coziest space in the house. The special sunroom has light that floods in from 3 sides as you overlook the western lawn. The room has large double doors that lead to the lawn where the fire pit is located. The kitchen is to the rear of the house with its terracotta floor and floor to ceiling sliding glass doors which lead to a wood deck elevated over a stream feed pond. The view is soothing with gentle green slopes leading down to the pond, trees and woodlands encircling the 2.35 acre property. The circular driveway is off to the side of the house and the home's main entrance. It leads you to both the detached 2 car garage with 2nd living unit above and to the welcoming side covered porch with slate floor. The side entry through the porch was the original front door. You enter a vestibule/foyer that has a large coat closet and brings you to the other side of the dining room on one side and a sitting room with a 2nd set of stairs on the other side. All the living spaces have finished wood floors from the period of their construction and are very well maintained.
Location
State NJ
County Mercer
Area Pennington Boro (21108)
Zoning R100
Rooms
Other Rooms Living Room, Dining Room, Primary Bedroom, Bedroom 2, Bedroom 3, Kitchen, Family Room, Bedroom 1, Other, Attic
Basement Full, Unfinished
Interior
Interior Features Kitchen - Island, Ceiling Fan(s), 2nd Kitchen, Kitchen - Eat-In
Hot Water Natural Gas
Heating Radiator
Cooling Wall Unit
Flooring Wood, Fully Carpeted, Tile/Brick
Fireplaces Type Brick
Equipment Dishwasher
Fireplace N
Appliance Dishwasher
Heat Source Natural Gas
Laundry Basement
Exterior
Exterior Feature Deck(s), Patio(s), Porch(es)
Parking Features Other
Garage Spaces 5.0
Water Access Y
Roof Type Pitched,Shingle
Accessibility None
Porch Deck(s), Patio(s), Porch(es)
Total Parking Spaces 5
Garage Y
Building
Lot Description Cul-de-sac
Story 2.5
Foundation Stone
Sewer Public Sewer
Water Public
Architectural Style Carriage House, Traditional
Level or Stories 2.5
Additional Building Above Grade
Structure Type 9'+ Ceilings
New Construction N
Schools
Elementary Schools Toll Gate Grammar School
Middle Schools Timberlane
High Schools Central
School District Hopewell Valley Regional Schools
Others
Senior Community No
Tax ID 08-00402-00010
Ownership Fee Simple
SqFt Source Estimated
Acceptable Financing Conventional
Listing Terms Conventional
Financing Conventional
Special Listing Condition Standard
Read Less Info
Want to know what your home might be worth? Contact us for a FREE valuation!

Our team is ready to help you sell your home for the highest possible price ASAP

Bought with Anne M Nosnitsky • BHHS Fox & Roach Princeton RE

"My job is to find and attract mastery-based agents to the office, protect the culture, and make sure everyone is happy! "






