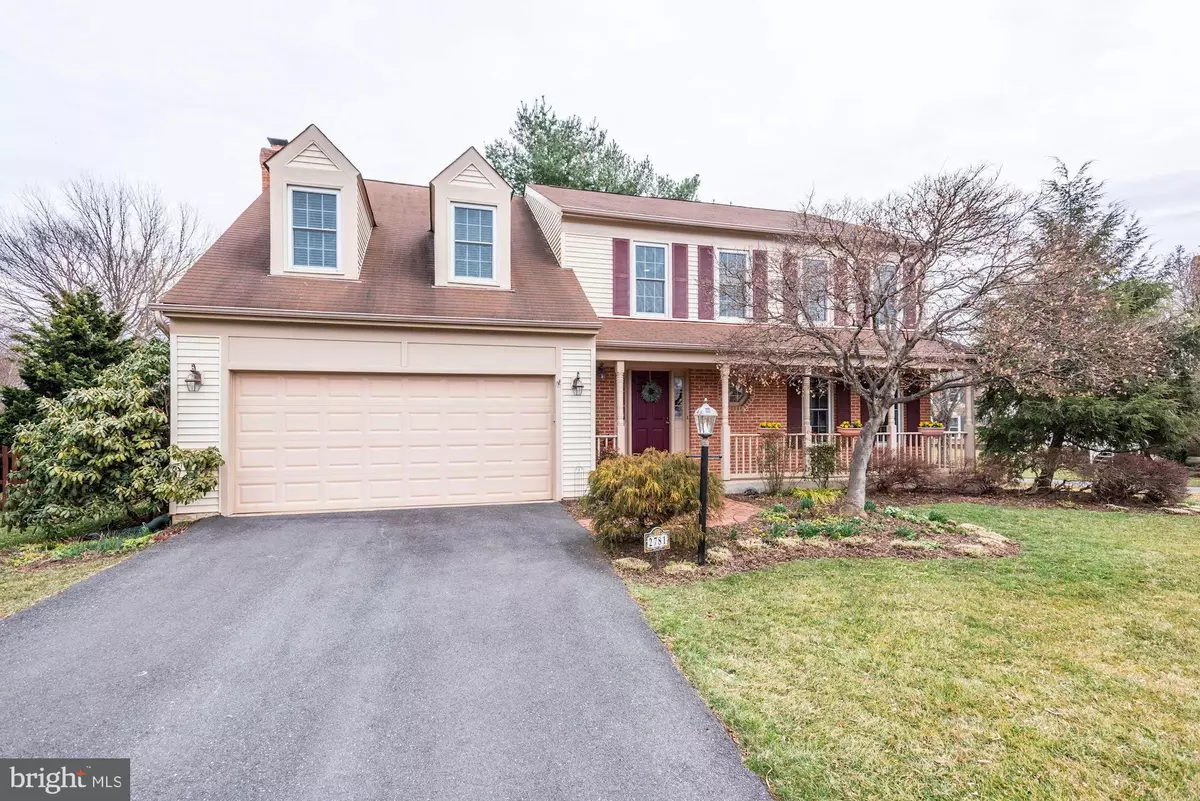$694,900
$694,900
For more information regarding the value of a property, please contact us for a free consultation.
4 Beds
4 Baths
3,339 SqFt
SOLD DATE : 05/15/2019
Key Details
Sold Price $694,900
Property Type Single Family Home
Sub Type Detached
Listing Status Sold
Purchase Type For Sale
Square Footage 3,339 sqft
Price per Sqft $208
Subdivision Bradley Acres
MLS Listing ID VAFX991898
Sold Date 05/15/19
Style Colonial
Bedrooms 4
Full Baths 3
Half Baths 1
HOA Fees $17
HOA Y/N Y
Abv Grd Liv Area 2,632
Originating Board BRIGHT
Year Built 1986
Annual Tax Amount $7,455
Tax Year 2019
Lot Size 10,216 Sqft
Acres 0.23
Property Description
This beautiful home offers you the perfect layout. The kitchen looks directly into the family room with a fireplace equipped with a picturesque hearth and mantel. Sliding glass doors in the Family Room lead out to a sunny Deck. On the main level there is also a formal dining room and living room, powder room, and access to a two car garage. On the Upper Level there are four bedrooms. Two of the bedrooms have vaulted ceilings, another bedroom has a built-in desk. The Master Bedroom includes a sitting area / office space. The spacious Master Bathroom has a separate shower and jacuzzi tub. There is also a large walk-in linen closet on the upper level. On the Lower Level you'll find nothing like it in Bradley Acres - the basement was reconfigured to allow for a larger, more open and inviting floorplan. The lower level includes built-in wall units with a wet bar, a full bathroom, an unfinished storage room, a spacious laundry room with a craft/work table, and walkout access to the backyard. The convenience of this location makes it even more appealing: it's 2.5 miles from the future Herndon silver line metro stop, 4 miles to downtown Herndon, 5 miles to Dulles Airport, and 5 miles to Reston Town Center. Lastly, you ll fall in love with the clean sleek lines of the kitchen. It was totally renovated in 2018: marble herring bone back splash, white shaker cabinets with pull out drawers and soft close doors, stainless steel appliances, deep basin with tall facet, quartz counter tops, pantry, island, room for a breakfast table next to the bay window, and it has been freshly painted. New distressed hardwood floors were installed on the main level in 2018. The Powder Room was updated in 2018. Check out the updates and feature sheet for more updates.
Location
State VA
County Fairfax
Zoning 130
Rooms
Other Rooms Living Room, Dining Room, Primary Bedroom, Bedroom 2, Bedroom 3, Bedroom 4, Kitchen, Family Room, Foyer, Great Room, Laundry, Other, Storage Room, Utility Room, Bathroom 2, Bathroom 3, Primary Bathroom, Half Bath
Basement Full, Daylight, Partial, Rear Entrance, Partially Finished, Outside Entrance, Windows, Walkout Stairs
Interior
Interior Features Breakfast Area, Carpet, Ceiling Fan(s), Dining Area, Family Room Off Kitchen, Formal/Separate Dining Room, Kitchen - Eat-In, Kitchen - Gourmet, Kitchen - Island, Kitchen - Table Space, Primary Bath(s), Upgraded Countertops, Walk-in Closet(s), Wood Floors, Window Treatments
Hot Water Electric
Heating Forced Air
Cooling Central A/C, Ceiling Fan(s)
Flooring Carpet, Ceramic Tile, Hardwood
Fireplaces Number 1
Fireplaces Type Brick, Fireplace - Glass Doors, Mantel(s), Screen, Wood
Equipment Built-In Microwave, Dishwasher, Disposal, Dryer, Energy Efficient Appliances, Exhaust Fan, Icemaker, Oven/Range - Electric
Furnishings No
Fireplace Y
Window Features Double Pane,Energy Efficient,Low-E,Screens,Bay/Bow
Appliance Built-In Microwave, Dishwasher, Disposal, Dryer, Energy Efficient Appliances, Exhaust Fan, Icemaker, Oven/Range - Electric
Heat Source Electric
Laundry Basement, Washer In Unit, Dryer In Unit
Exterior
Exterior Feature Deck(s), Porch(es)
Parking Features Garage Door Opener, Garage - Front Entry
Garage Spaces 2.0
Utilities Available Fiber Optics Available
Amenities Available Tennis Courts, Tot Lots/Playground, Basketball Courts, Jog/Walk Path, Common Grounds, Pool - Outdoor
Water Access N
Accessibility None
Porch Deck(s), Porch(es)
Attached Garage 2
Total Parking Spaces 2
Garage Y
Building
Story 3+
Sewer Public Sewer
Water Public
Architectural Style Colonial
Level or Stories 3+
Additional Building Above Grade, Below Grade
Structure Type Cathedral Ceilings,9'+ Ceilings,Dry Wall
New Construction N
Schools
Elementary Schools Fox Mill
Middle Schools Carson
High Schools South Lakes
School District Fairfax County Public Schools
Others
HOA Fee Include Common Area Maintenance,Management,Pool(s),Trash
Senior Community No
Tax ID 0253 09 0041
Ownership Fee Simple
SqFt Source Estimated
Security Features Smoke Detector
Acceptable Financing Conventional, FHA, Cash, VA
Horse Property N
Listing Terms Conventional, FHA, Cash, VA
Financing Conventional,FHA,Cash,VA
Special Listing Condition Standard
Read Less Info
Want to know what your home might be worth? Contact us for a FREE valuation!

Our team is ready to help you sell your home for the highest possible price ASAP

Bought with Kevin E King • Keller Williams Realty

"My job is to find and attract mastery-based agents to the office, protect the culture, and make sure everyone is happy! "






