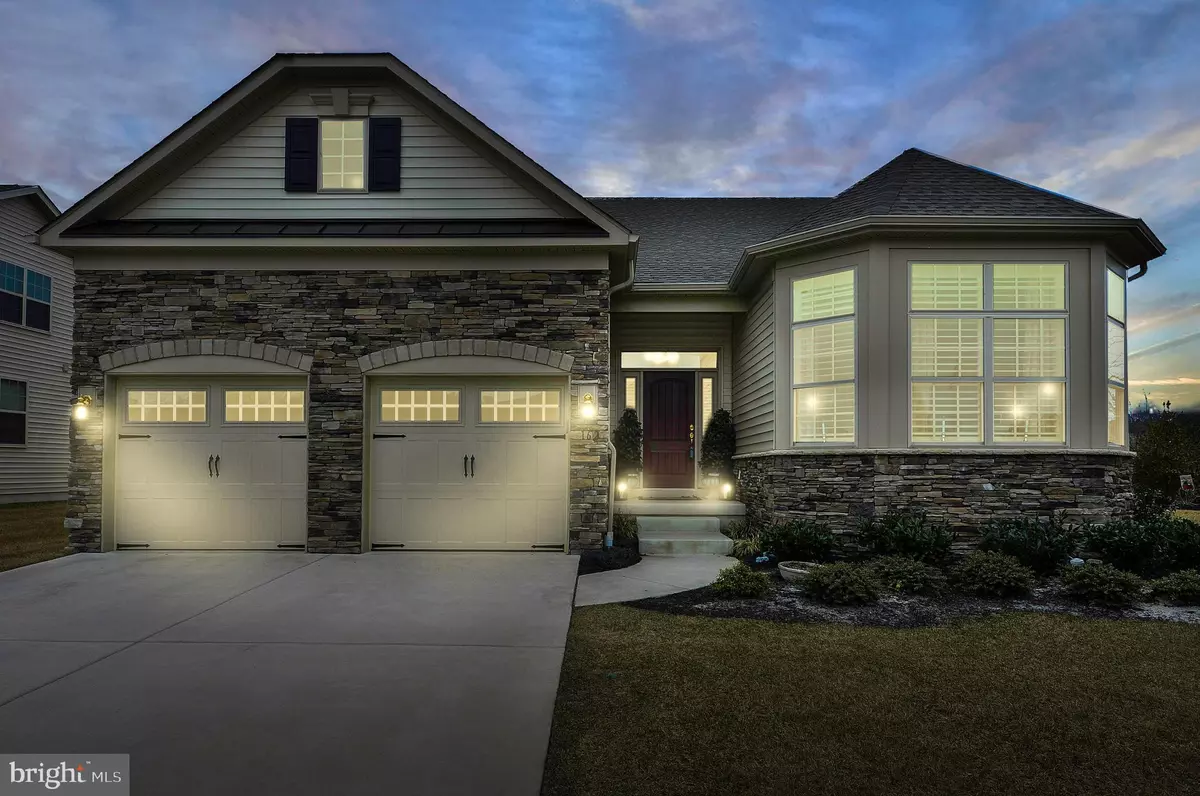$437,500
$449,900
2.8%For more information regarding the value of a property, please contact us for a free consultation.
3 Beds
2 Baths
2,282 SqFt
SOLD DATE : 05/15/2019
Key Details
Sold Price $437,500
Property Type Single Family Home
Sub Type Detached
Listing Status Sold
Purchase Type For Sale
Square Footage 2,282 sqft
Price per Sqft $191
Subdivision Montebello
MLS Listing ID NJCD348160
Sold Date 05/15/19
Style Transitional
Bedrooms 3
Full Baths 2
HOA Fees $164/mo
HOA Y/N Y
Abv Grd Liv Area 2,282
Originating Board BRIGHT
Year Built 2017
Annual Tax Amount $10,130
Tax Year 2018
Lot Dimensions 67.00 x 108.00
Property Description
Downsizing and living the luxurious lifestyle in simpler fashion is just what you will love about this stunning and spacious Vienna model in desirable Montebello. If style and elegance are what you are seeking, then 162 Piedmont is the address for you. Exceptional curb appeal with natural stone and vinyl exterior, extensive landscaping and end location that provides open space on one side of the home all combine to welcome you home. The interior is showcased by 10 ft ceilings throughout, handscraped hardwood flooring that extends from the foyer into the expansive Living Room, Kitchen and formal Dining Room. An open concept floor plan allows for an interactive lifestyle with the Living Room and the adjoining gourmet Kitchen. This light and neutral area enjoys an abundance of natural light streaming through the windows. Your Kitchen is well designed to include a casual dining island with sink, 42 inch glazed cream cabinetry accented by light granite countertops and decorative subway tiled backsplash, full stainless steel appliance package includes gas cooktop, double wall ovens, built in microwave and dishwasher. There is plenty of space for a dining table with views of the deck and outdoors. Just off this Kitchen area is your bright and warm Sunroom with sliding doors with transom providing direct access to the maintenance free deck. The formal Dining Room is truly beautiful and you will find yourself searching for opportunities to entertain. Retreat to the Master Bedroom ensuite with tray ceiling, abundance of windows, plush off-white carpet, dual walk in closets and lavish Master bath with travertine flooring, frameless glass enclosed shower and furniture quality dual vanity. The 2nd bedroom has added interest with the full bay bumpout. Off white carpet extends throughout all the bedrooms. A main hall bath with sophisticated appointments services your guests and these 2 bedrooms. There is ample space in the Laundry Room with tiled floor and front loading washer and dryer included. The attic provides an abundance of storage space and a 2 car front entry garage adds secure entry to the home. This Energy Star rated home is located near major highways for an easy drive to Philadelphia, the shore points, shopping areas, restaurants and acclaimed health care facilities. The amenities include a gorgeous clubhouse, fitness area, indoor and outdoor pools, lawn care and snow removal. Exceptionally beautiful in every way!
Location
State NJ
County Camden
Area Berlin Twp (20406)
Zoning MONT
Rooms
Other Rooms Living Room, Dining Room, Primary Bedroom, Bedroom 2, Bedroom 3, Kitchen, Family Room, Primary Bathroom
Main Level Bedrooms 3
Interior
Interior Features Attic, Breakfast Area, Carpet, Ceiling Fan(s), Combination Kitchen/Living, Entry Level Bedroom, Floor Plan - Open, Formal/Separate Dining Room, Kitchen - Gourmet, Kitchen - Island, Primary Bath(s), Pantry, Recessed Lighting, Stall Shower, Upgraded Countertops, Walk-in Closet(s), Window Treatments, Wood Floors, Other, Butlers Pantry
Hot Water Natural Gas
Heating Forced Air, Programmable Thermostat, Zoned
Cooling Central A/C
Flooring Hardwood, Ceramic Tile, Carpet
Fireplaces Number 1
Fireplaces Type Gas/Propane, Mantel(s)
Equipment Built-In Microwave, Cooktop, Dishwasher, Disposal, Dryer, Energy Efficient Appliances, Exhaust Fan, Oven - Double, Oven - Self Cleaning, Stainless Steel Appliances, Washer - Front Loading, Dryer - Front Loading
Fireplace Y
Window Features Double Pane,Energy Efficient,ENERGY STAR Qualified,Bay/Bow
Appliance Built-In Microwave, Cooktop, Dishwasher, Disposal, Dryer, Energy Efficient Appliances, Exhaust Fan, Oven - Double, Oven - Self Cleaning, Stainless Steel Appliances, Washer - Front Loading, Dryer - Front Loading
Heat Source Natural Gas
Laundry Main Floor
Exterior
Exterior Feature Deck(s)
Parking Features Garage - Front Entry, Built In, Inside Access
Garage Spaces 5.0
Amenities Available Club House, Common Grounds, Exercise Room, Fitness Center, Game Room, Pool - Indoor, Pool - Outdoor
Water Access N
View Garden/Lawn
Roof Type Architectural Shingle
Accessibility None
Porch Deck(s)
Attached Garage 2
Total Parking Spaces 5
Garage Y
Building
Story 1
Foundation Crawl Space
Sewer Public Sewer
Water Public
Architectural Style Transitional
Level or Stories 1
Additional Building Above Grade, Below Grade
Structure Type 9'+ Ceilings
New Construction N
Schools
School District Berlin Township Public Schools
Others
Senior Community Yes
Age Restriction 55
Tax ID 06-02403-00009
Ownership Fee Simple
SqFt Source Assessor
Special Listing Condition Standard
Read Less Info
Want to know what your home might be worth? Contact us for a FREE valuation!

Our team is ready to help you sell your home for the highest possible price ASAP

Bought with Marianne Post • BHHS Fox & Roach-Medford

"My job is to find and attract mastery-based agents to the office, protect the culture, and make sure everyone is happy! "






