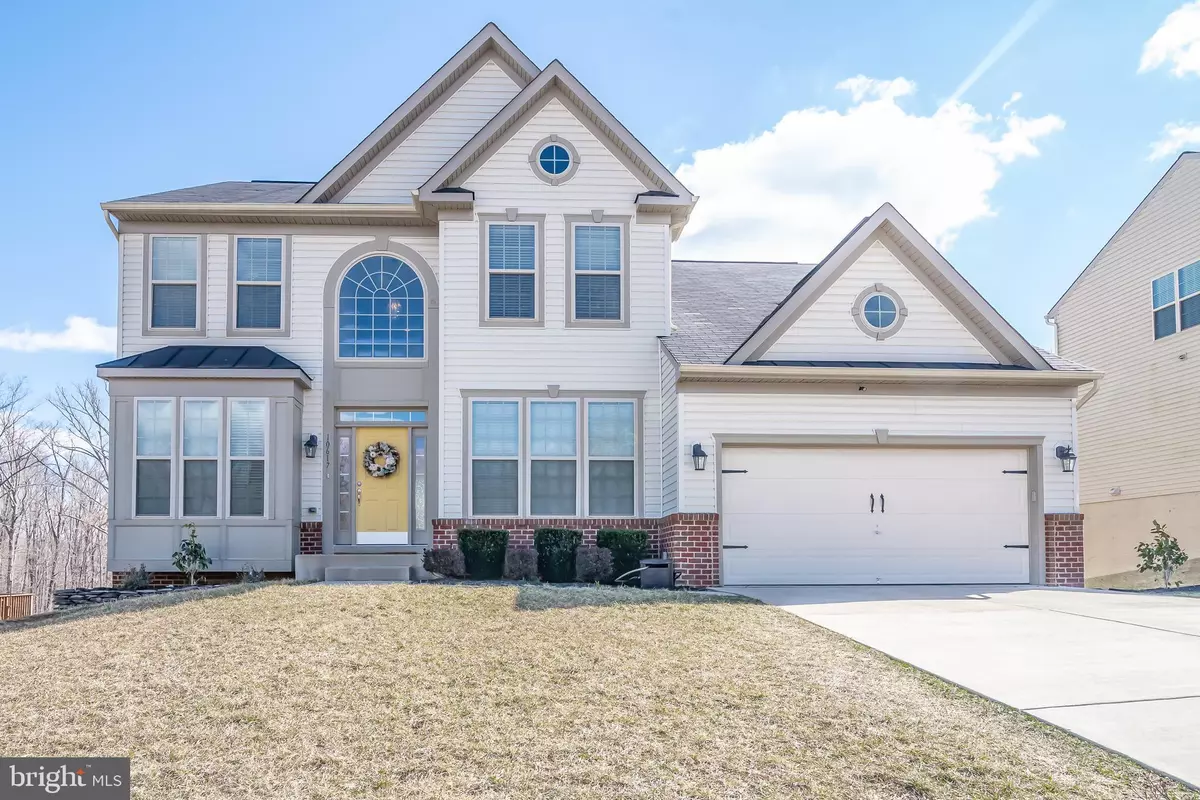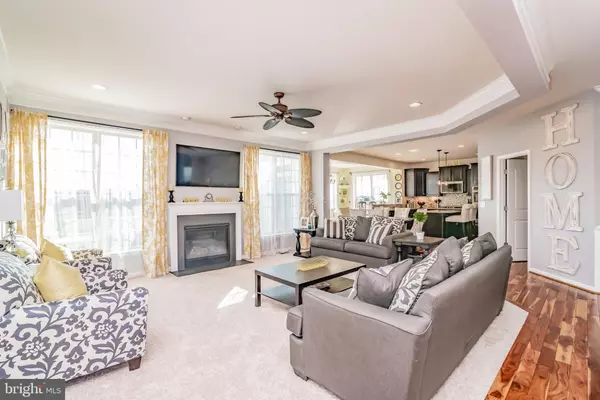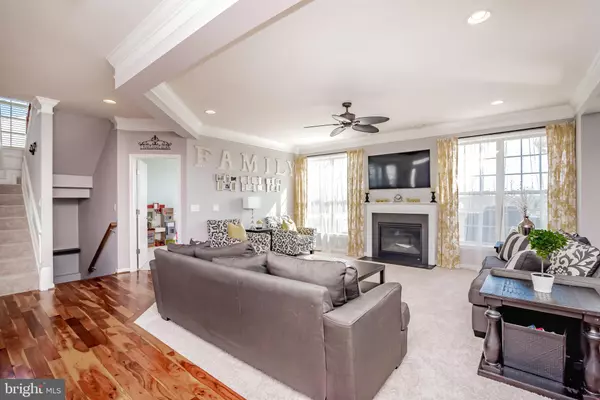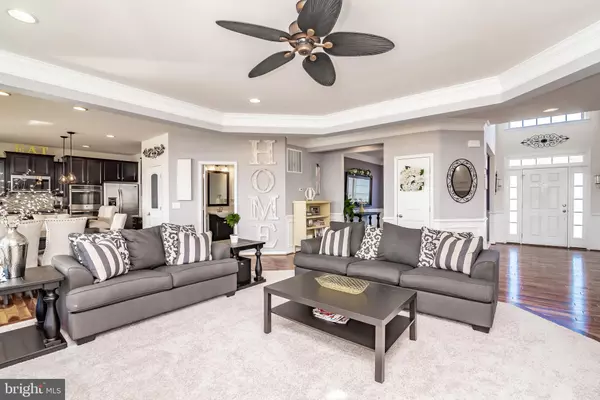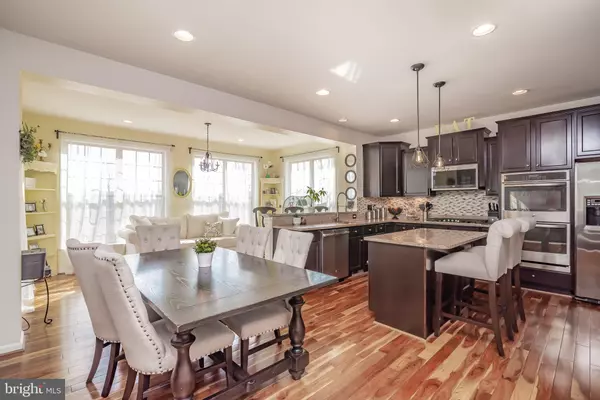$460,000
$450,000
2.2%For more information regarding the value of a property, please contact us for a free consultation.
5 Beds
4 Baths
4,544 SqFt
SOLD DATE : 05/16/2019
Key Details
Sold Price $460,000
Property Type Single Family Home
Sub Type Detached
Listing Status Sold
Purchase Type For Sale
Square Footage 4,544 sqft
Price per Sqft $101
Subdivision Woods Of Breckenridge
MLS Listing ID VASP203852
Sold Date 05/16/19
Style Colonial
Bedrooms 5
Full Baths 3
Half Baths 1
HOA Fees $65/qua
HOA Y/N Y
Abv Grd Liv Area 3,088
Originating Board BRIGHT
Year Built 2013
Annual Tax Amount $3,224
Tax Year 2017
Lot Size 0.461 Acres
Acres 0.46
Property Description
Welcome Home! This immaculate 4,500+ sqft 5 bedroom/3.5 bath colonial with a fully finished walkout basement and situated on a beautiful cul-de-sac lot in the the desirable Woods of Breckenridge community has so much to offer! Built in 2013 on just shy of a 1/2 acre, the highlights of this beauty include a gorgeous gourmet kitchen with center island, granite countertops, 42 inch cabinets, updated light fixtures, double ovens, gas cook-top,and upgraded stainless steel appliances! Gleaming Acacia Cappaccino hardwood floors flow throughout the functional main level including the foyer, kitchen, eat in area and the light filled sunroom. The formal living room, formal dining room, office and spacious family room with cozy gas fireplace all feature brand new carpet on the main level. Just off of the sunroom is the 20x16 deck overlooking the fantastic backyard that backs to trees. 4 of the home's 5 spacious bedrooms are located on the upper level and also feature brand new carpet. The enormous master bedroom with tray ceiling boasts a large walk-in closet and the stunning luxury master bath that showcases a relaxing soaking tub, separate shower, ceramic tile and dual vanities! The incredible lower level of this superb home features a main 37x13 rec-room area, the 5th bedroom (NTC) with walk in closet and access to the lower level full bath, a multi-use den, and the awesome custom theater room complete with platform and built in speakers! Other highlights include new light fixtures in the sunroom and dining room, upgraded shadowboxing/chair railing/crown moulding throughout, a full 2 car garage with opener, an open 2 story foyer with new chandelier, an upgraded powder room with new vanity/shiplap/and light fixture, and a beautiful tiled backsplash in the kitchen. For the Techy enthusiast may I please mention that the home is outfitted with an On-Q/Legrand Radiant Remote Lighting Control System that also integrates with Amazon Alexa or Google Home Systems. In addition, there are upgraded Decora light switches throughout the home and the Chamberlain HP garage opener is a myQ with Built-in Wi-Fi, Quiet Belt Drive that has a Backup Battery as well. All of these features along with its location close to Rt-1, I-95, Spotsylvania Hospital, VRE, shopping and entertainment make it easy to see that this home is.....your perfect choice!!
Location
State VA
County Spotsylvania
Zoning R1
Rooms
Other Rooms Living Room, Dining Room, Primary Bedroom, Bedroom 2, Bedroom 3, Bedroom 4, Bedroom 5, Kitchen, Family Room, Den, Basement, Foyer, Study, Sun/Florida Room, Mud Room, Media Room, Bathroom 2, Bathroom 3
Basement Walkout Level, Windows, Fully Finished
Interior
Hot Water Natural Gas
Heating Forced Air
Cooling Central A/C
Flooring Carpet, Ceramic Tile, Hardwood
Fireplaces Number 1
Fireplaces Type Gas/Propane
Equipment Built-In Microwave, Cooktop, Dishwasher, Disposal, Icemaker, Microwave, Oven - Double, Refrigerator, Stainless Steel Appliances, Water Heater
Fireplace Y
Appliance Built-In Microwave, Cooktop, Dishwasher, Disposal, Icemaker, Microwave, Oven - Double, Refrigerator, Stainless Steel Appliances, Water Heater
Heat Source Natural Gas
Laundry Main Floor
Exterior
Exterior Feature Deck(s)
Parking Features Garage - Front Entry, Garage Door Opener, Inside Access
Garage Spaces 2.0
Amenities Available Jog/Walk Path, Pool - Outdoor, Tot Lots/Playground, Common Grounds, Club House
Water Access N
Accessibility None
Porch Deck(s)
Attached Garage 2
Total Parking Spaces 2
Garage Y
Building
Lot Description Backs to Trees, Rear Yard
Story 3+
Sewer Public Sewer
Water Public
Architectural Style Colonial
Level or Stories 3+
Additional Building Above Grade, Below Grade
Structure Type 9'+ Ceilings,2 Story Ceilings,Tray Ceilings,Wood Walls,Paneled Walls
New Construction N
Schools
Elementary Schools Courthouse Road
Middle Schools Spotsylvania
High Schools Courtland
School District Spotsylvania County Public Schools
Others
HOA Fee Include Snow Removal,Pool(s),Road Maintenance
Senior Community No
Tax ID 34F8-9-
Ownership Fee Simple
SqFt Source Assessor
Special Listing Condition Standard
Read Less Info
Want to know what your home might be worth? Contact us for a FREE valuation!

Our team is ready to help you sell your home for the highest possible price ASAP

Bought with DeeAnna Keyes • Nest Realty Fredericksburg

"My job is to find and attract mastery-based agents to the office, protect the culture, and make sure everyone is happy! "

