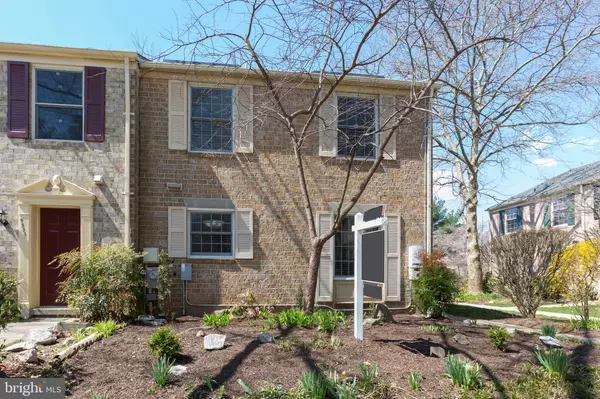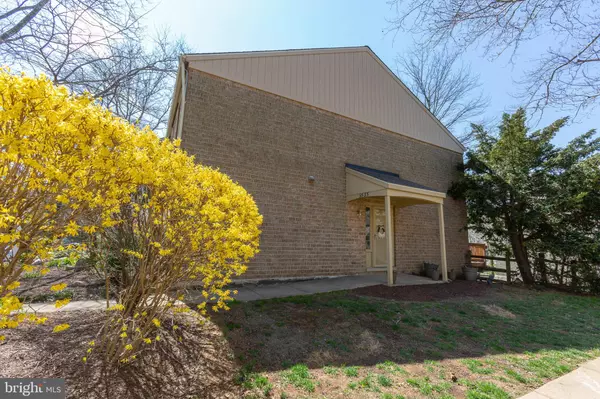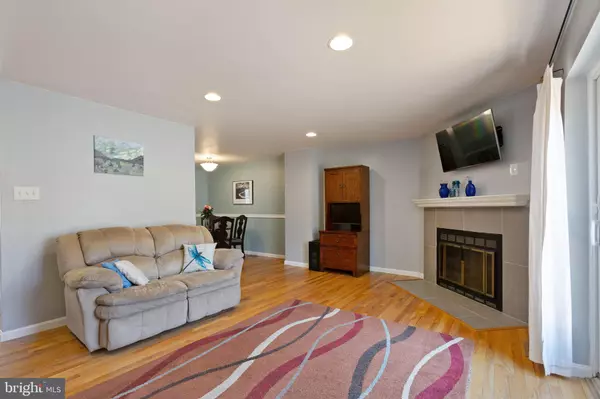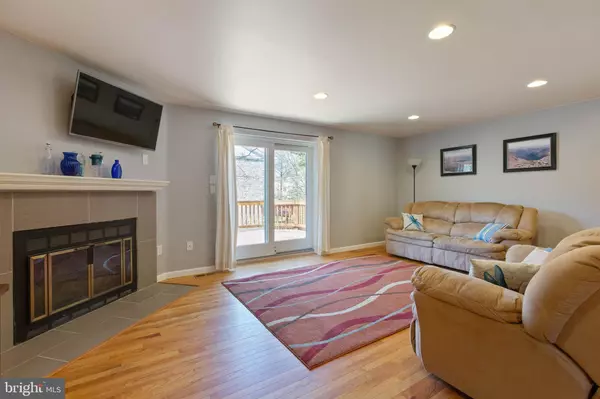$339,000
$338,000
0.3%For more information regarding the value of a property, please contact us for a free consultation.
3 Beds
4 Baths
2,045 SqFt
SOLD DATE : 05/15/2019
Key Details
Sold Price $339,000
Property Type Townhouse
Sub Type End of Row/Townhouse
Listing Status Sold
Purchase Type For Sale
Square Footage 2,045 sqft
Price per Sqft $165
Subdivision Kings Contrivance
MLS Listing ID MDHW251596
Sold Date 05/15/19
Style Other
Bedrooms 3
Full Baths 3
Half Baths 1
HOA Fees $60/qua
HOA Y/N Y
Abv Grd Liv Area 1,672
Originating Board BRIGHT
Year Built 1982
Annual Tax Amount $4,923
Tax Year 2019
Lot Size 2,090 Sqft
Acres 0.05
Property Description
Get ready to call this home! Rarely available model in this community with its unique and large floor plan! Largest model Howard Homes built with over 2500 square feet. This end of group beauty acts like a single family home. Foyer entry. Lovely and large living room with fireplace leading to deck. Get ready for the barbeques! Separate dining room a gorgeous new kitchen! Beautiful cabinets, stainless steel appliances and new granite countertops, beautiful backsplash and breakfast bar. Plus a coffee bar at the other end of the kitchen featuring extra cabinet and drawer space and built in desk! A powder room can be found on this level . Bright lower level family room with fireplace and new carpeting leads to a gorgeous hardscaped patio with shed and fenced for privacy! Enjoy the workout room or if you re not into that- welcome the new guest room! A full bath and laundry area can be found on this level too! Upstairs you will find new carpeting and three bedrooms. The master features lots of closet space and full bath. There is a spacious hall bath too. This all brick beauty has solar panels on the roof for clean energy!
Location
State MD
County Howard
Zoning NT
Rooms
Other Rooms Living Room, Dining Room, Primary Bedroom, Bedroom 2, Bedroom 3, Kitchen, Family Room, Foyer, Exercise Room, Utility Room
Basement Full, Fully Finished, Side Entrance, Walkout Level
Interior
Interior Features Ceiling Fan(s), Carpet, Chair Railings, Dining Area, Formal/Separate Dining Room, Kitchen - Country, Kitchen - Eat-In, Kitchen - Table Space, Primary Bath(s), Pantry, Recessed Lighting, Upgraded Countertops, Wood Floors
Hot Water Electric
Heating Heat Pump(s)
Cooling Ceiling Fan(s), Central A/C, Heat Pump(s)
Flooring Carpet, Ceramic Tile, Hardwood
Fireplaces Number 2
Fireplaces Type Mantel(s)
Equipment Built-In Microwave, Dishwasher, Disposal, Dryer, Exhaust Fan, Icemaker, Refrigerator, Stainless Steel Appliances, Washer, Water Heater
Fireplace Y
Window Features Screens,Vinyl Clad
Appliance Built-In Microwave, Dishwasher, Disposal, Dryer, Exhaust Fan, Icemaker, Refrigerator, Stainless Steel Appliances, Washer, Water Heater
Heat Source Electric
Laundry Lower Floor
Exterior
Exterior Feature Patio(s), Deck(s)
Fence Rear, Wood
Amenities Available Bike Trail, Pool - Outdoor
Water Access N
Roof Type Asphalt
Accessibility None
Porch Patio(s), Deck(s)
Garage N
Building
Story 2
Sewer Public Sewer
Water Public
Architectural Style Other
Level or Stories 2
Additional Building Above Grade, Below Grade
New Construction N
Schools
Elementary Schools Bollman Bridge
Middle Schools Patuxent Valley
High Schools Hammond
School District Howard County Public School System
Others
HOA Fee Include Management,Snow Removal
Senior Community No
Tax ID 1416165735
Ownership Fee Simple
SqFt Source Estimated
Acceptable Financing FHA, Cash, Conventional, Negotiable, VA
Listing Terms FHA, Cash, Conventional, Negotiable, VA
Financing FHA,Cash,Conventional,Negotiable,VA
Special Listing Condition Standard
Read Less Info
Want to know what your home might be worth? Contact us for a FREE valuation!

Our team is ready to help you sell your home for the highest possible price ASAP

Bought with Dana D Tirschman • RE/MAX Preferred
"My job is to find and attract mastery-based agents to the office, protect the culture, and make sure everyone is happy! "






