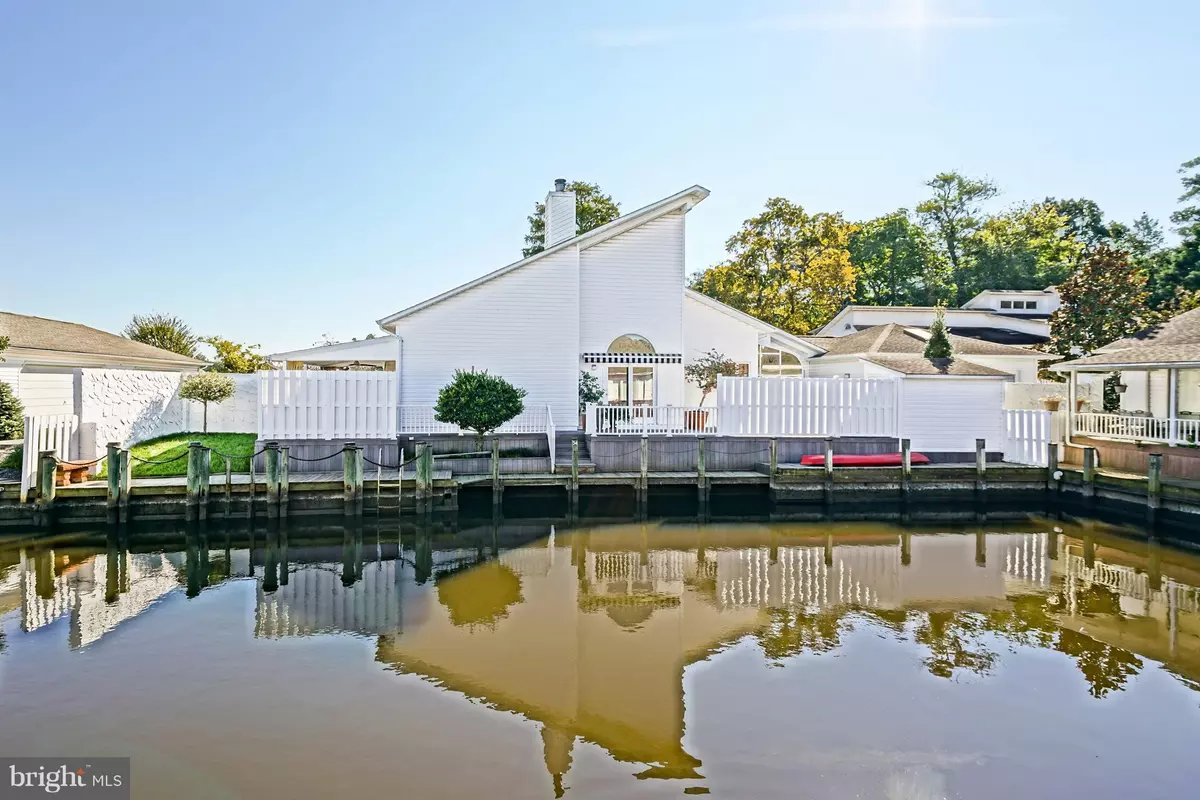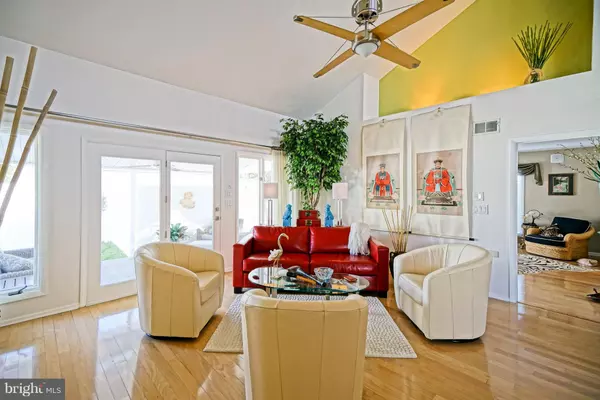$328,000
$339,900
3.5%For more information regarding the value of a property, please contact us for a free consultation.
3 Beds
3 Baths
2,300 SqFt
SOLD DATE : 05/17/2019
Key Details
Sold Price $328,000
Property Type Condo
Sub Type Condo/Co-op
Listing Status Sold
Purchase Type For Sale
Square Footage 2,300 sqft
Price per Sqft $142
Subdivision Hunters Pointe
MLS Listing ID 1009977298
Sold Date 05/17/19
Style Coastal,Contemporary
Bedrooms 3
Full Baths 3
Condo Fees $441/qua
HOA Y/N N
Abv Grd Liv Area 2,300
Originating Board BRIGHT
Year Built 1987
Annual Tax Amount $2,081
Tax Year 2018
Property Description
STYLE & SERENITY! This gorgeous home is situated along the peaceful & scenic headwaters of The Indian River - in the gated community of Hunters Pointe! Enjoy front row sparkling water views from practically every corner of this property - both inside & out! Light-filled open floor plan includes a spacious 1st floor master with luxuriously appointed en-suite bath, inviting living room with gas fireplace and soaring ceilings open to the second floor loft, fantastic kitchen with stainless steel appliances, granite counters & breakfast bar, dining room with wet bar, integrated Bose sound system throughout, and so much more. The exterior also provides a welcoming setting with multiple decks, manicured side yard, side porch with Koi Pond, plus a 2 car garage & detached shed for additional storage. A must-see that can only be truly appreciated in person! Located within walking distance to the shops & restaurants of downtown Millsboro, and only a short drive to the beaches! Call Today!
Location
State DE
County Sussex
Area Dagsboro Hundred (31005)
Zoning TN
Rooms
Other Rooms Living Room, Dining Room, Primary Bedroom, Bedroom 2, Kitchen, Bedroom 1, Sun/Florida Room, Laundry, Loft, Storage Room, Bathroom 1, Bathroom 3, Primary Bathroom
Main Level Bedrooms 2
Interior
Interior Features Breakfast Area, Ceiling Fan(s), Combination Dining/Living, Dining Area, Entry Level Bedroom, Floor Plan - Open, Intercom, Kitchen - Gourmet, Primary Bath(s), Pantry, Skylight(s), Stall Shower, Upgraded Countertops, Wet/Dry Bar, Wood Floors, Other, Central Vacuum
Hot Water Electric
Heating Heat Pump(s)
Cooling Central A/C
Flooring Hardwood, Carpet
Fireplaces Number 1
Fireplaces Type Gas/Propane, Mantel(s)
Equipment Built-In Microwave, Built-In Range, Dishwasher, Disposal, Dryer, Exhaust Fan, Intercom, Oven/Range - Electric, Refrigerator, Stainless Steel Appliances, Washer, Water Heater
Fireplace Y
Window Features Screens,Skylights
Appliance Built-In Microwave, Built-In Range, Dishwasher, Disposal, Dryer, Exhaust Fan, Intercom, Oven/Range - Electric, Refrigerator, Stainless Steel Appliances, Washer, Water Heater
Heat Source Electric
Laundry Main Floor
Exterior
Exterior Feature Deck(s), Balcony, Wrap Around, Porch(es)
Parking Features Garage - Front Entry, Additional Storage Area
Garage Spaces 4.0
Fence Privacy, Partially
Amenities Available Common Grounds, Gated Community, Water/Lake Privileges, Other
Water Access Y
Water Access Desc Canoe/Kayak,Private Access
View Water
Roof Type Architectural Shingle
Accessibility None
Porch Deck(s), Balcony, Wrap Around, Porch(es)
Attached Garage 2
Total Parking Spaces 4
Garage Y
Building
Lot Description Bulkheaded, Landscaping, Pond, Private, SideYard(s), Other
Story 2
Foundation Slab
Sewer Public Sewer
Water Public
Architectural Style Coastal, Contemporary
Level or Stories 2
Additional Building Above Grade, Below Grade
Structure Type Vaulted Ceilings
New Construction N
Schools
School District Indian River
Others
HOA Fee Include Common Area Maintenance,Insurance,Management,Security Gate,Snow Removal,Trash,Other
Senior Community No
Tax ID 133-17.10-1.00-34
Ownership Condominium
Security Features Security Gate,Security System
Acceptable Financing Cash, Conventional
Listing Terms Cash, Conventional
Financing Cash,Conventional
Special Listing Condition Standard
Read Less Info
Want to know what your home might be worth? Contact us for a FREE valuation!

Our team is ready to help you sell your home for the highest possible price ASAP

Bought with Doreen Sawchak • BERKSHIRE HATHAWAY H.S. FOX & ROACH

"My job is to find and attract mastery-based agents to the office, protect the culture, and make sure everyone is happy! "






