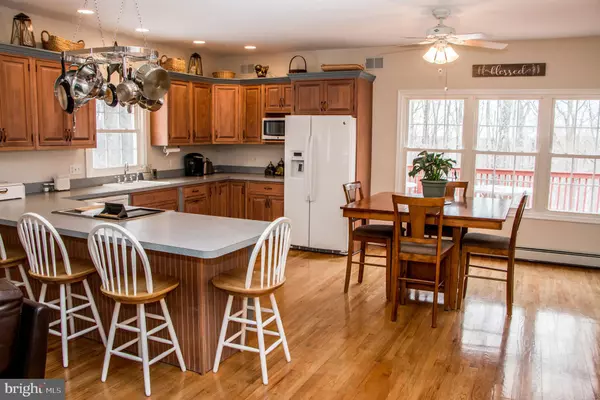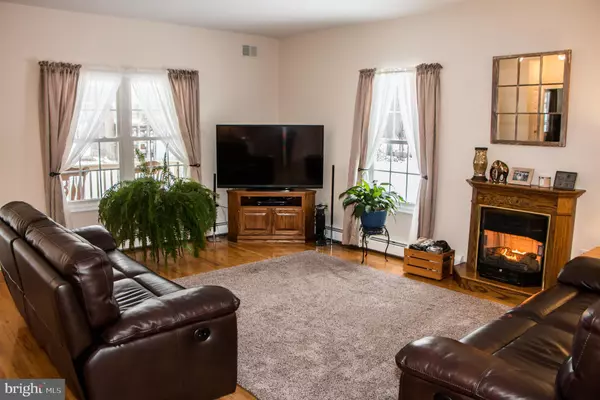$335,000
$340,000
1.5%For more information regarding the value of a property, please contact us for a free consultation.
5 Beds
3 Baths
3,463 SqFt
SOLD DATE : 05/17/2019
Key Details
Sold Price $335,000
Property Type Single Family Home
Sub Type Detached
Listing Status Sold
Purchase Type For Sale
Square Footage 3,463 sqft
Price per Sqft $96
Subdivision Not In Subdivsion
MLS Listing ID PANH104226
Sold Date 05/17/19
Style Colonial
Bedrooms 5
Full Baths 2
Half Baths 1
HOA Y/N N
Abv Grd Liv Area 2,956
Originating Board BRIGHT
Year Built 2000
Annual Tax Amount $8,781
Tax Year 2019
Lot Size 5.000 Acres
Acres 5.0
Property Description
A Must See!! Custom built Country Colonial, 5 Bedroom, 3 bath home with oversized 2 car garage nestled in a picturesque wooded scene. Entering through the classic country covered porch this home offers you an open concept floor plan surrounding you with luxurious hardwood floors & the convenience of a Master Bedroom with ensuite bath on the 1st floor. Relax with family & friends in the spacious living room and eat-in kitchen with custom built cabinetry. The 2nd floor offers you another full bathroom & 4 bedrooms with amazing views of your very own 5 acre wooded lot. The basement has a finished rec room and plenty of storage space. The kitchen will lead you to both the oversized garage & a 40x15 foot rear deck. The deck oversees a firepit & inground pool. Topping things off with plenty of parking and storage this country home has it all! Schedule your showing today!
Location
State PA
County Northampton
Area Upper Mount Bethel Twp (12431)
Zoning AR-AGRICULTURAL RURAL RES
Rooms
Other Rooms Living Room, Primary Bedroom, Sitting Room, Bedroom 2, Bedroom 3, Bedroom 4, Kitchen, Game Room, Basement, Bedroom 1, Mud Room, Primary Bathroom, Full Bath, Half Bath
Basement Partially Finished, Outside Entrance
Main Level Bedrooms 1
Interior
Interior Features Attic, Breakfast Area, Carpet, Ceiling Fan(s), Central Vacuum, Combination Kitchen/Living, Floor Plan - Open, Primary Bath(s), Stall Shower, Walk-in Closet(s), Wood Floors, Wood Stove, Kitchen - Eat-In
Hot Water Electric
Heating Wood Burn Stove, Baseboard - Hot Water
Cooling Central A/C, Ceiling Fan(s), Window Unit(s)
Flooring Hardwood, Carpet, Ceramic Tile
Fireplaces Number 1
Fireplaces Type Gas/Propane
Equipment Central Vacuum, Dishwasher, Dryer, Microwave, Oven - Self Cleaning, Oven/Range - Electric, Refrigerator, Washer, Water Heater, Energy Efficient Appliances
Furnishings No
Fireplace Y
Window Features Double Pane
Appliance Central Vacuum, Dishwasher, Dryer, Microwave, Oven - Self Cleaning, Oven/Range - Electric, Refrigerator, Washer, Water Heater, Energy Efficient Appliances
Heat Source Oil, Propane - Leased, Wood
Laundry Basement
Exterior
Exterior Feature Deck(s), Patio(s), Porch(es)
Garage Garage Door Opener, Oversized
Garage Spaces 2.0
Pool In Ground
Utilities Available Cable TV
Waterfront N
Water Access N
View Mountain, Panoramic, Trees/Woods
Roof Type Asphalt
Accessibility 2+ Access Exits
Porch Deck(s), Patio(s), Porch(es)
Attached Garage 2
Total Parking Spaces 2
Garage Y
Building
Story 2
Sewer On Site Septic
Water Well
Architectural Style Colonial
Level or Stories 2
Additional Building Above Grade, Below Grade
New Construction N
Schools
School District Bangor Area
Others
Senior Community No
Tax ID B10 6 8 0131
Ownership Fee Simple
SqFt Source Assessor
Acceptable Financing Cash, Conventional, FHA, USDA, VA
Listing Terms Cash, Conventional, FHA, USDA, VA
Financing Cash,Conventional,FHA,USDA,VA
Special Listing Condition Standard
Read Less Info
Want to know what your home might be worth? Contact us for a FREE valuation!

Our team is ready to help you sell your home for the highest possible price ASAP

Bought with Non Member • Non Subscribing Office

"My job is to find and attract mastery-based agents to the office, protect the culture, and make sure everyone is happy! "






