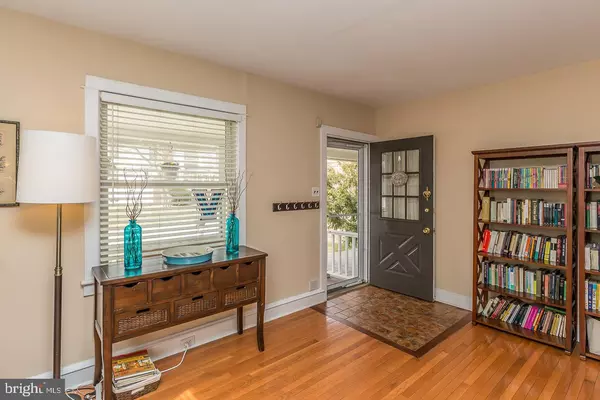$291,000
$279,900
4.0%For more information regarding the value of a property, please contact us for a free consultation.
3 Beds
2 Baths
1,296 SqFt
SOLD DATE : 05/17/2019
Key Details
Sold Price $291,000
Property Type Single Family Home
Sub Type Twin/Semi-Detached
Listing Status Sold
Purchase Type For Sale
Square Footage 1,296 sqft
Price per Sqft $224
Subdivision Oakmont
MLS Listing ID PADE439650
Sold Date 05/17/19
Style Colonial
Bedrooms 3
Full Baths 2
HOA Y/N N
Abv Grd Liv Area 1,296
Originating Board BRIGHT
Year Built 1930
Annual Tax Amount $5,207
Tax Year 2018
Lot Size 5,619 Sqft
Acres 0.13
Lot Dimensions 35 x 146 X 42 X 170
Property Description
Welcome to this beautiful twin on an incredible lot right in the middle of Havertown! With updates throughout, this home offers great space and amenities. Walking up to the home you'll notice a welcoming covered front porch a private driveway and wide and deep yard not typically found on Havertown twin homes. Entering the home the first floor presents beautifully, as refinished hardwood floors lead you through an expansive living room space with large windows, an large dining room and full kitchen with wood cabinetry, granite tops, tile floor and tile backsplash. Out the kitchen door is a great sized back deck that overlooks the deep fenced yard. Heading downstairs, you'll find a full finished basement and a new full bath with stall shower. The basement also includes storage areas, laundry and an exit out the back. The 2nd floor presents a newly renovated hall bath with new vanity and flooring, as well as 3 bedrooms including a nice sized main bedroom. Pull down attic steps give access to a floored attic, great for convenient storage. Other great features of the home include a newly installed roof (2019), replacement windows throughout and gas heat! Looked within walking distance of the Pennsy Trail, Oakmont Shopping and Restaurants, the YMCA, Public Library and more! Come take a look!
Location
State PA
County Delaware
Area Haverford Twp (10422)
Zoning RESIDENTIAL
Rooms
Other Rooms Living Room, Dining Room, Primary Bedroom, Bedroom 2, Bedroom 3, Kitchen, Basement
Basement Full, Daylight, Partial, Partially Finished
Interior
Interior Features Carpet, Ceiling Fan(s), Chair Railings, Crown Moldings, Recessed Lighting, Stall Shower, Upgraded Countertops
Hot Water Natural Gas
Heating Hot Water
Cooling Ceiling Fan(s), Window Unit(s)
Flooring Hardwood, Carpet, Ceramic Tile
Equipment Oven/Range - Gas, Dishwasher, Disposal
Appliance Oven/Range - Gas, Dishwasher, Disposal
Heat Source Natural Gas
Laundry Basement
Exterior
Exterior Feature Porch(es), Deck(s)
Utilities Available Cable TV, Phone
Waterfront N
Water Access N
Roof Type Shingle
Accessibility None
Porch Porch(es), Deck(s)
Garage N
Building
Story 2
Sewer Public Sewer
Water Public
Architectural Style Colonial
Level or Stories 2
Additional Building Above Grade, Below Grade
New Construction N
Schools
Elementary Schools Lynnewood
Middle Schools Haverford
High Schools Haverford Senior
School District Haverford Township
Others
Senior Community No
Tax ID 22-03-02287-00
Ownership Fee Simple
SqFt Source Assessor
Special Listing Condition Standard
Read Less Info
Want to know what your home might be worth? Contact us for a FREE valuation!

Our team is ready to help you sell your home for the highest possible price ASAP

Bought with Clayton Wagner • Wagner Real Estate

"My job is to find and attract mastery-based agents to the office, protect the culture, and make sure everyone is happy! "






