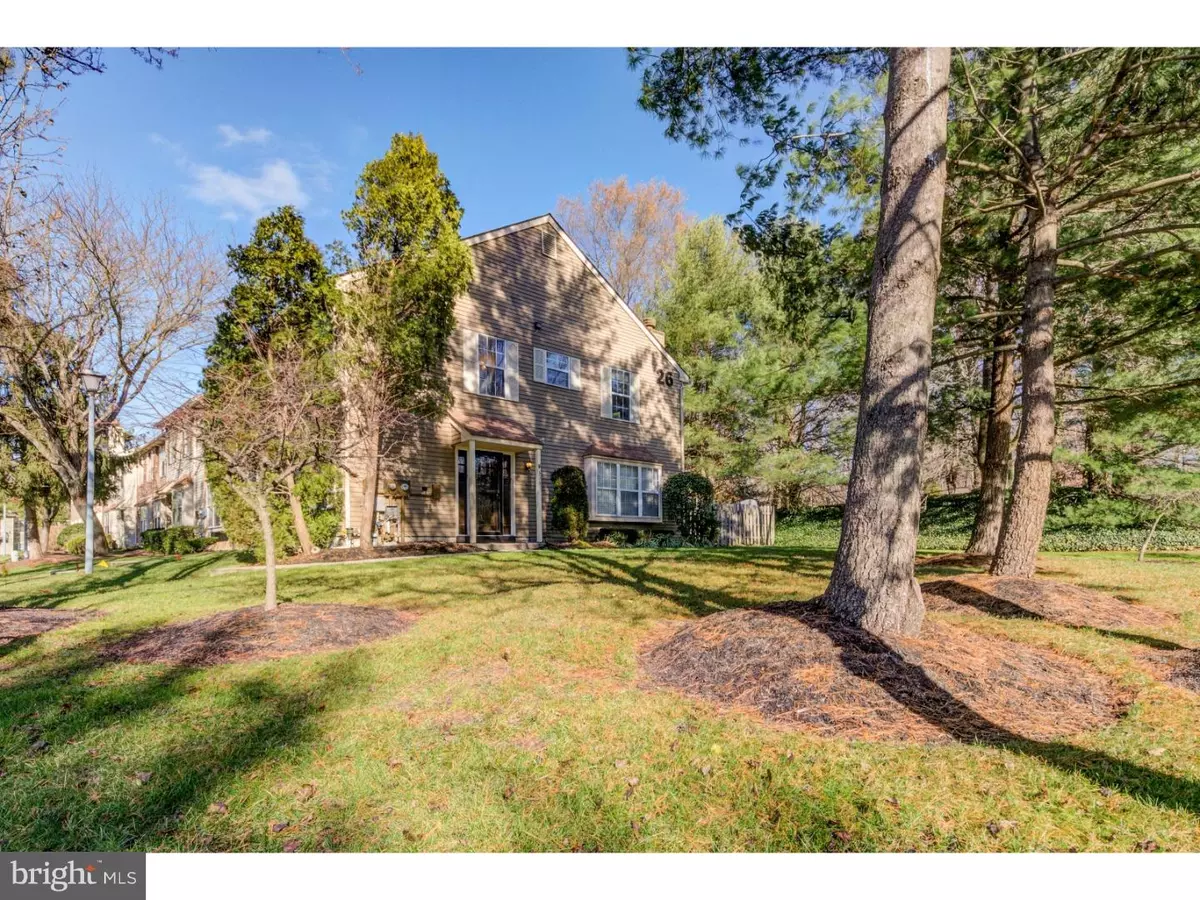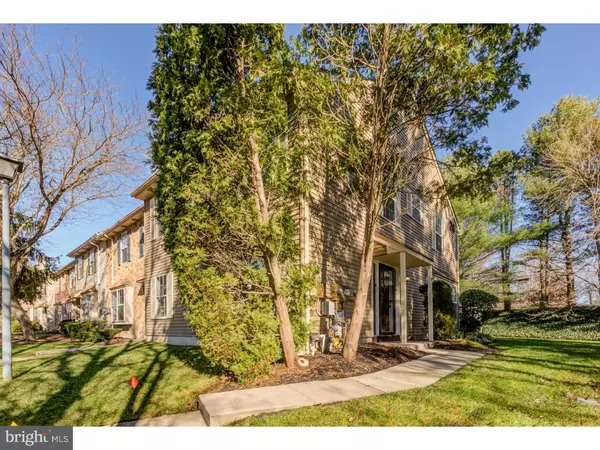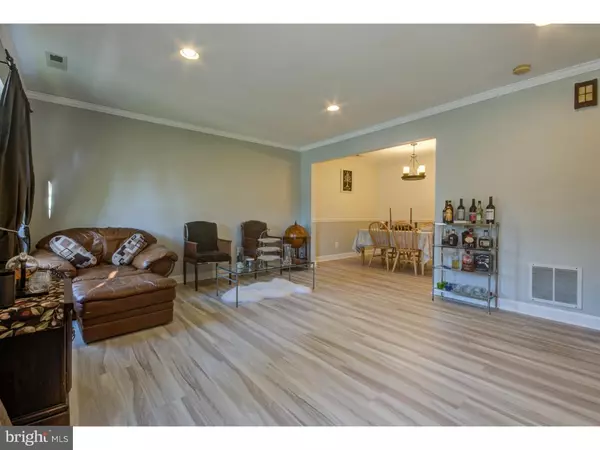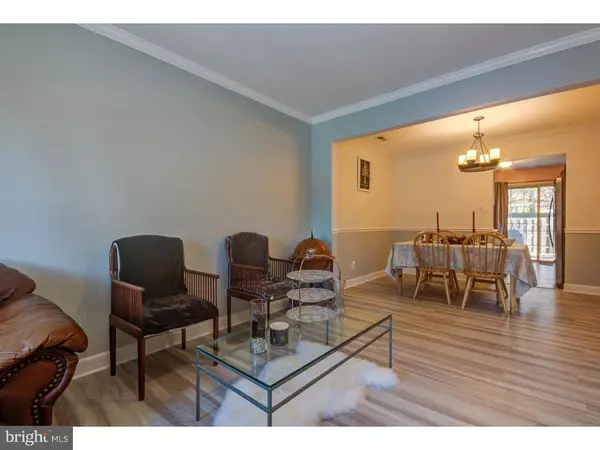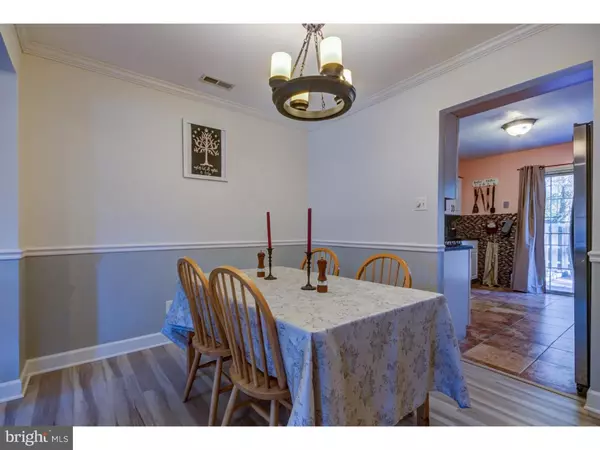$225,900
$225,900
For more information regarding the value of a property, please contact us for a free consultation.
3 Beds
3 Baths
1,728 SqFt
SOLD DATE : 05/23/2019
Key Details
Sold Price $225,900
Property Type Townhouse
Sub Type Interior Row/Townhouse
Listing Status Sold
Purchase Type For Sale
Square Footage 1,728 sqft
Price per Sqft $130
Subdivision Le Club I
MLS Listing ID NJBL221906
Sold Date 05/23/19
Style Colonial
Bedrooms 3
Full Baths 2
Half Baths 1
HOA Fees $185/mo
HOA Y/N Y
Abv Grd Liv Area 1,728
Originating Board TREND
Year Built 1986
Annual Tax Amount $4,764
Tax Year 2018
Property Description
Condition-Location-Value Packed is what you'll find in this roomy 3 Bedroom, 2.5 Bath End-Unit 2 Story Home. Your newly installed front door is situated as a side entry-unlike the others, since this is an end unit. Step inside to find new laminate flooring. To the left takes you along a hallway with linen closet as well as the half bath. Straight from the front door leads to the open Living room. Large windows and freshly painted walls brighten the room and give you a clean start. The Living room has a wide opening into the formal Dining room that has been matched with the new paint. Check out the open spaciousness of the remodeled Kitchen. Here you will find ceramic tile flooring, gas range, a relocated sink, custom backsplash, and lots of cabinets with a Lazy Susan. Step outside from the sliding glass door leading to a newly landscaped and fenced back yard with oversized patio. This is hard to find in a condo and will bring great outdoor gatherings. The step down Family room offers a freshly cleaned Wood burning Fireplace for those cold winter days, and there is upgraded wall to wall carpeting, crown molding, sit-out window, and two ceiling fans. The upstairs features a Master bedroom with plush wall to wall carpeting, walk-in closet, attic pull down stairs, and more. The Master Bath has been remodeled too, and offers a ceramic tiled floor, shower stall, new toilet and vanity, plus a medicine cabinet. The second and third bedroom offer wall to wall carpeting, ceiling fans and ample closet space. The upper hall has the separate full sized laundry area, and a built in bookshelf. Now consider the newer heat and air systems plus the comfort of the association taking care of the outside maintenance, common areas, and snow removal. You'll agree it's just a short drive to all the great things to do and see, like shopping, restaurants, and the Jersey Shore.
Location
State NJ
County Burlington
Area Mount Laurel Twp (20324)
Zoning RESIDENTAIL
Rooms
Other Rooms Living Room, Dining Room, Primary Bedroom, Bedroom 2, Kitchen, Family Room, Bedroom 1, Laundry, Attic
Interior
Interior Features Kitchen - Eat-In
Hot Water Natural Gas
Heating Forced Air
Cooling Central A/C
Flooring Fully Carpeted
Fireplace Y
Heat Source Natural Gas
Laundry Upper Floor
Exterior
Exterior Feature Patio(s)
Fence Other
Amenities Available None
Water Access N
Roof Type Shingle
Accessibility None
Porch Patio(s)
Garage N
Building
Lot Description Rear Yard, SideYard(s)
Story 2
Sewer Public Sewer
Water Public
Architectural Style Colonial
Level or Stories 2
Additional Building Above Grade, Below Grade
New Construction N
Schools
Middle Schools Mount Laurel Hartford School
School District Mount Laurel Township Public Schools
Others
HOA Fee Include Common Area Maintenance,Ext Bldg Maint,Lawn Maintenance,Snow Removal,Trash,Management
Senior Community No
Tax ID 24-00602 01-00001-C0306
Ownership Condominium
Acceptable Financing Conventional
Listing Terms Conventional
Financing Conventional
Special Listing Condition Standard
Read Less Info
Want to know what your home might be worth? Contact us for a FREE valuation!

Our team is ready to help you sell your home for the highest possible price ASAP

Bought with Zechao Weng • Keller Williams Realty - Moorestown

"My job is to find and attract mastery-based agents to the office, protect the culture, and make sure everyone is happy! "

