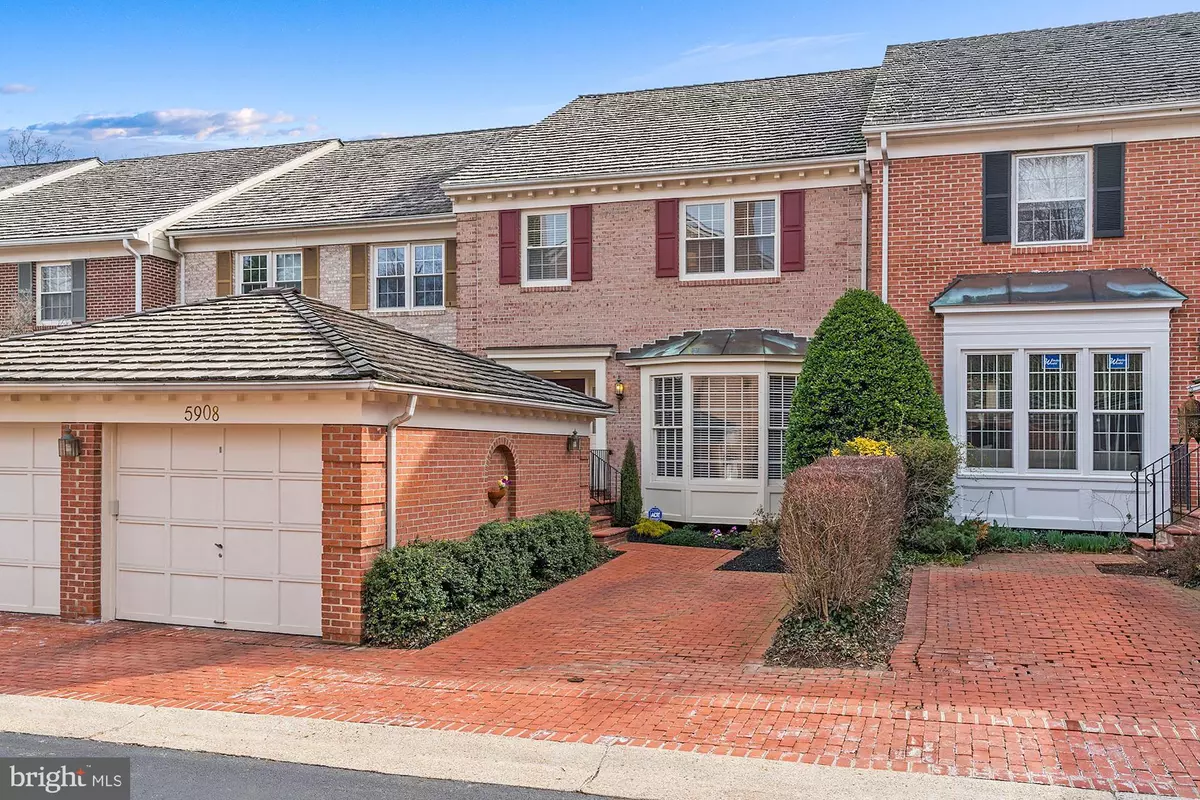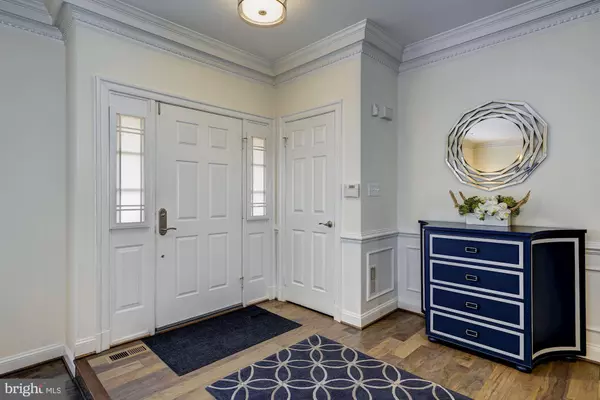$849,900
$849,900
For more information regarding the value of a property, please contact us for a free consultation.
3 Beds
4 Baths
3,216 SqFt
SOLD DATE : 05/24/2019
Key Details
Sold Price $849,900
Property Type Townhouse
Sub Type Interior Row/Townhouse
Listing Status Sold
Purchase Type For Sale
Square Footage 3,216 sqft
Price per Sqft $264
Subdivision Alta Vista
MLS Listing ID MDMC625808
Sold Date 05/24/19
Style Colonial
Bedrooms 3
Full Baths 3
Half Baths 1
HOA Fees $285/mo
HOA Y/N Y
Abv Grd Liv Area 2,371
Originating Board BRIGHT
Year Built 1991
Annual Tax Amount $8,934
Tax Year 2018
Lot Size 2,500 Sqft
Acres 0.06
Property Description
Discerning buyers will be eager to see this next-level 4 story townhome in a fabulous Bethesda location. Owner has an eye for great taste and has updated every inch. Custom details like weathered wide-plank hardwood flooring and rope moldings give it extra panache. Kitchen now gleams white with white quartz counters and stainless steel appliances. Oversized floor-to-ceiling atrium window overlooks brick patio and floods the entire first floor with natural sun. Baths sparkle with modern gray / white motif. Master suite w/ 9+ ft ceilings and whirlpool tub. Bonus 4th floor with skylights for home office or media room. Lower level also expertly finessed. Landscaped for low maintenance and detached 1-car garage + driveway. Extensive improvements have made this a cut above the rest.
Location
State MD
County Montgomery
Zoning RT12
Rooms
Other Rooms Living Room, Dining Room, Primary Bedroom, Bedroom 2, Bedroom 3, Kitchen, Family Room, Foyer, Exercise Room, Storage Room, Bonus Room, Primary Bathroom, Full Bath, Half Bath
Basement Full, Improved, Interior Access
Interior
Interior Features Breakfast Area, Crown Moldings, Dining Area, Family Room Off Kitchen, Floor Plan - Open, Formal/Separate Dining Room, Kitchen - Gourmet, Primary Bath(s), Recessed Lighting, Skylight(s), Upgraded Countertops, Walk-in Closet(s), WhirlPool/HotTub, Wood Floors, Ceiling Fan(s), Carpet, Sprinkler System
Hot Water Electric, 60+ Gallon Tank
Heating Central
Cooling Central A/C
Flooring Hardwood, Ceramic Tile
Fireplaces Number 1
Equipment Built-In Microwave, Built-In Range, Dishwasher, Disposal, Dryer, Dryer - Electric, Icemaker, Microwave, Oven/Range - Electric, Refrigerator, Stainless Steel Appliances, Stove, Washer, Water Heater
Fireplace Y
Window Features Skylights,Bay/Bow
Appliance Built-In Microwave, Built-In Range, Dishwasher, Disposal, Dryer, Dryer - Electric, Icemaker, Microwave, Oven/Range - Electric, Refrigerator, Stainless Steel Appliances, Stove, Washer, Water Heater
Heat Source Natural Gas
Exterior
Garage Garage - Front Entry, Garage Door Opener
Garage Spaces 2.0
Waterfront N
Water Access N
Roof Type Wood,Shake
Accessibility None
Parking Type Detached Garage
Total Parking Spaces 2
Garage Y
Building
Story 3+
Sewer Public Sewer
Water Public
Architectural Style Colonial
Level or Stories 3+
Additional Building Above Grade, Below Grade
Structure Type Dry Wall
New Construction N
Schools
School District Montgomery County Public Schools
Others
HOA Fee Include Lawn Maintenance,Snow Removal
Senior Community No
Tax ID 160702698446
Ownership Fee Simple
SqFt Source Estimated
Security Features Smoke Detector
Special Listing Condition Standard
Read Less Info
Want to know what your home might be worth? Contact us for a FREE valuation!

Our team is ready to help you sell your home for the highest possible price ASAP

Bought with Kristy Deal • Long & Foster Real Estate, Inc.

"My job is to find and attract mastery-based agents to the office, protect the culture, and make sure everyone is happy! "






