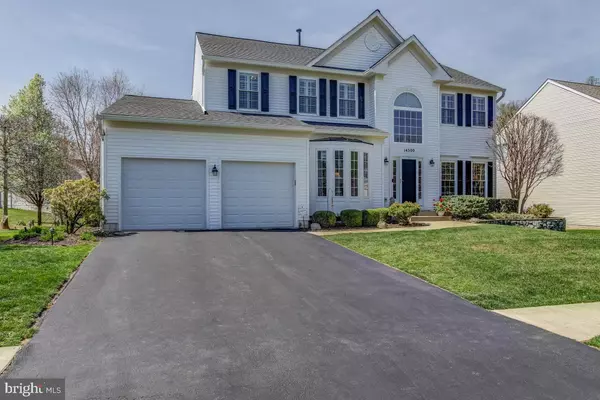$725,000
$725,000
For more information regarding the value of a property, please contact us for a free consultation.
4 Beds
4 Baths
3,944 SqFt
SOLD DATE : 05/24/2019
Key Details
Sold Price $725,000
Property Type Single Family Home
Sub Type Detached
Listing Status Sold
Purchase Type For Sale
Square Footage 3,944 sqft
Price per Sqft $183
Subdivision Hoyles Mill Village
MLS Listing ID MDMC649406
Sold Date 05/24/19
Style Colonial
Bedrooms 4
Full Baths 3
Half Baths 1
HOA Fees $65/mo
HOA Y/N Y
Abv Grd Liv Area 2,944
Originating Board BRIGHT
Year Built 2000
Annual Tax Amount $7,395
Tax Year 2018
Lot Size 9,200 Sqft
Acres 0.21
Property Description
Stunning Home!! Professionally updated from top to bottom. Gorgeous custom designed kitchen with cherry cabinets, five burner stove and stainless steel appliances. Kitchen is open to great room with fireplace. Flat screen TV conveys. Beautiful custom designed upper level bathrooms with granite counters and cherry cabinets. Brazilian cherry hardwood flooring on the main level and cherry wood staircase. Bump out on front music room. Almost new 35 year Architectural shingle roof and new wider gutters. Professionally landscaped with sprinkler system and night uplighting. Updated HVAC system. All windows have been replaced with UV filter new windows. Finished walk out basement with professional office and a full bath. Large Brazilian Ipe deck backing to conservation area with beautiful trees for gorgeous views and privacy. Plantation shutters on the upper level and customized window treatments on the main level, including motorized blind on the foyer palladian window!! California closet systems in several closets and mudroom. Close to Soccerplex, transportation and shopping. Seller has paid the front foot benefit charge in full. Lovingly cared for and updated by meticulous owners this home will make a wonderful home and investment for it's new owner.
Location
State MD
County Montgomery
Zoning R200
Rooms
Basement Other
Interior
Interior Features Attic, Breakfast Area, Built-Ins, Butlers Pantry, Carpet, Ceiling Fan(s), Chair Railings, Crown Moldings, Family Room Off Kitchen, Floor Plan - Traditional, Formal/Separate Dining Room, Kitchen - Gourmet, Kitchen - Island, Kitchen - Table Space, Primary Bath(s), Recessed Lighting, Sprinkler System, Upgraded Countertops, Walk-in Closet(s), Window Treatments, Wood Floors
Hot Water Natural Gas
Heating Forced Air
Cooling Central A/C
Flooring Hardwood, Ceramic Tile, Carpet
Fireplaces Number 1
Fireplaces Type Fireplace - Glass Doors, Gas/Propane, Mantel(s)
Equipment Dishwasher, Dryer - Electric, Washer
Fireplace Y
Window Features Bay/Bow,Double Pane,Palladian,Replacement,Screens,Vinyl Clad,Low-E
Appliance Dishwasher, Dryer - Electric, Washer
Heat Source Natural Gas
Exterior
Exterior Feature Deck(s)
Parking Features Garage - Front Entry
Garage Spaces 2.0
Amenities Available Pool - Outdoor, Elevator, Tot Lots/Playground
Water Access N
View Trees/Woods
Roof Type Architectural Shingle
Accessibility None
Porch Deck(s)
Attached Garage 2
Total Parking Spaces 2
Garage Y
Building
Lot Description Backs to Trees, Landscaping, Premium, Backs - Parkland
Story 3+
Sewer Public Sewer
Water Public
Architectural Style Colonial
Level or Stories 3+
Additional Building Above Grade, Below Grade
Structure Type 2 Story Ceilings,9'+ Ceilings,Vaulted Ceilings
New Construction N
Schools
School District Montgomery County Public Schools
Others
HOA Fee Include Common Area Maintenance,Pool(s),Snow Removal,Trash
Senior Community No
Tax ID 160603184388
Ownership Fee Simple
SqFt Source Assessor
Security Features Monitored,Security System,Exterior Cameras
Horse Property N
Special Listing Condition Standard
Read Less Info
Want to know what your home might be worth? Contact us for a FREE valuation!

Our team is ready to help you sell your home for the highest possible price ASAP

Bought with Justin Wang • Realty Aspire

"My job is to find and attract mastery-based agents to the office, protect the culture, and make sure everyone is happy! "






