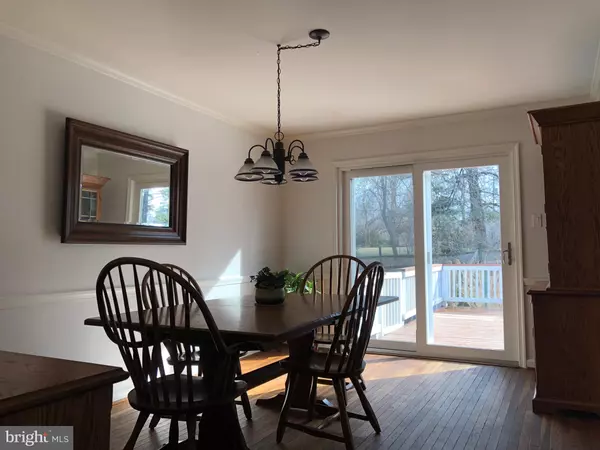$575,000
$575,000
For more information regarding the value of a property, please contact us for a free consultation.
4 Beds
2 Baths
1,952 SqFt
SOLD DATE : 05/24/2019
Key Details
Sold Price $575,000
Property Type Single Family Home
Sub Type Detached
Listing Status Sold
Purchase Type For Sale
Square Footage 1,952 sqft
Price per Sqft $294
Subdivision Valley Forge Ests
MLS Listing ID PACT418718
Sold Date 05/24/19
Style Ranch/Rambler
Bedrooms 4
Full Baths 2
HOA Y/N N
Abv Grd Liv Area 1,952
Originating Board BRIGHT
Year Built 1957
Annual Tax Amount $6,556
Tax Year 2018
Lot Size 0.724 Acres
Acres 0.72
Lot Dimensions 0.00 x 0.00
Property Description
This spacious rancher is situated on a beautiful level, fenced-in lot on a desirable street within Tredyffrin/Easttown school district. You will be immediately impressed by this home which has been very well maintained and loved. Enter into the Foyer that leads you to the formal living room with stone fireplace and hardwood floors. The flowing floor plan continues into the dining room that features a chandelier, chair rail and crown molding giving a wonderful ambiance. The dining room leads into the large updated kitchen with tile floor and backsplash, breakfast bar, recessed lighting, and a stainless-steel dishwasher. The kitchen is open to a den/breakfast area with a large picture window and a fireplace. On the opposite side of the kitchen, you will find a charming enclosed porch with access to the garage. Four spacious bedrooms, all with hardwood flooring, complete this level including the Master Bedroom that features a private tile bath. The finished basement provides for lots of additional living space. Other great improvements/amenities include: a freshly painted interior, storage shed, beautiful landscaping, an entertainment sized deck and so much more. You will love this charming home that will bring many enjoyable memories for years to come!
Location
State PA
County Chester
Area Tredyffrin Twp (10343)
Zoning R1
Rooms
Other Rooms Living Room, Dining Room, Primary Bedroom, Bedroom 2, Bedroom 3, Bedroom 4, Kitchen, Family Room, Den, Bathroom 2, Primary Bathroom
Basement Full, Fully Finished
Main Level Bedrooms 4
Interior
Heating Hot Water
Cooling Central A/C
Fireplaces Number 1
Fireplace Y
Heat Source Oil
Exterior
Exterior Feature Deck(s)
Garage Inside Access
Garage Spaces 5.0
Waterfront N
Water Access N
Accessibility None
Porch Deck(s)
Parking Type Attached Garage, Driveway
Attached Garage 2
Total Parking Spaces 5
Garage Y
Building
Story 1
Sewer Public Sewer
Water Public
Architectural Style Ranch/Rambler
Level or Stories 1
Additional Building Above Grade, Below Grade
New Construction N
Schools
Elementary Schools Valley Forge
Middle Schools Valley Forge
High Schools Conestoga
School District Tredyffrin-Easttown
Others
Senior Community No
Tax ID 43-06E-0067
Ownership Fee Simple
SqFt Source Assessor
Special Listing Condition Standard
Read Less Info
Want to know what your home might be worth? Contact us for a FREE valuation!

Our team is ready to help you sell your home for the highest possible price ASAP

Bought with Mary E Hurtado • RE/MAX Executive Realty

"My job is to find and attract mastery-based agents to the office, protect the culture, and make sure everyone is happy! "






