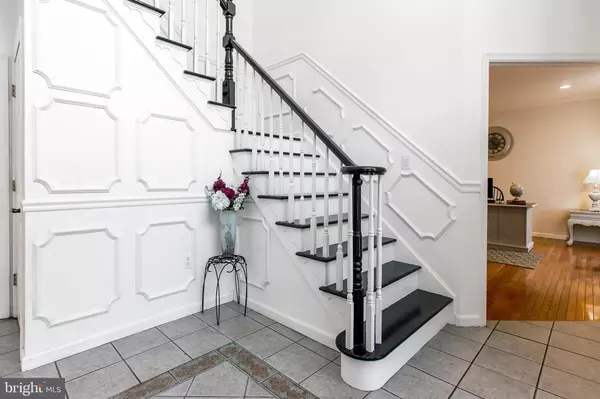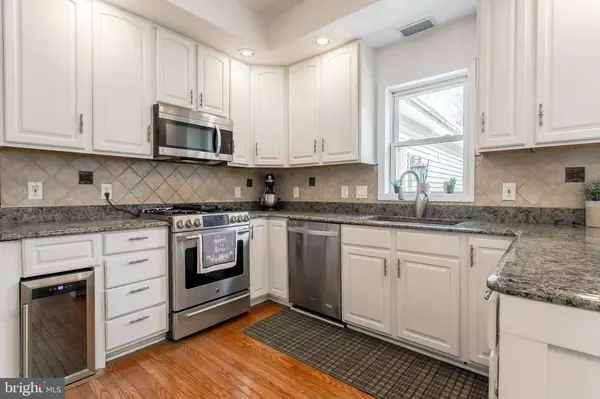$668,000
$674,000
0.9%For more information regarding the value of a property, please contact us for a free consultation.
5 Beds
5 Baths
6,250 SqFt
SOLD DATE : 05/29/2019
Key Details
Sold Price $668,000
Property Type Single Family Home
Sub Type Detached
Listing Status Sold
Purchase Type For Sale
Square Footage 6,250 sqft
Price per Sqft $106
Subdivision None Available
MLS Listing ID PADE438170
Sold Date 05/29/19
Style Traditional,Modular/Pre-Fabricated
Bedrooms 5
Full Baths 4
Half Baths 1
HOA Y/N N
Abv Grd Liv Area 4,520
Originating Board BRIGHT
Year Built 1998
Annual Tax Amount $12,426
Tax Year 2018
Lot Size 1.020 Acres
Acres 1.02
Lot Dimensions 50.00 x 273.00
Property Description
Welcome to Paradise! Away from the main road on over an acre of private and secluded land, your handsome home awaits. Enter into the two story entrance, adorned with shadow boxes, dental molding, and palladium windows. The sunny and welcoming living room flows into the spacious dining room, with dental molding, trey ceiling and hardwood floors, perfect for entertaining. The large, eat-in kitchen, which has all SS appliances, granite countertops, full pantry and many windows looking out onto the park like back yard. Enjoy hanging with friends and loved ones in the expansive family room, with hardwood floors, unique stone gas fireplace, palladium windows, with an entrance to the gorgeous stone patio. The first floor also boasts a full office, powder room and plenty of closet space. Going up the beautiful staircase onto the second floor enter into,the master bedroom, with gas fireplace, sitting area, walk in closet, hardwood floors, feeling like you are at a wonderful retreat. The ensuite master bathroom, is spa like with heated floors, a double sink vanity, tile shower and large soaking tub. Walking down the large hallway with hardwood floors, four additional bedrooms, two full bathrooms with updated cabinetry, and a large bonus room, which can be used as a game room, bedroom, tv room, and a full size washer and dryer, complete the second floor. The backyard is truly magical, with a large stone patio, gazebo, stone waterfall, play-set and lush greenery. The finished lower level includes a 2,000 square foot mother in law suite, complete with full kitchen, full bathroom, laundry hookups, and a room wired for a home theater. Park your car(s) in the extra deep, 3 car garage! Prime location, 15 minutes from Philadelphia International Airport and 25 minutes to Center City Philadelphia.
Location
State PA
County Delaware
Area Marple Twp (10425)
Zoning RESIDENTIAL
Rooms
Basement Full
Interior
Interior Features Attic, Carpet, Ceiling Fan(s), Family Room Off Kitchen, Flat, Kitchen - Eat-In, Kitchen - Gourmet, Kitchen - Table Space, Primary Bath(s), Upgraded Countertops, Walk-in Closet(s), Wood Floors, Stove - Wood
Hot Water Natural Gas
Heating Forced Air
Cooling Central A/C
Flooring Carpet, Ceramic Tile, Hardwood, Laminated
Fireplaces Number 2
Fireplaces Type Fireplace - Glass Doors, Gas/Propane
Equipment Built-In Microwave, Dishwasher, Disposal, Oven/Range - Gas, Refrigerator
Fireplace Y
Appliance Built-In Microwave, Dishwasher, Disposal, Oven/Range - Gas, Refrigerator
Heat Source Natural Gas
Laundry Hookup, Upper Floor
Exterior
Exterior Feature Patio(s)
Garage Garage - Side Entry, Inside Access, Oversized
Garage Spaces 8.0
Utilities Available Natural Gas Available, Cable TV
Waterfront N
Water Access N
Roof Type Unknown
Street Surface Paved
Accessibility None
Porch Patio(s)
Parking Type Attached Garage
Attached Garage 3
Total Parking Spaces 8
Garage Y
Building
Lot Description Level
Story 2
Sewer Public Sewer
Water Public
Architectural Style Traditional, Modular/Pre-Fabricated
Level or Stories 2
Additional Building Above Grade, Below Grade
Structure Type High
New Construction N
Schools
School District Marple Newtown
Others
Senior Community No
Tax ID 25-00-00645-01
Ownership Fee Simple
SqFt Source Assessor
Acceptable Financing Cash, Conventional
Listing Terms Cash, Conventional
Financing Cash,Conventional
Special Listing Condition Standard
Read Less Info
Want to know what your home might be worth? Contact us for a FREE valuation!

Our team is ready to help you sell your home for the highest possible price ASAP

Bought with Peggy Hiller • BHHS Fox&Roach-Newtown Square

"My job is to find and attract mastery-based agents to the office, protect the culture, and make sure everyone is happy! "






