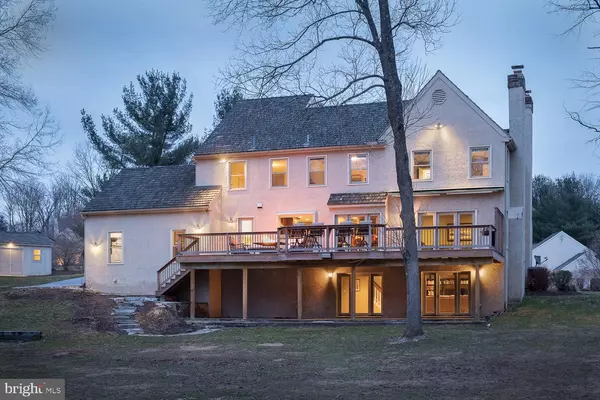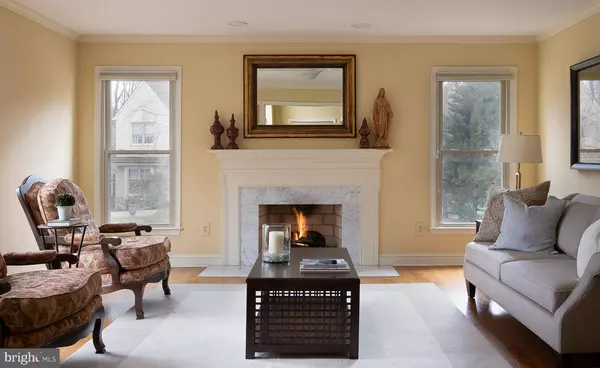$775,000
$775,000
For more information regarding the value of a property, please contact us for a free consultation.
4 Beds
4 Baths
4,666 SqFt
SOLD DATE : 05/29/2019
Key Details
Sold Price $775,000
Property Type Single Family Home
Sub Type Detached
Listing Status Sold
Purchase Type For Sale
Square Footage 4,666 sqft
Price per Sqft $166
Subdivision None Available
MLS Listing ID PADE439734
Sold Date 05/29/19
Style Colonial
Bedrooms 4
Full Baths 2
Half Baths 2
HOA Fees $20/ann
HOA Y/N Y
Abv Grd Liv Area 4,666
Originating Board BRIGHT
Year Built 1988
Annual Tax Amount $13,789
Tax Year 2018
Lot Size 2.380 Acres
Acres 2.38
Lot Dimensions 0.00 x 0.00
Property Description
Incredible opportunity to own your own private retreat along Ridley Creek! Located in Rose Tree Media School District just outside of Media Borough, this beautiful home that has been updated throughout and is set on 2.38 acres of lawn, wetlands and creek bed. Sitting high on a knoll the home is designed to capture the gorgeous views from almost every room including the family room, gourmet kitchen, master suite and finished walk-out basement. Enter the front door into the large vaulted foyer with coat closet and nearby powder room, and already the views tantalize you in the distance. To the left is a formal living room with gas fireplace and hardwood floors that run throughout the front of the house. To the right is a pretty dining room with plenty of space for large gatherings. Running the entire length of the back of the home is the open great room comprised of gourmet kitchen, breakfast room and family room. Multiple glass doors from this space lead out to the new gorgeous new Ipe wood deck making this floorplan ideal for entertaining. The kitchen features custom hood, island with counter seating for four and massive quantities of storage in the cabinets and pantry. Off the kitchen is a laundry room/mud room and back hallway with direct access to the two-car attached garage. The kitchen is open to the informal dining area and the sizeable family room with fireplace. All of these spaces capitalize on the beautiful views. Head downstairs to the partially finished basement where a large media/entertainment room, office, powder room and unfinished storage/utility room await. The finished spaces overlook the stunning property and open to a large stone patio. Up on the second floor, the master bedroom suite takes advantage of these same views. The master bathroom has been updated with soaking tub, walk in shower and dual vanities. Down the hall is a full hall bath and three additional large bedrooms with excellent closet space. A special property like this doesn't come to market very often, combining appealing floorplan, exceptional condition and superb location, all on a truly unique piece of land. Nearby are Ridley Creek State Park, Tyler Arboretum and Media Borough with shopping, dining and retail attractions. The home is easily accessible to all major transit including Philadelphia Airport, Rt 476, SEPTA lines, I-95 and Center City Philadelphia. Enjoy your exquisite retreat in the heart of all of that this region has to offer.
Location
State PA
County Delaware
Area Upper Providence Twp (10435)
Zoning R-10
Rooms
Other Rooms Living Room, Dining Room, Primary Bedroom, Bedroom 2, Bedroom 3, Bedroom 4, Kitchen, Family Room, Breakfast Room, Laundry, Office, Media Room, Primary Bathroom, Full Bath, Half Bath
Basement Full, Partially Finished, Walkout Level
Interior
Heating Forced Air
Cooling Central A/C
Fireplaces Number 2
Fireplace Y
Heat Source Natural Gas
Laundry Main Floor
Exterior
Exterior Feature Deck(s), Patio(s)
Garage Garage - Side Entry, Inside Access
Garage Spaces 5.0
Waterfront Y
Water Access Y
View Creek/Stream, Trees/Woods
Roof Type Shake,Pitched,Wood
Accessibility None
Porch Deck(s), Patio(s)
Parking Type Attached Garage, Driveway, On Street
Attached Garage 2
Total Parking Spaces 5
Garage Y
Building
Story 2
Sewer Public Sewer
Water Public
Architectural Style Colonial
Level or Stories 2
Additional Building Above Grade, Below Grade
New Construction N
Schools
Middle Schools Springton Lake
High Schools Penncrest
School District Rose Tree Media
Others
Senior Community No
Tax ID 35-00-00001-41
Ownership Fee Simple
SqFt Source Assessor
Special Listing Condition Standard
Read Less Info
Want to know what your home might be worth? Contact us for a FREE valuation!

Our team is ready to help you sell your home for the highest possible price ASAP

Bought with Joseph E Delzingaro II • RE/MAX Keystone

"My job is to find and attract mastery-based agents to the office, protect the culture, and make sure everyone is happy! "






