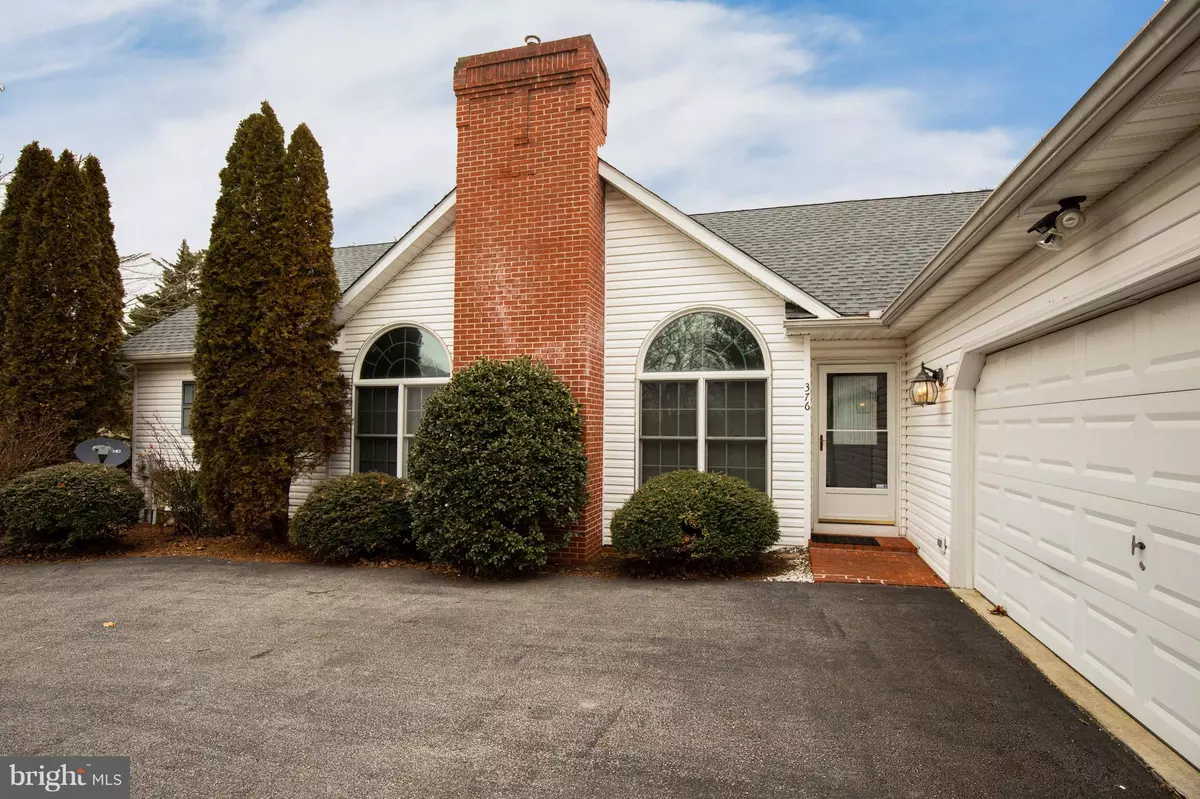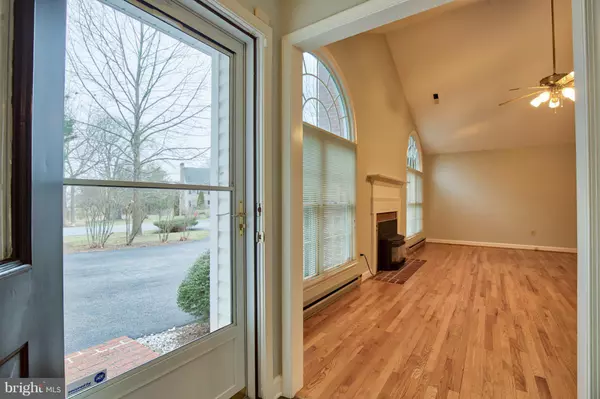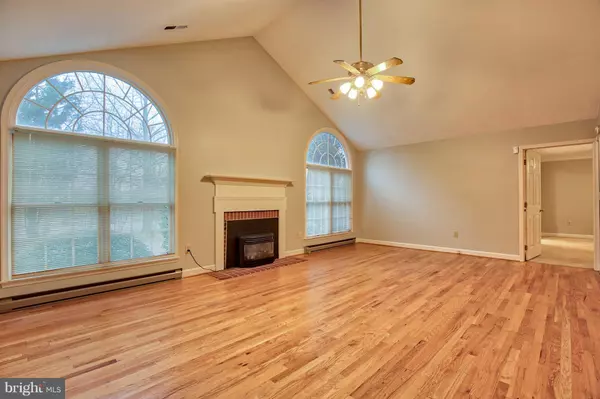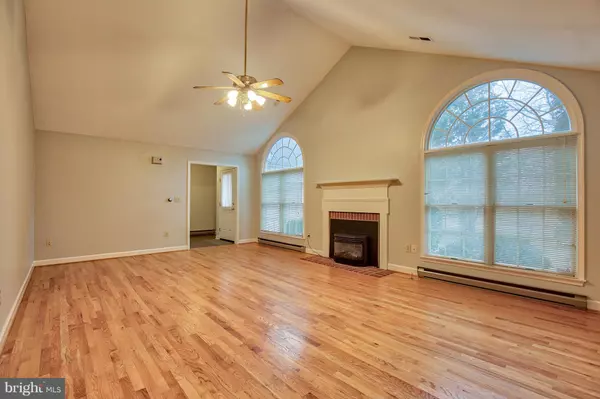$267,000
$279,900
4.6%For more information regarding the value of a property, please contact us for a free consultation.
3 Beds
2 Baths
1,968 SqFt
SOLD DATE : 05/28/2019
Key Details
Sold Price $267,000
Property Type Single Family Home
Sub Type Detached
Listing Status Sold
Purchase Type For Sale
Square Footage 1,968 sqft
Price per Sqft $135
Subdivision Tuscawilla Hills
MLS Listing ID WVJF127776
Sold Date 05/28/19
Style Ranch/Rambler
Bedrooms 3
Full Baths 2
HOA Fees $35/mo
HOA Y/N Y
Abv Grd Liv Area 1,968
Originating Board BRIGHT
Year Built 1995
Annual Tax Amount $3,622
Tax Year 2019
Lot Size 0.400 Acres
Acres 0.42
Property Description
Open, warm and welcoming rancher near Locust Hill Golf Course in Tuscawilla Hills offers one-level living with a split bedroom floor plan. Gorgeous light hardwood floors, gas fireplace and vaulted ceiling in the main living area that opens to the dining area. Kitchen with lots of counter space, lots of storage, and a breakfast bar. Enjoy the breeze on the lovely screened porch or work from home in the office that opens to the screened porch overlooking the landscaped back yard. Master retreat takes up one side of the house and has a large walk-in closet and attached bath with separate shower, soaking tub and dual vanities/sinks. 2 other bedrooms on the opposite side of the house are nicely sized with great closet space. Picturesque backyard is partially wooded with a terraced patio and potting shed. Additional privacy comes from the common area behind the lot- no close neighbors! Oversized 2 car garage, lots of driveway parking and convenient location make this an ideal place to call home! Current property taxes reflect that the property has been a rental. Property taxes will be significantly reduced when property reverts to residential status with a residential buyer.
Location
State WV
County Jefferson
Zoning 101
Rooms
Other Rooms Dining Room, Primary Bedroom, Bedroom 2, Kitchen, Family Room, Bedroom 1, Study, Bathroom 2, Primary Bathroom
Main Level Bedrooms 3
Interior
Interior Features Carpet, Ceiling Fan(s), Dining Area, Entry Level Bedroom, Family Room Off Kitchen, Floor Plan - Traditional, Formal/Separate Dining Room, Primary Bath(s), Store/Office, Walk-in Closet(s), Window Treatments, Wood Floors
Hot Water Electric
Heating Baseboard - Electric
Cooling Central A/C
Flooring Carpet, Hardwood, Vinyl
Fireplaces Number 1
Fireplaces Type Gas/Propane, Mantel(s)
Equipment Dishwasher, Disposal, Dryer, Washer, Freezer, Oven/Range - Electric
Fireplace Y
Appliance Dishwasher, Disposal, Dryer, Washer, Freezer, Oven/Range - Electric
Heat Source Electric
Laundry Dryer In Unit, Washer In Unit
Exterior
Exterior Feature Porch(es), Screened, Terrace
Parking Features Garage - Front Entry, Garage Door Opener
Garage Spaces 8.0
Water Access N
Accessibility Other
Porch Porch(es), Screened, Terrace
Attached Garage 2
Total Parking Spaces 8
Garage Y
Building
Lot Description Front Yard, Landscaping, Partly Wooded, Trees/Wooded, Rear Yard
Story 1
Sewer Public Sewer
Water Public
Architectural Style Ranch/Rambler
Level or Stories 1
Additional Building Above Grade, Below Grade
New Construction N
Schools
School District Jefferson County Schools
Others
Senior Community No
Tax ID 0211C004600000000
Ownership Fee Simple
SqFt Source Estimated
Special Listing Condition Standard
Read Less Info
Want to know what your home might be worth? Contact us for a FREE valuation!

Our team is ready to help you sell your home for the highest possible price ASAP

Bought with Marcy J Deck • Dandridge Realty Group, LLC

"My job is to find and attract mastery-based agents to the office, protect the culture, and make sure everyone is happy! "






