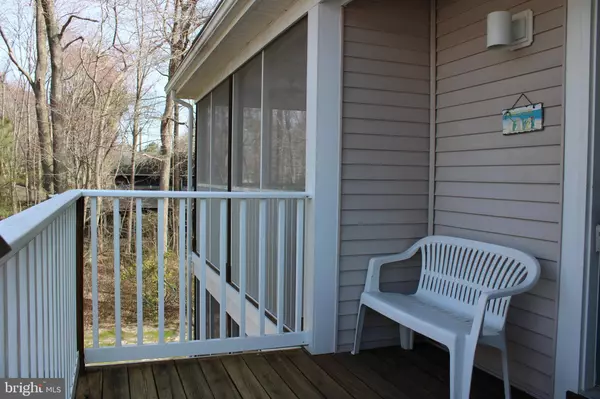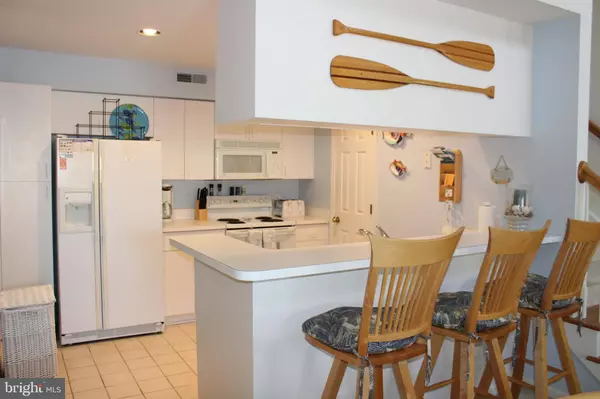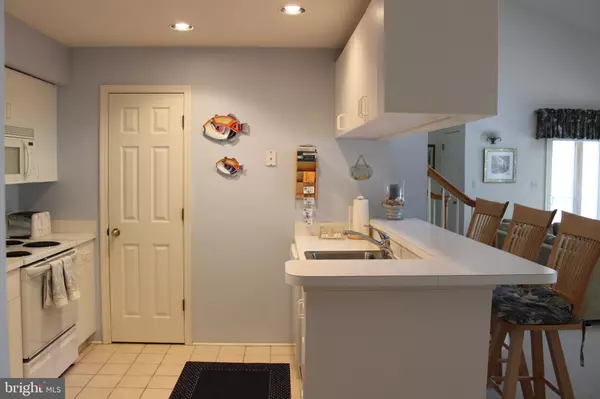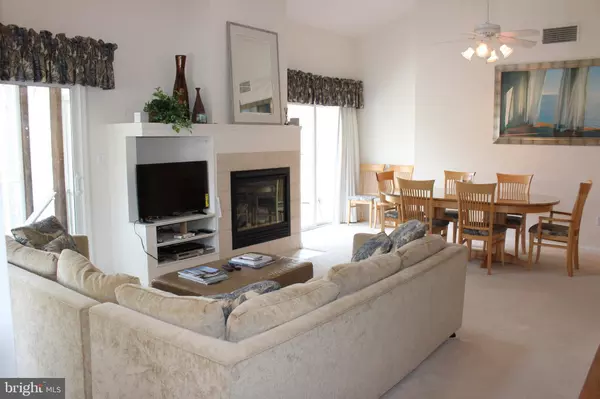$400,000
$414,900
3.6%For more information regarding the value of a property, please contact us for a free consultation.
3 Beds
3 Baths
1,600 SqFt
SOLD DATE : 05/29/2019
Key Details
Sold Price $400,000
Property Type Condo
Sub Type Condo/Co-op
Listing Status Sold
Purchase Type For Sale
Square Footage 1,600 sqft
Price per Sqft $250
Subdivision Sea Colony West
MLS Listing ID DESU137472
Sold Date 05/29/19
Style Unit/Flat
Bedrooms 3
Full Baths 3
Condo Fees $2,472/ann
HOA Fees $208/ann
HOA Y/N Y
Abv Grd Liv Area 1,600
Originating Board BRIGHT
Year Built 1998
Annual Tax Amount $1,257
Tax Year 2018
Lot Dimensions 0.00 x 0.00
Property Description
A rare opportunity in today's market to purchase an upper-level villa in the final section of Sea Colony West - the Pine Lake community. This amazing furnished villa is located on the back side offering privacy and solitude. You will be impressed by the dramatic 2-story living area with fireplace, dining area, kitchen with breakfast bar, ensuite with private bath, 2 guest rooms, loft/2 additional sleeping areas with a full bath. Enjoy quiet evenings on the screened porch and relaxing on the deck. Sea Colony West amenities are first class and the best in the area: security, landscaping, exterior maintenance, private guarded beach, shuttle (summer), pools, tennis, pickleball and more. Limited inventory in today's market makes this villa a wonderful investment for your year-round getaway.
Location
State DE
County Sussex
Area Baltimore Hundred (31001)
Zoning GENERAL RESIDENTIAL
Rooms
Other Rooms Living Room, Dining Room, Bedroom 2, Bedroom 3, Kitchen, Bedroom 1, Bathroom 1, Bathroom 2
Main Level Bedrooms 3
Interior
Interior Features Carpet, Combination Dining/Living, Window Treatments, Walk-in Closet(s), Sprinkler System, Primary Bath(s), Floor Plan - Open, Entry Level Bedroom, Ceiling Fan(s), Combination Kitchen/Dining
Hot Water Electric
Heating Heat Pump(s)
Cooling Ceiling Fan(s), Central A/C, Heat Pump(s)
Flooring Carpet, Ceramic Tile, Vinyl
Fireplaces Number 1
Fireplaces Type Gas/Propane
Equipment Built-In Microwave, Dishwasher, Disposal, Dryer, Oven - Self Cleaning, Oven/Range - Electric, Refrigerator, Washer, Water Heater
Furnishings Yes
Fireplace Y
Window Features Insulated,Screens
Appliance Built-In Microwave, Dishwasher, Disposal, Dryer, Oven - Self Cleaning, Oven/Range - Electric, Refrigerator, Washer, Water Heater
Heat Source Electric
Laundry Main Floor
Exterior
Exterior Feature Deck(s), Screened, Porch(es)
Utilities Available Cable TV, Phone
Amenities Available Basketball Courts, Beach, Community Center, Fitness Center, Jog/Walk Path, Pool - Indoor, Pool - Outdoor, Security, Swimming Pool, Tennis Courts, Tennis - Indoor, Tot Lots/Playground, Cable
Water Access N
View Trees/Woods
Roof Type Architectural Shingle
Street Surface Paved
Accessibility None
Porch Deck(s), Screened, Porch(es)
Road Frontage Private
Garage N
Building
Lot Description Corner, Partly Wooded
Story 1.5
Unit Features Garden 1 - 4 Floors
Foundation Pillar/Post/Pier
Sewer Public Sewer
Water Public
Architectural Style Unit/Flat
Level or Stories 1.5
Additional Building Above Grade
Structure Type 2 Story Ceilings,Vaulted Ceilings
New Construction N
Schools
School District Indian River
Others
HOA Fee Include Cable TV,Common Area Maintenance,Ext Bldg Maint,Insurance,Lawn Maintenance,Reserve Funds,Trash,Water
Senior Community No
Tax ID 134-17.00-41.00-55051
Ownership Condominium
Security Features Smoke Detector,Sprinkler System - Indoor
Acceptable Financing Cash, Conventional
Listing Terms Cash, Conventional
Financing Cash,Conventional
Special Listing Condition Standard
Read Less Info
Want to know what your home might be worth? Contact us for a FREE valuation!

Our team is ready to help you sell your home for the highest possible price ASAP

Bought with LESLIE KOPP • Long & Foster Real Estate, Inc.

"My job is to find and attract mastery-based agents to the office, protect the culture, and make sure everyone is happy! "






