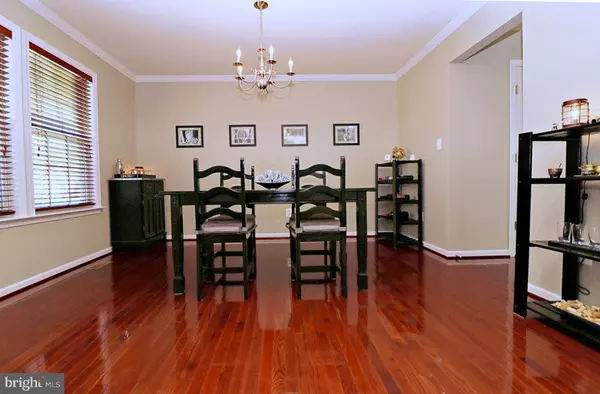$288,000
$280,000
2.9%For more information regarding the value of a property, please contact us for a free consultation.
4 Beds
3 Baths
1,938 SqFt
SOLD DATE : 05/30/2019
Key Details
Sold Price $288,000
Property Type Single Family Home
Sub Type Detached
Listing Status Sold
Purchase Type For Sale
Square Footage 1,938 sqft
Price per Sqft $148
Subdivision Spruce Hill North
MLS Listing ID WVJF132180
Sold Date 05/30/19
Style Colonial
Bedrooms 4
Full Baths 2
Half Baths 1
HOA Fees $25/ann
HOA Y/N Y
Abv Grd Liv Area 1,938
Originating Board BRIGHT
Year Built 2011
Annual Tax Amount $1,885
Tax Year 2018
Lot Size 10,454 Sqft
Acres 0.24
Property Description
Situated on the highly sought-after corner parcel, in the delightful conveniently located community of Spruce Hill North rests this immaculate 4 bedroom 2.5 bath colonial. Gorgeous hardwood floors cover the main level and compliment the attractive granite counter-tops, new LG stainless steel refrigerator and magnificent pitted copper farm sink with pull down spring faucet. Enjoy the evening shade under your electric roll out awning or cozy evenings by the beautiful wood burning fireplace knowing your well cared for home is covered with a brand new roof with 50 year transferable warranty. Don't miss your opportunity!!
Location
State WV
County Jefferson
Zoning 101
Rooms
Other Rooms Dining Room, Primary Bedroom, Bedroom 2, Bedroom 3, Bedroom 4, Kitchen, Family Room, Foyer
Basement Connecting Stairway, Interior Access, Outside Entrance, Rear Entrance, Rough Bath Plumb, Shelving, Unfinished, Walkout Stairs
Interior
Interior Features Breakfast Area, Carpet, Ceiling Fan(s), Crown Moldings, Family Room Off Kitchen, Floor Plan - Open, Formal/Separate Dining Room, Kitchen - Eat-In, Kitchen - Gourmet, Kitchen - Island, Kitchen - Table Space, Primary Bath(s), Recessed Lighting, Stall Shower, Walk-in Closet(s), Window Treatments, Wood Floors
Hot Water 60+ Gallon Tank, Electric
Heating Heat Pump - Electric BackUp
Cooling Central A/C, Ceiling Fan(s)
Flooring Carpet, Hardwood
Fireplaces Number 1
Fireplaces Type Mantel(s), Screen, Wood
Equipment Built-In Microwave, Dishwasher, Disposal, Dryer - Front Loading, Exhaust Fan, Icemaker, Refrigerator, Stainless Steel Appliances, Stove, Washer - Front Loading, Water Dispenser, Water Heater
Furnishings No
Fireplace Y
Window Features Casement,Screens,Vinyl Clad
Appliance Built-In Microwave, Dishwasher, Disposal, Dryer - Front Loading, Exhaust Fan, Icemaker, Refrigerator, Stainless Steel Appliances, Stove, Washer - Front Loading, Water Dispenser, Water Heater
Heat Source Electric
Laundry Dryer In Unit, Upper Floor, Washer In Unit
Exterior
Exterior Feature Patio(s)
Parking Features Garage - Front Entry, Garage Door Opener, Inside Access
Garage Spaces 1.0
Fence Rear, Wood
Utilities Available Cable TV Available, DSL Available, Phone Available, Sewer Available, Water Available
Water Access N
View Garden/Lawn, Street, Mountain
Roof Type Architectural Shingle
Accessibility None
Porch Patio(s)
Attached Garage 1
Total Parking Spaces 1
Garage Y
Building
Lot Description Corner, Landscaping, PUD, Rear Yard
Story 3+
Foundation Concrete Perimeter, Passive Radon Mitigation
Sewer Public Sewer
Water Public
Architectural Style Colonial
Level or Stories 3+
Additional Building Above Grade, Below Grade
Structure Type Dry Wall,Vaulted Ceilings
New Construction N
Schools
School District Jefferson County Schools
Others
Senior Community No
Tax ID 0311D011800000000
Ownership Fee Simple
SqFt Source Estimated
Security Features Exterior Cameras,Monitored,Motion Detectors,Security System,Smoke Detector
Horse Property N
Special Listing Condition Standard
Read Less Info
Want to know what your home might be worth? Contact us for a FREE valuation!

Our team is ready to help you sell your home for the highest possible price ASAP

Bought with Alexander L Cazin • Long & Foster Real Estate, Inc.

"My job is to find and attract mastery-based agents to the office, protect the culture, and make sure everyone is happy! "






